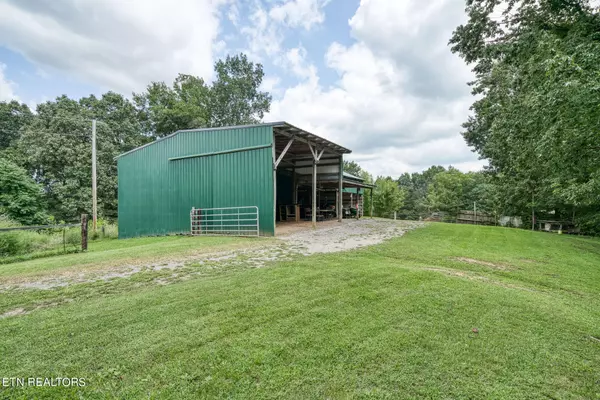$339,900
$369,900
8.1%For more information regarding the value of a property, please contact us for a free consultation.
360 Wayne Smith Rd Celina, TN 38551
3 Beds
2 Baths
1,798 SqFt
Key Details
Sold Price $339,900
Property Type Single Family Home
Sub Type Residential
Listing Status Sold
Purchase Type For Sale
Square Footage 1,798 sqft
Price per Sqft $189
MLS Listing ID 1238330
Sold Date 11/03/23
Style Traditional
Bedrooms 3
Full Baths 2
Originating Board East Tennessee REALTORS® MLS
Year Built 1994
Lot Size 7.970 Acres
Acres 7.97
Lot Dimensions 7.97 Acres
Property Description
Come check out this all brick ranch that is tucked at the end of a dead end road on 7.97 acres that offers privacy, ample wildlife, quiet surroundings and a 3000 sq. foot pole barn that has water and electricity. The unrestricted acreage is partially fenced and has a watering system in place, so ready for all of your livestock. This retreat is within 10 minutes to Dale Hollow Lake, Cumberland River and the City of Celina. The home features an open concept with vaulted ceilings, split bedroom plan and is right at 1800 sq. ft. Primary suite offers vaulted ceilings, a large walk-in closet, private bath with double vanity sinks and a gorgeous tiled shower. Guest room with walk in closet and dual sinks in guest bath. Wonderful covered front and back porches surrounded by mature trees lets you enjoy country living at its best!
Location
State TN
County Clay County
Area 7.97
Rooms
Other Rooms LaundryUtility, Workshop, Bedroom Main Level, Extra Storage, Mstr Bedroom Main Level, Split Bedroom
Basement Crawl Space
Dining Room Eat-in Kitchen
Interior
Interior Features Cathedral Ceiling(s), Pantry, Walk-In Closet(s), Eat-in Kitchen
Heating Central
Cooling Central Cooling, Ceiling Fan(s)
Flooring Laminate, Tile
Fireplaces Type None
Fireplace No
Appliance Dishwasher, Dryer, Smoke Detector, Self Cleaning Oven, Refrigerator, Washer
Heat Source Central
Laundry true
Exterior
Exterior Feature Windows - Vinyl, Porch - Covered, Fence - Chain, Deck
Garage None, Main Level
Garage Description Main Level
View Mountain View, Country Setting, Wooded
Parking Type None, Main Level
Garage No
Building
Lot Description Cul-De-Sac, Private, Wooded, Irregular Lot, Level, Rolling Slope
Faces From Cookeville: Take HWY 111 North to Livingston. Left onto Hwy 52. Stay left onto Hwy 52 W. Left onto Thurman Rd. Left onto Wayne Smith Rd. Home at end of the road on the right.
Sewer Septic Tank
Water Public
Architectural Style Traditional
Additional Building Storage, Barn(s)
Structure Type Brick,Frame
Others
Restrictions No
Tax ID 075.07
Read Less
Want to know what your home might be worth? Contact us for a FREE valuation!

Our team is ready to help you sell your home for the highest possible price ASAP
GET MORE INFORMATION






