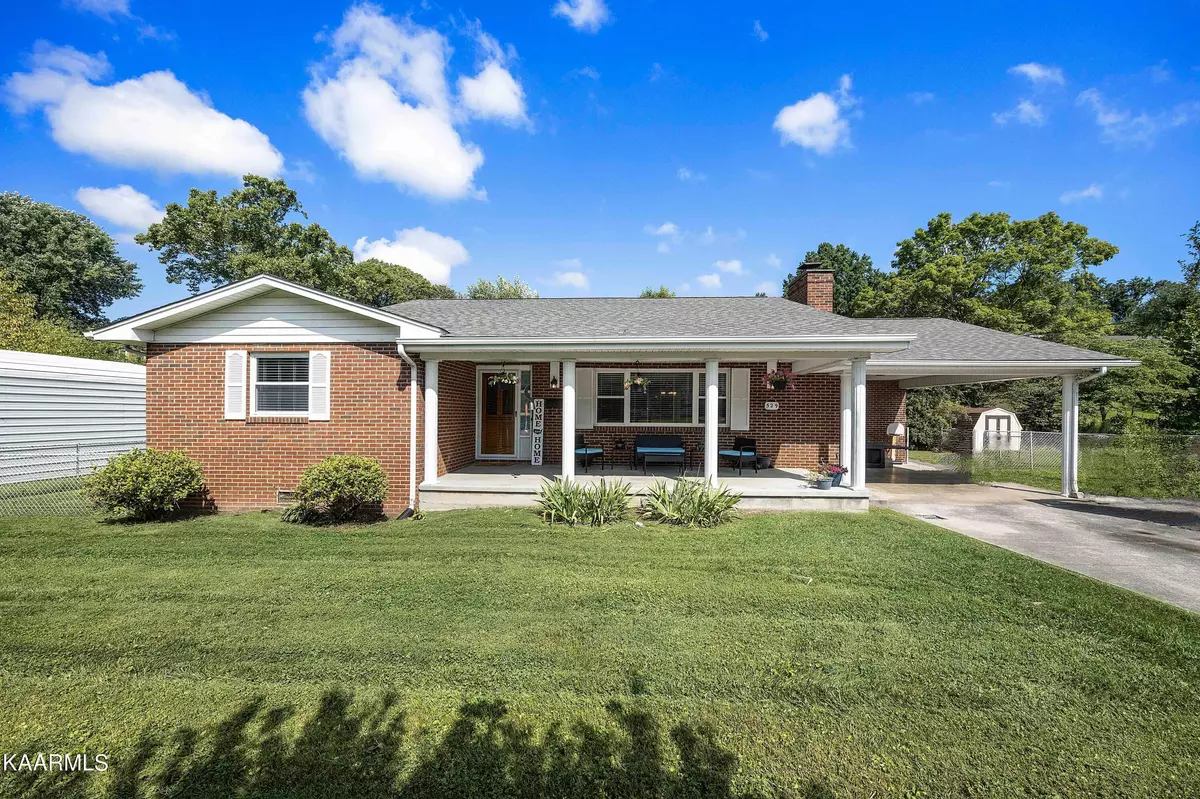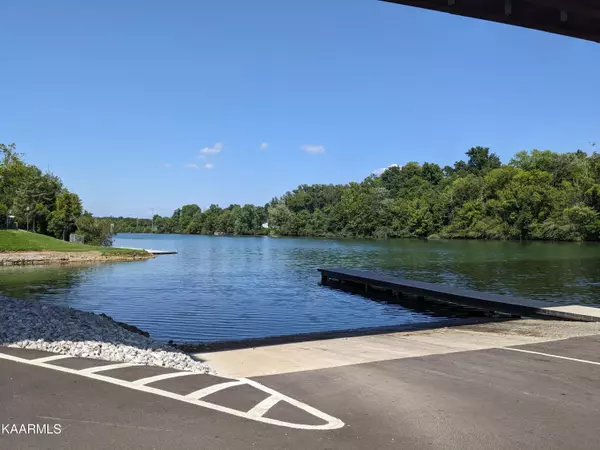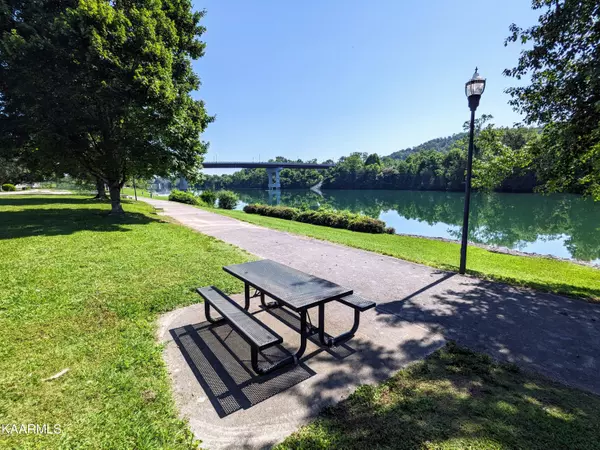$385,000
$389,900
1.3%For more information regarding the value of a property, please contact us for a free consultation.
529 Riverside DR Clinton, TN 37716
3 Beds
2 Baths
1,812 SqFt
Key Details
Sold Price $385,000
Property Type Single Family Home
Sub Type Residential
Listing Status Sold
Purchase Type For Sale
Square Footage 1,812 sqft
Price per Sqft $212
Subdivision Clinch View
MLS Listing ID 1232951
Sold Date 11/03/23
Style Traditional
Bedrooms 3
Full Baths 2
Originating Board East Tennessee REALTORS® MLS
Year Built 1963
Lot Size 0.320 Acres
Acres 0.32
Lot Dimensions 100x150
Property Description
Easy living awaits in an established riverfront community only 5 minutes to the new Aspire Park. Low maintenance, one level, all brick home, open floor plan with 3 bedrooms and 2 baths. Enjoy slow living moments on the covered front porch with the serene Clinch River flowing nearby. The interior of the house has been meticulously maintained, reflecting the care and attention given by the current owners. Features include original hardwood floors, roof 2022, encapsulated crawl space 2022, water heater 2021, and updated windows 2013. Open floor plan allows for the total enjoyment of the gas starter wood burning fireplace from living, dining or kitchen for the upcoming season. Extended family room/sunroom on the back. Tons of closet space, floored attic storage, storage shed, carport, wide driveway for 2, and a perfect sized grassy green level lot with fenced backyard. Seconds to boat ramps & parks, minutes to schools, restaurants, shopping, Norris Lake, Oak Ridge Lab, and downtown Knoxville. Don't miss the opportunity to make this well-maintained home yours.
Location
State TN
County Anderson County - 30
Area 0.32
Rooms
Family Room Yes
Other Rooms LaundryUtility, Extra Storage, Office, Family Room, Mstr Bedroom Main Level
Basement Crawl Space, Crawl Space Sealed
Dining Room Formal Dining Area
Interior
Interior Features Pantry
Heating Central, Natural Gas, Electric
Cooling Central Cooling, Ceiling Fan(s)
Flooring Hardwood, Tile
Fireplaces Number 1
Fireplaces Type Wood Burning
Fireplace Yes
Appliance Dishwasher, Smoke Detector, Microwave
Heat Source Central, Natural Gas, Electric
Laundry true
Exterior
Exterior Feature Windows - Vinyl, Fenced - Yard, Patio, Porch - Covered, Fence - Chain
Garage Attached, Carport, Main Level
Carport Spaces 1
Garage Description Attached, Carport, Main Level, Attached
View Other
Porch true
Parking Type Attached, Carport, Main Level
Garage No
Building
Lot Description Level
Faces Oak Ridge Hwy to Elm Street, Right on Riverside Dr. Home on Right.
Sewer Public Sewer
Water Public
Architectural Style Traditional
Additional Building Storage
Structure Type Vinyl Siding,Other,Brick,Frame
Schools
Middle Schools Clinton
High Schools Clinton
Others
Restrictions Yes
Tax ID 082B E 025.00
Energy Description Electric, Gas(Natural)
Read Less
Want to know what your home might be worth? Contact us for a FREE valuation!

Our team is ready to help you sell your home for the highest possible price ASAP
GET MORE INFORMATION






