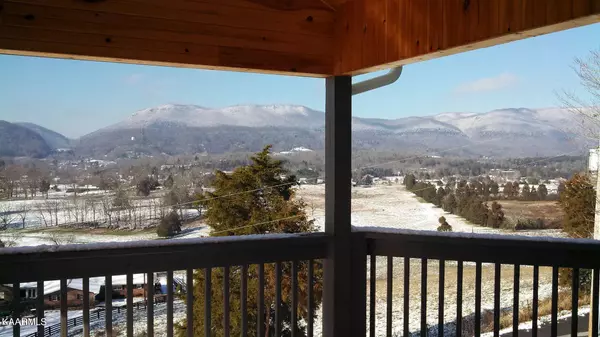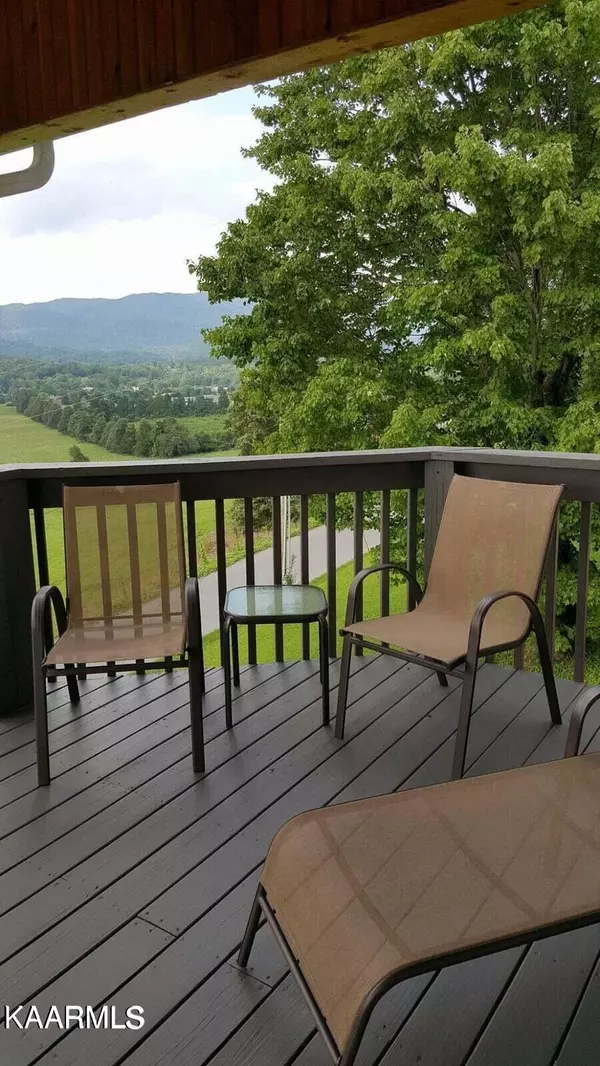$377,500
$384,900
1.9%For more information regarding the value of a property, please contact us for a free consultation.
186 Crescent St Harrogate, TN 37752
4 Beds
3 Baths
2,952 SqFt
Key Details
Sold Price $377,500
Property Type Single Family Home
Sub Type Residential
Listing Status Sold
Purchase Type For Sale
Square Footage 2,952 sqft
Price per Sqft $127
MLS Listing ID 1219888
Sold Date 10/27/23
Style Contemporary
Bedrooms 4
Full Baths 3
Originating Board East Tennessee REALTORS® MLS
Year Built 2007
Lot Size 0.390 Acres
Acres 0.39
Property Description
Come take a look at this versatile property, located in a quiet, established neighborhood only 1 mile from LMU! This walk-out basement home touts a raised living room ceiling, hardwood and tile floors, and large covered decks on each level with amazing panoramic Cumberland Mountain views! With nearly 1500 feet on each floor, this house can be used as a residence, rental property, or both! Would work for an in-law suite, teen apartment, or downstairs rental, as it comes with a separate entrance, kitchen, bathroom, laundry and even a separate water heater! A generously sized two car garage and a concrete basement saferoom for shelter during storms adds further appeal. The air conditioner and furnace are brand new replaced in 2022. Three full baths. Furnishings negotiable. Don't let this one get away without a look! So much potential! Home newly painted and looks like almost new. Do not pass this one up. LOOKS GREAT MUST SEE
Location
State TN
County Claiborne County - 44
Area 0.39
Rooms
Other Rooms LaundryUtility
Basement Finished, Plumbed, Walkout
Interior
Heating Central, Heat Pump, Electric
Cooling Central Cooling
Flooring Hardwood, Tile
Fireplaces Type None
Fireplace No
Appliance Dishwasher, Security Alarm, Refrigerator, Microwave
Heat Source Central, Heat Pump, Electric
Laundry true
Exterior
Exterior Feature Porch - Covered, Balcony
Garage Garage Door Opener, Other, Attached, Basement, Main Level, Off-Street Parking
Garage Spaces 2.0
Garage Description Attached, Basement, Garage Door Opener, Main Level, Off-Street Parking, Attached
View Mountain View
Parking Type Garage Door Opener, Other, Attached, Basement, Main Level, Off-Street Parking
Total Parking Spaces 2
Garage Yes
Building
Faces Hey 25 E to Coleman St. L turn R on other side of Dunns Cabinet stay L
Sewer Septic Tank
Water Public
Architectural Style Contemporary
Structure Type Vinyl Siding,Brick,Frame
Schools
Middle Schools H Y Livesay
High Schools Cumberland Gap
Others
Restrictions Yes
Energy Description Electric
Read Less
Want to know what your home might be worth? Contact us for a FREE valuation!

Our team is ready to help you sell your home for the highest possible price ASAP
GET MORE INFORMATION






