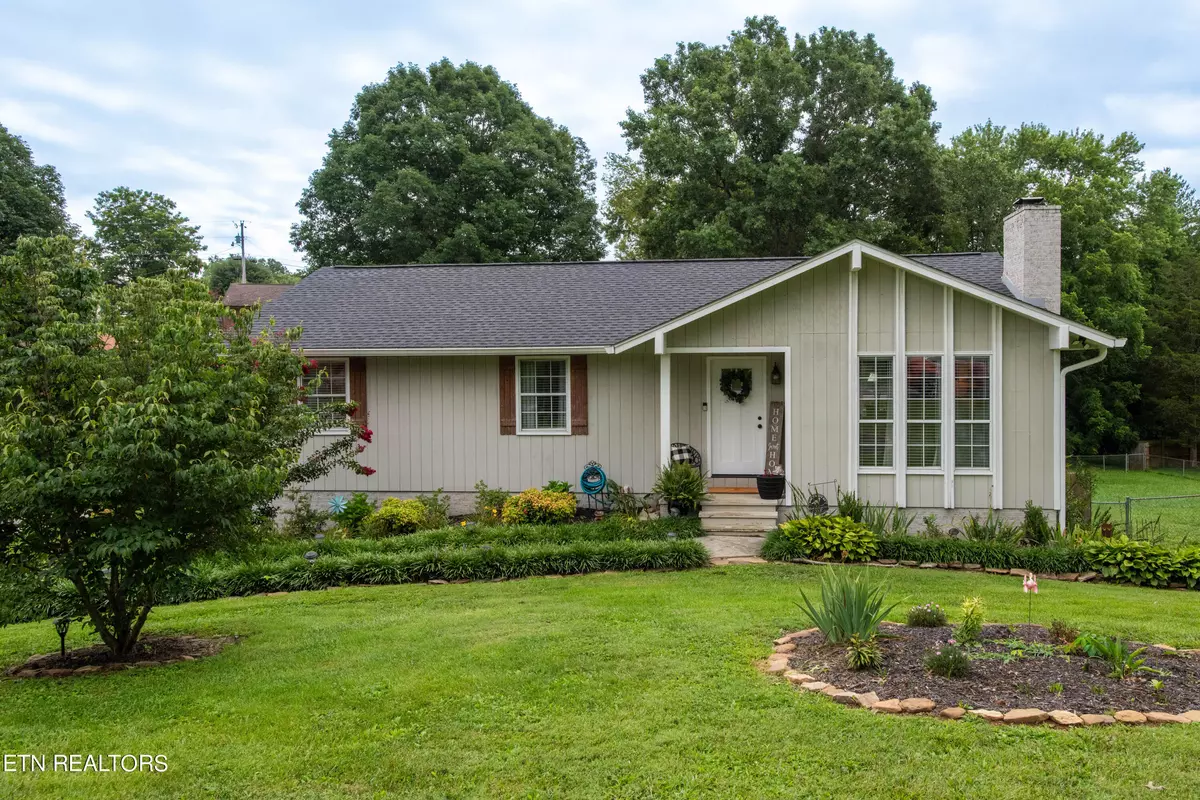$380,000
$387,000
1.8%For more information regarding the value of a property, please contact us for a free consultation.
7424 Foxglove LN Knoxville, TN 37918
4 Beds
3 Baths
1,864 SqFt
Key Details
Sold Price $380,000
Property Type Single Family Home
Sub Type Residential
Listing Status Sold
Purchase Type For Sale
Square Footage 1,864 sqft
Price per Sqft $203
Subdivision Huntington Place
MLS Listing ID 1239024
Sold Date 10/26/23
Style Traditional
Bedrooms 4
Full Baths 3
Originating Board East Tennessee REALTORS® MLS
Year Built 1985
Lot Size 0.360 Acres
Acres 0.36
Lot Dimensions 95x191.28xIRR
Property Description
Your dream home is available! Nestled between the Halls and Gibbs community. All the big updates and upgrades have been done for you. Schedule your showing today and fall in love. This basement rancher is outfitted with tons of updates that include: a new roof(2020), gutters(2020), hot water heater(2020) and new HVAC (2022). The open concept living and dining room are perfect for entertaining. The kitchen offers plenty of prep space and storage. The coastal color palette is complemented by a white backsplash and granite countertops. This fall enjoy your new wood burning fireplace while you relax and unwind. Step out on your back deck and take in the views of your incredible yard. An added bonus your backyard is enclosed with its own privacy fence. The owner's suite features a brand new tile walk-in shower. Two other bedrooms are also located upstairs. The finished basement with new epoxy floors is perfect for game day. Includes a bedroom and full bath to make it the ultimate suite for company. The two car garage with side entry also features a new door. So, call your agent or call Nicole and let's make this your next place to call home.
Location
State TN
County Knox County - 1
Area 0.36
Rooms
Family Room Yes
Other Rooms Basement Rec Room, LaundryUtility, Extra Storage, Family Room, Mstr Bedroom Main Level
Basement Finished, Walkout
Dining Room Eat-in Kitchen
Interior
Interior Features Walk-In Closet(s), Eat-in Kitchen
Heating Central, Electric
Cooling Central Cooling, Ceiling Fan(s)
Flooring Hardwood, Tile
Fireplaces Number 2
Fireplaces Type None
Fireplace No
Appliance Dishwasher, Refrigerator, Microwave
Heat Source Central, Electric
Laundry true
Exterior
Exterior Feature Windows - Insulated, Fenced - Yard, Porch - Covered, Deck
Garage Side/Rear Entry
Garage Spaces 2.0
Garage Description SideRear Entry
View Country Setting
Parking Type Side/Rear Entry
Total Parking Spaces 2
Garage Yes
Building
Lot Description Irregular Lot, Level
Faces From Halls: N Broadway to right on E Emory at the CVS & Commercial Bank to Huntington Place Subdivision on your right approximately 2 miles. From Interstate: N on Broadway to Tazewell Pike exit. Right on Tazewell Pike at Pratt's Market. Approximately 5 miles to intersection of Emory Road and Tazewell Pike take left at intersection on Emory Rd to Huntington Place Subdivision (approximately 1 mile on left)
Sewer Public Sewer
Water Public
Architectural Style Traditional
Structure Type Wood Siding,Brick,Frame
Schools
Middle Schools Gibbs
High Schools Gibbs
Others
Restrictions No
Tax ID 029CF028
Energy Description Electric
Read Less
Want to know what your home might be worth? Contact us for a FREE valuation!

Our team is ready to help you sell your home for the highest possible price ASAP
GET MORE INFORMATION






