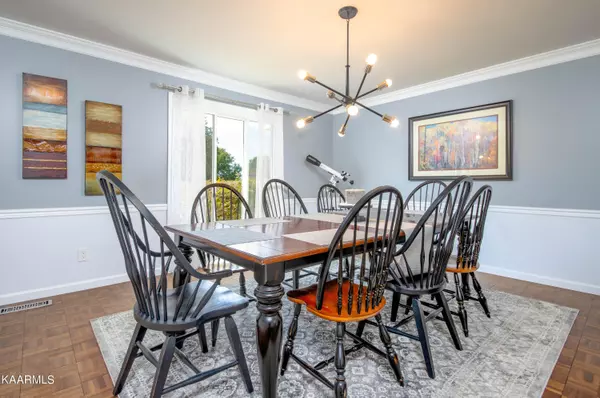$777,000
$799,900
2.9%For more information regarding the value of a property, please contact us for a free consultation.
11021 Flotilla DR Knoxville, TN 37934
4 Beds
4 Baths
5,035 SqFt
Key Details
Sold Price $777,000
Property Type Single Family Home
Sub Type Residential
Listing Status Sold
Purchase Type For Sale
Square Footage 5,035 sqft
Price per Sqft $154
Subdivision Concord Hills Unit 7
MLS Listing ID 1236125
Sold Date 10/25/23
Style Traditional
Bedrooms 4
Full Baths 3
Half Baths 1
HOA Fees $48/ann
Originating Board East Tennessee REALTORS® MLS
Year Built 1980
Lot Size 0.530 Acres
Acres 0.53
Property Description
Immediately impressive from the street! The brick, the lighting, the landscaping... perfection! This Executive, 2-story brick home on a fully finished, walk-out basement screams 'look at me'! Over 5000 square feet, 4 bedrooms, 3.5 bathrooms, and 3 HUGE living spaces - this house was born for large gatherings...all on a half-acre lot. ALL Farragut schools!!
The entire house was repainted including doors, trim, and ceilings (no more popcorn!). Imagine how many people you can comfortably host in your enormous family room (approx. 27'x19') decked out with beautiful hardwood floors, built-in shelving, and a wet bar tucked in the closet! The whitewashed brick fireplace creates a relaxing backdrop for entertaining or cozying up with a good book. The bright sunroom with vaulted ceilings provides so many options: work from home, playroom, craft room, plant haven, or just an additional oversized second living space allowing ample overflow for your family's guests. This sizeable and fully functional eat-in kitchen provides the perfect canvas for someone to personalize it with their own design style. The mudroom could be utilized as a magnificent pantry or renovated and combined with this already large kitchen to create an over-sized, magazine-worthy chef's delight.
Upstairs, the massive primary bedroom (almost 20' x 15') has 2 closets (1 is walk-in) and a 'Big Ass' fan. The ensuite bathroom has been completely renovated with a custom tile walk-in shower, heated tile floors, new vanity, mirrors, and fixtures. Feel like a princess getting ready each day!
The 3 additional bedrooms are all oversized (2 with carpet) with large closets. The hall bath has brand new, beautiful blue subway tile surrounding the tub.
Teenagers (or the young at heart) will love hanging out in the walk-out basement featuring the second fireplace, built-ins, 3rd full bathroom, wet bar with vintage built-in fridge, and an overabundance of room for theater seating or big games. Flex space in basement is perfect for a home gym or office and has a custom, grass hut recording studio for your music or podcasting dreams.
Take the party outside on your brand new deck (16' x 36') permitted by the city of Farragut and built with a foundation to accommodate a future roof covering or enclosure. It overlooks the fully fenced back yard and will be complete in time for your housewarming party.
This Concord Hills home is sure to be the 'go-to' gathering place for all your parties and holidays. Your friends and family will be jealous they didn't find it first! Don't miss the virtual tour @ https://www.youtube.com/watch?v=9JlNiOtyYLM Ask your agent for the full list of Seller's updates!
Location
State TN
County Knox County - 1
Area 0.53
Rooms
Family Room Yes
Other Rooms Basement Rec Room, LaundryUtility, DenStudy, Sunroom, Extra Storage, Office, Family Room
Basement Walkout
Dining Room Eat-in Kitchen, Formal Dining Area
Interior
Interior Features Walk-In Closet(s), Wet Bar, Eat-in Kitchen
Heating Central, Natural Gas, Electric
Cooling Central Cooling, Ceiling Fan(s)
Flooring Carpet, Hardwood, Tile
Fireplaces Number 2
Fireplaces Type Gas, Brick, Gas Log
Fireplace Yes
Appliance Dishwasher, Disposal, Tankless Wtr Htr, Smoke Detector, Microwave
Heat Source Central, Natural Gas, Electric
Laundry true
Exterior
Exterior Feature Irrigation System, Fence - Privacy, Fence - Wood, Prof Landscaped, Deck
Garage Garage Door Opener, Attached, Side/Rear Entry, Main Level, Off-Street Parking
Garage Spaces 2.0
Garage Description Attached, SideRear Entry, Garage Door Opener, Main Level, Off-Street Parking, Attached
Pool true
Amenities Available Playground, Recreation Facilities, Pool, Tennis Court(s)
View Other
Parking Type Garage Door Opener, Attached, Side/Rear Entry, Main Level, Off-Street Parking
Total Parking Spaces 2
Garage Yes
Building
Lot Description Level
Faces Concord Rd to Cocord Hills Subdivision at Farragut Hills Blvd. Right on Farragut Hills Blvd. Left onto Flotilla Dr. House on Left. Sign on Property.
Sewer Public Sewer
Water Public
Architectural Style Traditional
Structure Type Vinyl Siding,Other,Brick,Block
Schools
Middle Schools Farragut
High Schools Farragut
Others
Restrictions Yes
Tax ID 143JJ010
Energy Description Electric, Gas(Natural)
Acceptable Financing New Loan, Cash, Conventional
Listing Terms New Loan, Cash, Conventional
Read Less
Want to know what your home might be worth? Contact us for a FREE valuation!

Our team is ready to help you sell your home for the highest possible price ASAP
GET MORE INFORMATION






