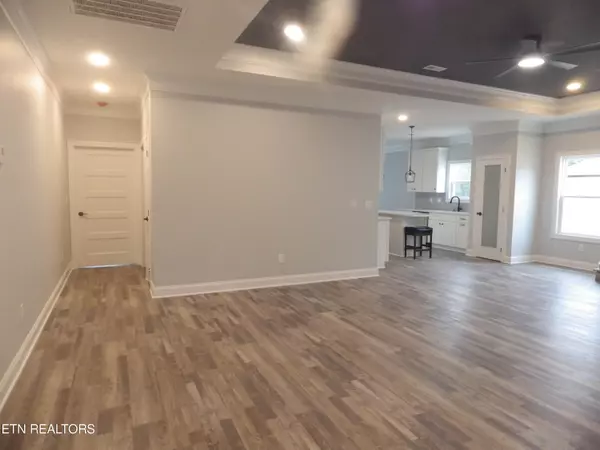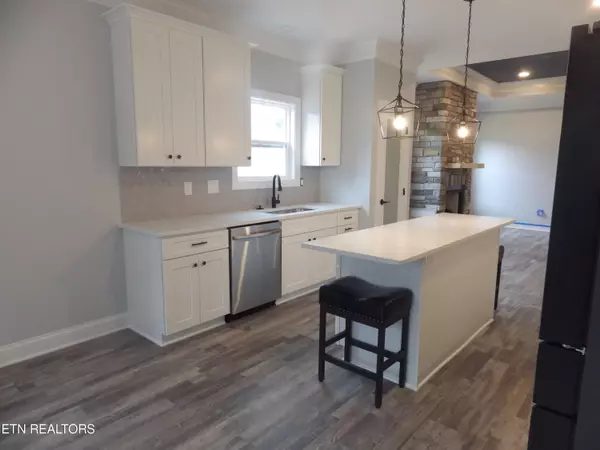$515,000
$529,900
2.8%For more information regarding the value of a property, please contact us for a free consultation.
140 Elokwa WAY Loudon, TN 37774
3 Beds
2 Baths
2,000 SqFt
Key Details
Sold Price $515,000
Property Type Single Family Home
Sub Type Residential
Listing Status Sold
Purchase Type For Sale
Square Footage 2,000 sqft
Price per Sqft $257
Subdivision Toqua Coves
MLS Listing ID 1229367
Sold Date 10/20/23
Style Traditional
Bedrooms 3
Full Baths 2
HOA Fees $167/mo
Originating Board East Tennessee REALTORS® MLS
Year Built 2023
Lot Size 0.260 Acres
Acres 0.26
Lot Dimensions 76x135x137x Back 76
Property Description
Welcome to 140 Elokwa Way, Loudon, TN! This beautifully modified Myrtle Plan home has been enhanced with numerous upgrades to provide an exquisite living experience. Boasting 3 bedrooms, 2 baths, and a sunroom, this spacious residence spans 2000 square feet.
Upon entering, you'll immediately notice the luxurious touch of the Luxury Vinyl Plank Flooring that flows throughout the entire home. The deluxe kitchen is a chef's dream, featuring elegant White Shaker Cabinets and a stainless steel appliance package that includes a gas stove, microwave, dishwasher, and refrigerator. The addition of a center island provides extra preparation space, complemented by the dazzling quartz countertops and stunning backsplash.
To create a more open and inviting atmosphere, the original plan's peninsula has been removed, allowing seamless flow from the dining area. Adjacent to the dining space, you'll find a sunroom, a perfect spot to relax or entertain guests. The sunroom conveniently opens up to a deck, offering an ideal setting for your grilling needs.
The great room is a highlight of the home, featuring a Trey Ceiling and a striking dry stack stone fireplace, creating a cozy and stylish ambiance. The primary suite is generously sized and boasts an en-suite bath, complete with a walk-in tile shower and a double bowl vanity adorned with quartz counters. The walk-in closet provides ample storage space for two.
No detail has been overlooked in this thoughtfully designed home. The guest bath features a tile surround on the shower/tub combination, adding a touch of elegance. With its numerous upgrades and attention to detail, this home is sure to bring delight and comfort to its lucky owners.
140 Elokwa Way is truly a place where luxury meets functionality, offering a refined living experience that will exceed your expectations.
Buyer to remimburse builder the Loudon County Impact Fee at closing.
Location
State TN
County Loudon County - 32
Area 0.26
Rooms
Other Rooms LaundryUtility, Sunroom, Bedroom Main Level, Breakfast Room, Great Room, Mstr Bedroom Main Level
Basement Crawl Space
Interior
Interior Features Island in Kitchen, Pantry, Walk-In Closet(s), Eat-in Kitchen
Heating Central, Heat Pump, Propane, Electric
Cooling Central Cooling, Ceiling Fan(s)
Flooring Vinyl, Tile
Fireplaces Number 1
Fireplaces Type Gas Log
Fireplace Yes
Appliance Dishwasher, Disposal, Gas Stove, Tankless Wtr Htr, Self Cleaning Oven, Refrigerator, Microwave
Heat Source Central, Heat Pump, Propane, Electric
Laundry true
Exterior
Exterior Feature Irrigation System, Windows - Vinyl, Porch - Covered, Prof Landscaped, Deck
Garage Garage Door Opener, Attached, Main Level
Garage Spaces 3.0
Garage Description Attached, Garage Door Opener, Main Level, Attached
Pool true
Amenities Available Clubhouse, Golf Course, Playground, Recreation Facilities, Pool, Tennis Court(s)
Parking Type Garage Door Opener, Attached, Main Level
Total Parking Spaces 3
Garage Yes
Building
Lot Description Level, Rolling Slope
Faces Tellico Parkway South, Right on Ritchie Road, Left on Elokwa Way, Home on Left
Sewer Public Sewer
Water Public
Architectural Style Traditional
Structure Type Stone,Vinyl Siding,Block,Frame
Others
HOA Fee Include Some Amenities
Restrictions Yes
Tax ID 058L H 010.00
Energy Description Electric, Propane
Acceptable Financing New Loan, Cash, Conventional
Listing Terms New Loan, Cash, Conventional
Read Less
Want to know what your home might be worth? Contact us for a FREE valuation!

Our team is ready to help you sell your home for the highest possible price ASAP
GET MORE INFORMATION






