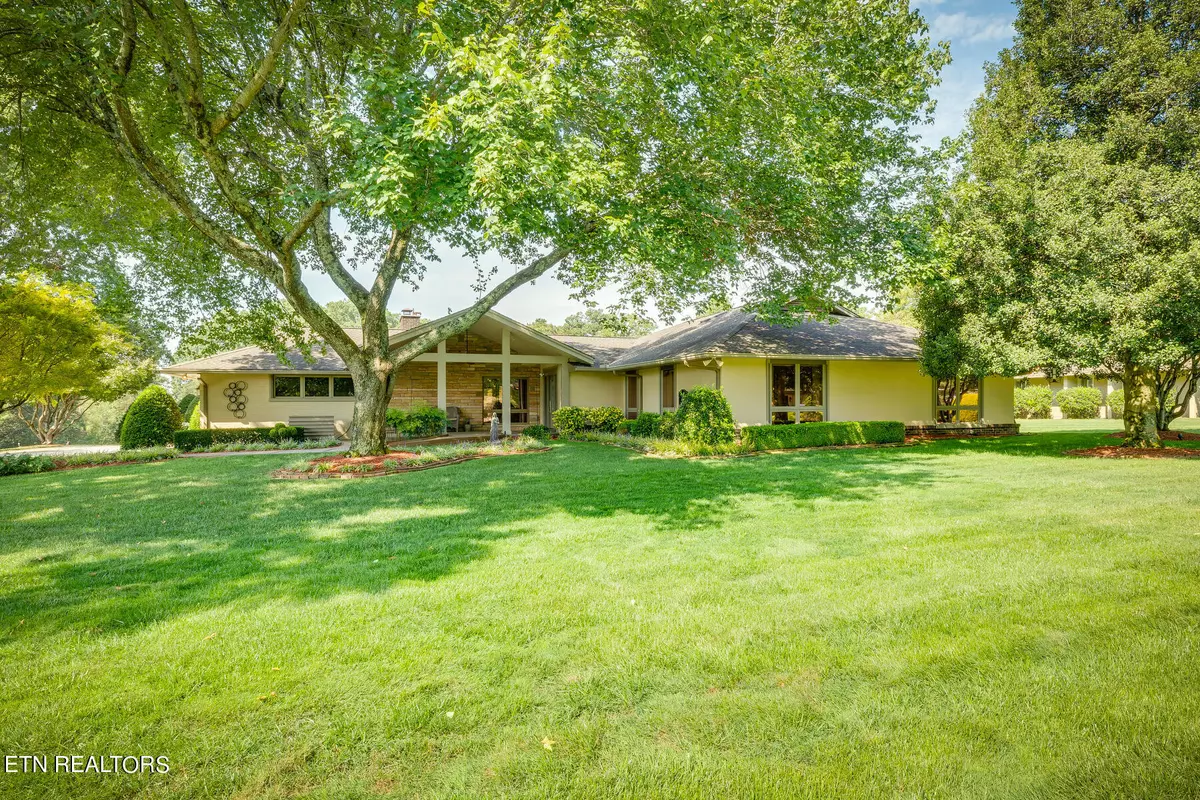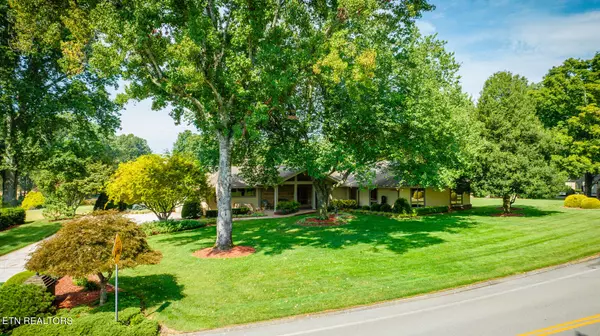$850,000
$945,000
10.1%For more information regarding the value of a property, please contact us for a free consultation.
12369 North Fox Den DR Farragut, TN 37934
3 Beds
3 Baths
2,850 SqFt
Key Details
Sold Price $850,000
Property Type Single Family Home
Sub Type Residential
Listing Status Sold
Purchase Type For Sale
Square Footage 2,850 sqft
Price per Sqft $298
Subdivision Fox Den Village
MLS Listing ID 1239184
Sold Date 10/17/23
Style Contemporary,Traditional
Bedrooms 3
Full Baths 2
Half Baths 1
HOA Fees $19/ann
Originating Board East Tennessee REALTORS® MLS
Year Built 1971
Lot Size 0.770 Acres
Acres 0.77
Lot Dimensions 356 X 164 X 333
Property Description
Quintessential Luxe Contemporary Residence On One Level Borders Over 322 Ft. Offering Scenic Vistas of the 5th Fairway of Fox Den Country Club's Iconic Golf Course*Stunning Grand Room Features Travertine Natural Stone Floors Accentuated by the 36 Ft Length Beamed Vaulted Ceiling & Beautiful Stone Masonry 'Rumford' Fireplace (Gas Logs)*Trapezoid Fixed Windows Accentuate the Fireplace From Above*Glass Window Walls (Andersen Insulated Wood Windows) Run The Entire Length of the Grand Room Bringing The Golf Course Inside*Graciously Large Travertine Floored Entry Foyer (20 Ft X 7.5 Ft)*Unique 2nd Masonry Fireplace (Gas Logs) Frames The Gorgeous Center-Island Kitchen & Keeping Room Featuring Custom Crafted Wildwood Alderwood Cabinetry, Granite Counter Tops, Kitchen-Aid Stainless Appliances & Travertine Natural Stone Floors*Exquisite Hardwood Floored Master Bedroom Suite/Features a Exquisite California Style Walk-In Shower/Double Granite Top Lavatories & Huge Walk-In Closet*Hardwood Flooring In Both Guest Bedrooms/Full Tiled Jack & Jill Bath*Beautiful Vaulted Beamed Tile Floored Back Porch (26 Ft. x 14 Ft.) Overlooks the 5th Fairway! Two Car Garage is 22 Ft. X 22 Ft. Features Built-In Wall Cabinetry/Closets*Vaulted Front Porch Offers Views of Lush Landscaping of Front Lawn With 345 Ft of Street Frontage*Seven (7) Skylights Grace The Interior of the Home*Roof Replaced 2011 With 50 Yr. Shingle Roof*Lawn/Sprinkler Irrigation For Entire Lawn*Seller to Convey Buyer a One (1) Year First American Home Warranty at Closing*Sunday Open House September 24th From 2 PM-4 PM
Location
State TN
County Knox County - 1
Area 0.77
Rooms
Other Rooms LaundryUtility, DenStudy, Bedroom Main Level, Extra Storage, Breakfast Room, Great Room, Mstr Bedroom Main Level
Basement Crawl Space
Dining Room Breakfast Bar
Interior
Interior Features Island in Kitchen, Pantry, Walk-In Closet(s), Breakfast Bar, Eat-in Kitchen
Heating Central, Forced Air, Natural Gas, Electric
Cooling Central Cooling
Flooring Marble, Hardwood, Tile
Fireplaces Number 2
Fireplaces Type Gas, Stone, Masonry, Gas Log
Fireplace Yes
Window Features Drapes
Appliance Dishwasher, Disposal, Smoke Detector, Self Cleaning Oven, Security Alarm, Refrigerator, Microwave
Heat Source Central, Forced Air, Natural Gas, Electric
Laundry true
Exterior
Exterior Feature Windows - Wood, Windows - Insulated, Patio, Porch - Covered, Prof Landscaped, Deck, Cable Available (TV Only)
Garage Garage Door Opener, Attached, Side/Rear Entry, Main Level
Garage Spaces 2.0
Garage Description Attached, SideRear Entry, Garage Door Opener, Main Level, Attached
Amenities Available Clubhouse, Golf Course, Recreation Facilities, Tennis Court(s)
View Golf Course
Porch true
Parking Type Garage Door Opener, Attached, Side/Rear Entry, Main Level
Total Parking Spaces 2
Garage Yes
Building
Lot Description Private, Golf Course Front, Irregular Lot, Level
Faces Kingston Pike in Town of Farragut, Turn (R) Fox Den Entrance (L) North Fox Den Drive, Drive Past Hound Ears Point to 1st Home on Left.
Sewer Public Sewer
Water Public
Architectural Style Contemporary, Traditional
Structure Type Stone,Wood Siding,Brick,Block,Steel Siding
Schools
Middle Schools Farragut
High Schools Farragut
Others
HOA Fee Include Association Ins,Some Amenities
Restrictions Yes
Tax ID 152AC018
Energy Description Electric, Gas(Natural)
Acceptable Financing New Loan, Cash, Conventional
Listing Terms New Loan, Cash, Conventional
Read Less
Want to know what your home might be worth? Contact us for a FREE valuation!

Our team is ready to help you sell your home for the highest possible price ASAP
GET MORE INFORMATION






