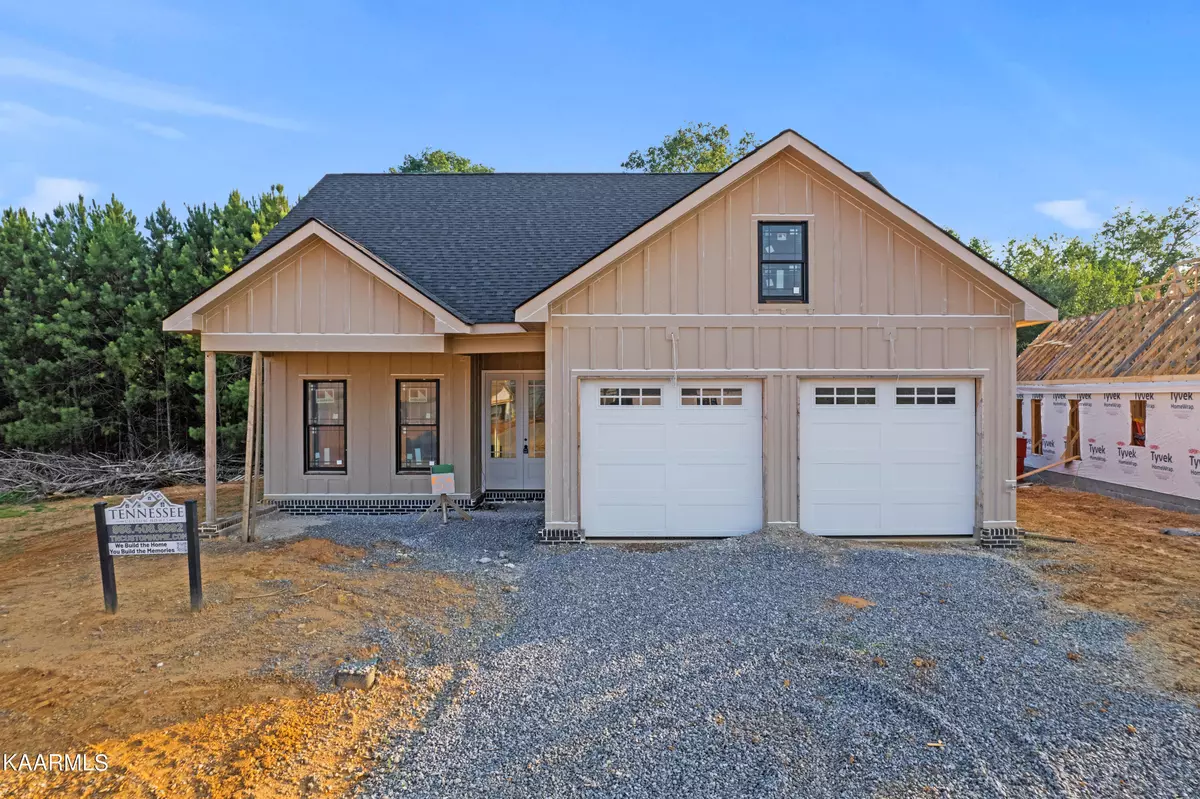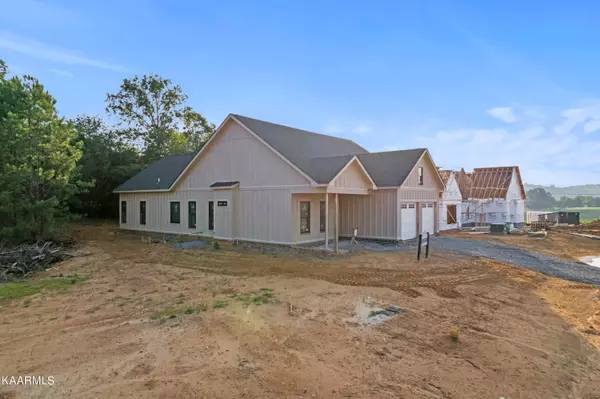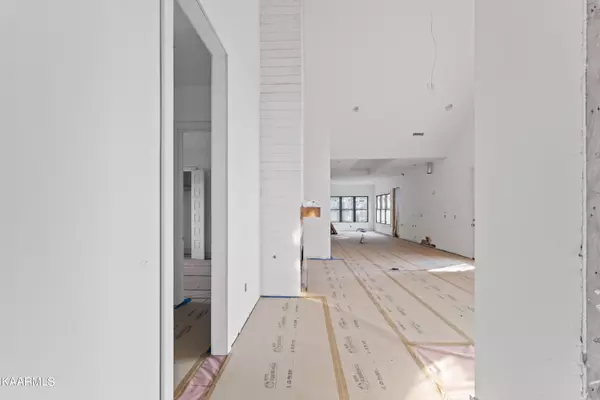$415,600
$439,900
5.5%For more information regarding the value of a property, please contact us for a free consultation.
1637 Bobcat Run DR Loudon, TN 37774
3 Beds
2 Baths
1,725 SqFt
Key Details
Sold Price $415,600
Property Type Single Family Home
Sub Type Residential
Listing Status Sold
Purchase Type For Sale
Square Footage 1,725 sqft
Price per Sqft $240
Subdivision Tennessee National
MLS Listing ID 1231519
Sold Date 10/12/23
Style Traditional
Bedrooms 3
Full Baths 2
HOA Fees $150/mo
Originating Board East Tennessee REALTORS® MLS
Year Built 2023
Lot Size 9,147 Sqft
Acres 0.21
Property Description
*Now priced $100,000 below appraisal at completion!!*
Buy this BRAND NEW home and capitalize on the opportunity to customize the final touches on your own! This new construction home is just gorgeous. It sits close to the water in the very sought after Tennessee National Neighborhood. This gated community is absolutely stunning located just 32 miles from Knoxville! Amenities INSIDE the community include but not limited to; a gorgeous golf course, coffee shop, water front restaurants, spa & wellness center, private access to marina & resort and more! This custom new construction home is approx. 85% finished. Owners ran out of money to complete. Price on this home reflects home not being fully complete.
The flooring finishes are stunning featuring Hickory Wire-Brushed Engineered Hardwoods, Carrara marble look porcelain tile in master & dog feeding station, decorative tile in laundry & beautiful dark hexagon tile in guest bath with subway tile surround.
*Kitchen cabinets are paid for and ready for install. See documents or request information for layout and pictures*
Interior Completed work: (but not limited to)
-All hardwood flooring & tile
-All windows
-Showers
-Shelving in closets
-Most of all doors are hung
-Fireplace
Things in home that will need to be finished by next buyer: (but not limited to)
-Counters & appliances
-Bathroom Toilets
-Ceiling Fans
-Exterior & Interior Painting
-Installing hanging rails in closets
-Installing water heater
-Concrete patio & driveway
Location
State TN
County Loudon County - 32
Area 0.21
Rooms
Other Rooms LaundryUtility, Office, Great Room, Mstr Bedroom Main Level, Split Bedroom
Basement Slab
Dining Room Eat-in Kitchen, Formal Dining Area
Interior
Interior Features Pantry, Eat-in Kitchen
Heating Central, Natural Gas, Electric
Cooling Central Cooling
Flooring Hardwood, Tile
Fireplaces Number 1
Fireplaces Type Gas Log
Fireplace Yes
Appliance None
Heat Source Central, Natural Gas, Electric
Laundry true
Exterior
Exterior Feature Windows - Insulated, Porch - Covered
Parking Features Garage Door Opener, Attached, Main Level, Off-Street Parking
Garage Spaces 2.0
Garage Description Attached, Garage Door Opener, Main Level, Off-Street Parking, Attached
Pool true
Community Features Sidewalks
Amenities Available Clubhouse, Golf Course, Playground, Pool, Tennis Court(s), Other
View Country Setting, Golf Course, Other
Total Parking Spaces 2
Garage Yes
Building
Lot Description Lake Access, Golf Community, Level
Faces South to Chattanooga on I-75, Exit 368 toward Chattanooga, Exit 72 in Loudon, 0.4 mi on 72 west, right 0.8 mi to Tn National Dr, Left on Old Club Rd, Left on Mossy Creek Dr, Home on your left.
Sewer Public Sewer
Water Public
Architectural Style Traditional
Structure Type Fiber Cement,Frame
Others
Restrictions Yes
Tax ID 031C F 050.00
Security Features Gated Community
Energy Description Electric, Gas(Natural)
Acceptable Financing Cash
Listing Terms Cash
Read Less
Want to know what your home might be worth? Contact us for a FREE valuation!

Our team is ready to help you sell your home for the highest possible price ASAP





