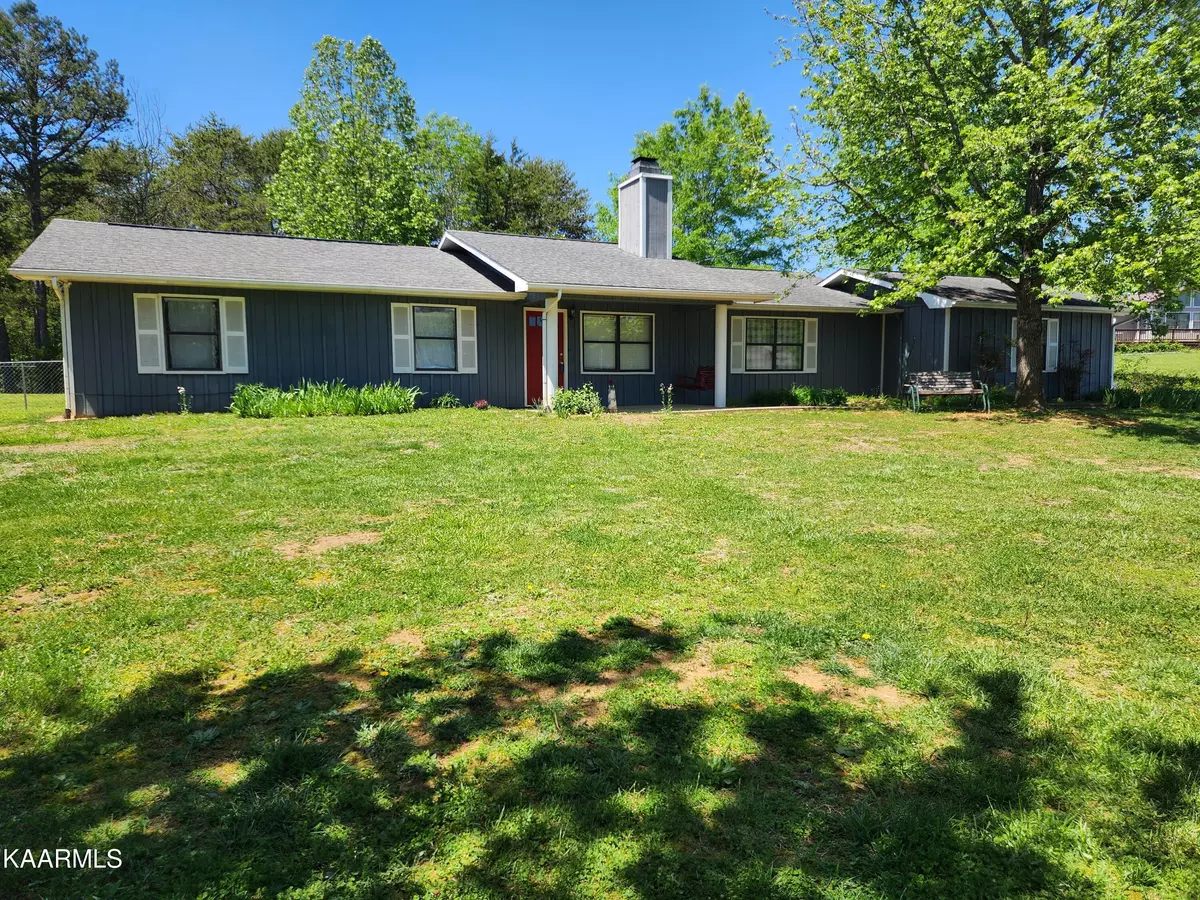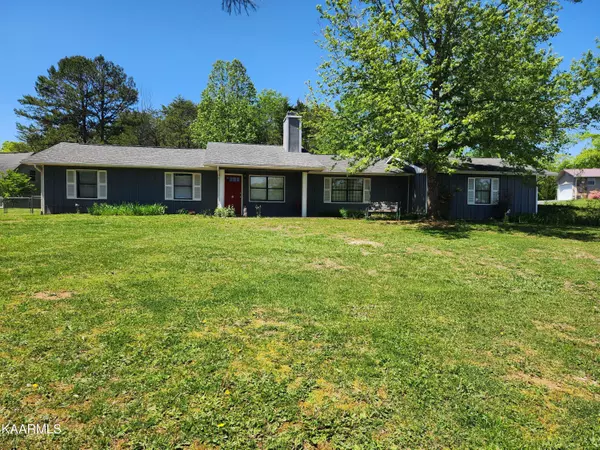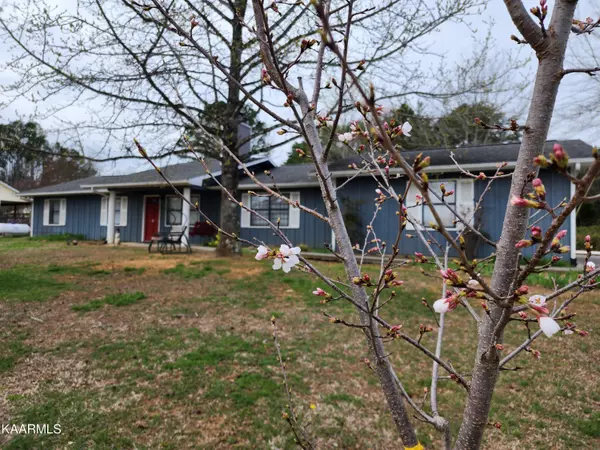$299,900
$299,900
For more information regarding the value of a property, please contact us for a free consultation.
922 Hidden Harbor LN Sevierville, TN 37876
2 Beds
2 Baths
1,560 SqFt
Key Details
Sold Price $299,900
Property Type Single Family Home
Sub Type Residential
Listing Status Sold
Purchase Type For Sale
Square Footage 1,560 sqft
Price per Sqft $192
Subdivision Hidden Harbor
MLS Listing ID 1220691
Sold Date 10/17/23
Style Other
Bedrooms 2
Full Baths 2
Originating Board East Tennessee REALTORS® MLS
Year Built 1991
Lot Size 0.560 Acres
Acres 0.56
Lot Dimensions 170.9x192.67 IRR
Property Description
Welcome to this charming cozy ranch home in a desirable lake subdivision! This property is being sold AS IS, providing you with the perfect opportunity to add your own personal touch and make it your dream home. The home features a spacious open floor plan that is perfect for comfortable living. The living room is warm and inviting, with a cozy fireplace that is perfect for chilly evenings. The dining area is just steps away, providing the perfect space for entertaining guests or enjoying a family meal. The kitchen features ample cabinet and counter space, making it easy to prepare delicious meals. The bedrooms are spacious and offer plenty of room for relaxation and privacy. This property is located in a beautiful lake subdivision, providing you with access to all of the recreational opportunities that come with lake living. Spend your days boating, fishing, or swimming, or simply take in the beautiful scenery around you. While the home is being sold AS IS, it presents and incredible opportunity for you to make it your own. Don't miss your chance to own this cozy ranch home in a beautiful lake subdivision. Schedule your showing today! finished den. The dining room/kitchen combo is located right off the living room and offers stainless steel appliances and access to the screened back patio and fenced backyard. The laundry room is accessible through the kitchen and the den. Just off the living room, the hallway will take you to both bedrooms and the bonus room. The master bedroom has its own private bathroom with a walk-in shower. The attached two-car garage, just off the den, offers enough space to store a few jet skis if you don't want to park your vehicles inside. This home is currently utilizing utility water, but previously relied on a well for water. The well is still on the property and could be used as the primary water source again, with the instillation of a new pump. This home is being sold in "AS-IS" condition and the sellers will not be doing any repairs, improvements and/or upgrades to the home. Don't miss this rare opportunity to live just minutes from Douglas Lake, in a small subdivision that has no HOA! This home won't last long.
Location
State TN
County Sevier County - 27
Area 0.56
Rooms
Other Rooms LaundryUtility, DenStudy, Bedroom Main Level, Mstr Bedroom Main Level
Basement Slab
Interior
Interior Features Eat-in Kitchen
Heating Central, Heat Pump, Electric
Cooling Central Cooling, Ceiling Fan(s)
Flooring Carpet, Hardwood, Tile
Fireplaces Number 1
Fireplaces Type Brick, See-Thru, Wood Burning
Fireplace Yes
Appliance Dishwasher, Dryer, Self Cleaning Oven, Refrigerator, Washer
Heat Source Central, Heat Pump, Electric
Laundry true
Exterior
Exterior Feature Windows - Aluminum, Fenced - Yard, Patio, Porch - Covered, Fence - Chain
Garage Attached, Main Level
Garage Spaces 2.0
Garage Description Attached, Main Level, Attached
View Seasonal Lake View, Lake
Porch true
Parking Type Attached, Main Level
Total Parking Spaces 2
Garage Yes
Building
Lot Description Irregular Lot, Level
Faces From Highway 66/Winfield Dunn Parkway, turn onto North Parkway and go 0.65 miles, then turn Left onto E. Main Street and go 7.2 miles, turn Left onto Hattie Branch Road, and go 3.5 miles. Turn Left onto Rocky Top Road and go less than 0.1 miles, turn Right onto Atchley Road, and go 0.7 miles. Turn Left onto Hidden Harbor Lane and go 0.3 miles to the property. Property will be on the Right with a sign in the yard.
Sewer Septic Tank
Water Public
Architectural Style Other
Structure Type Wood Siding,Frame
Schools
High Schools Sevier County
Others
Restrictions Yes
Tax ID 029H B 018.00
Energy Description Electric
Read Less
Want to know what your home might be worth? Contact us for a FREE valuation!

Our team is ready to help you sell your home for the highest possible price ASAP
GET MORE INFORMATION






