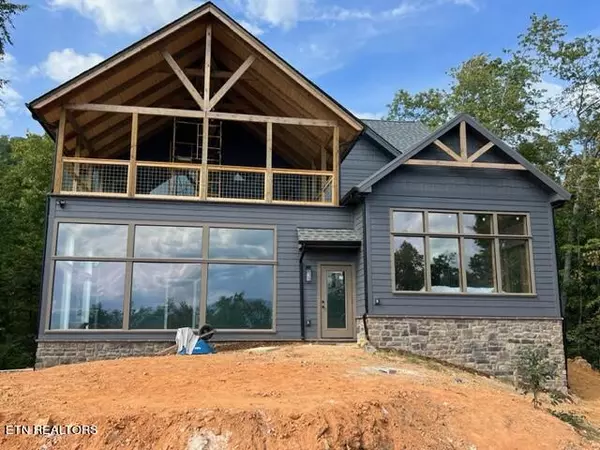$2,302,062
$2,160,000
6.6%For more information regarding the value of a property, please contact us for a free consultation.
2235 Bluff Mountain Rd Rd Sevierville, TN 37876
5 Beds
7 Baths
4,847 SqFt
Key Details
Sold Price $2,302,062
Property Type Single Family Home
Sub Type Residential
Listing Status Sold
Purchase Type For Sale
Square Footage 4,847 sqft
Price per Sqft $474
Subdivision The Summit Phase 2
MLS Listing ID 1209479
Sold Date 10/13/23
Style Craftsman,Contemporary
Bedrooms 5
Full Baths 5
Half Baths 2
HOA Fees $54/ann
Originating Board East Tennessee REALTORS® MLS
Year Built 2023
Lot Size 1.450 Acres
Acres 1.45
Property Description
Views! Views! Views! This 5brm 5bath & 2 Half bath home is going to be EXTRAORDINARY for sure! This property is under construction at this time and is projected to be completed May 31st 2023. The design is a total of 4,847 sq ft. With level 1 & pool 3,003 sq ft & level 2 with 1,844 sq ft. The Lot is very private and the views are breath taking all with easy access. Here are the main features; Indoor swimming pool 13x21, Living room can see the swimming pool and mountain views with a gas fireplace, The kitchen (stainless steel appliances ) has a open concept with bar and dinning, Bonus room great for a man cave, 2 beautiful bedrooms with thier own bath rooms, A half bath is also included in this level. All on level 1. The level 2 has a extra large game room 30x20, 3 bedrooms all with their own bathrooms, This level also has a half bath, The outdoor deck will be above the pool and will be directly in front of the view! Well water, Septic, The parking area is flat and will accommodate all quest, 6 miles from Pigeon Forge Parkway, Inside it will boast a contemporary, bright and airy vibe inside with lots of windows to soak up the views! This is one property that when finished will be a show stopper! The photos are comparable to what will be built.
Location
State TN
County Sevier County - 27
Area 1.45
Rooms
Family Room Yes
Other Rooms Family Room, Mstr Bedroom Main Level
Basement Slab
Dining Room Eat-in Kitchen
Interior
Interior Features Island in Kitchen, Eat-in Kitchen
Heating Ceiling, Heat Pump, Electric
Cooling Central Cooling, Ceiling Fan(s)
Flooring Vinyl
Fireplaces Number 1
Fireplaces Type Gas
Fireplace Yes
Appliance Dishwasher, Smoke Detector, Refrigerator, Microwave
Heat Source Ceiling, Heat Pump, Electric
Exterior
Exterior Feature Pool - Swim (Ingrnd), Deck
Garage Other
Garage Description Other
Amenities Available Other
View Mountain View
Parking Type Other
Garage No
Building
Lot Description Private, Wooded
Faces From Wears Valley Rd turn right onto Waldens Creek Rd travel until you see The Summit Entrance ,turn on Summit Drive and travel until you see the back entrance on the right ( has a water wheel ). Go through back entrance and then left on Bluff Mountain rd to first drive on left ( see sign ). Driveway goes up to the home site.
Sewer Septic Tank
Water Well
Architectural Style Craftsman, Contemporary
Structure Type Fiber Cement,Block,Frame,Other
Others
HOA Fee Include Association Ins
Restrictions Yes
Tax ID 092169.00
Energy Description Electric
Acceptable Financing Cash, Conventional
Listing Terms Cash, Conventional
Read Less
Want to know what your home might be worth? Contact us for a FREE valuation!

Our team is ready to help you sell your home for the highest possible price ASAP
GET MORE INFORMATION






