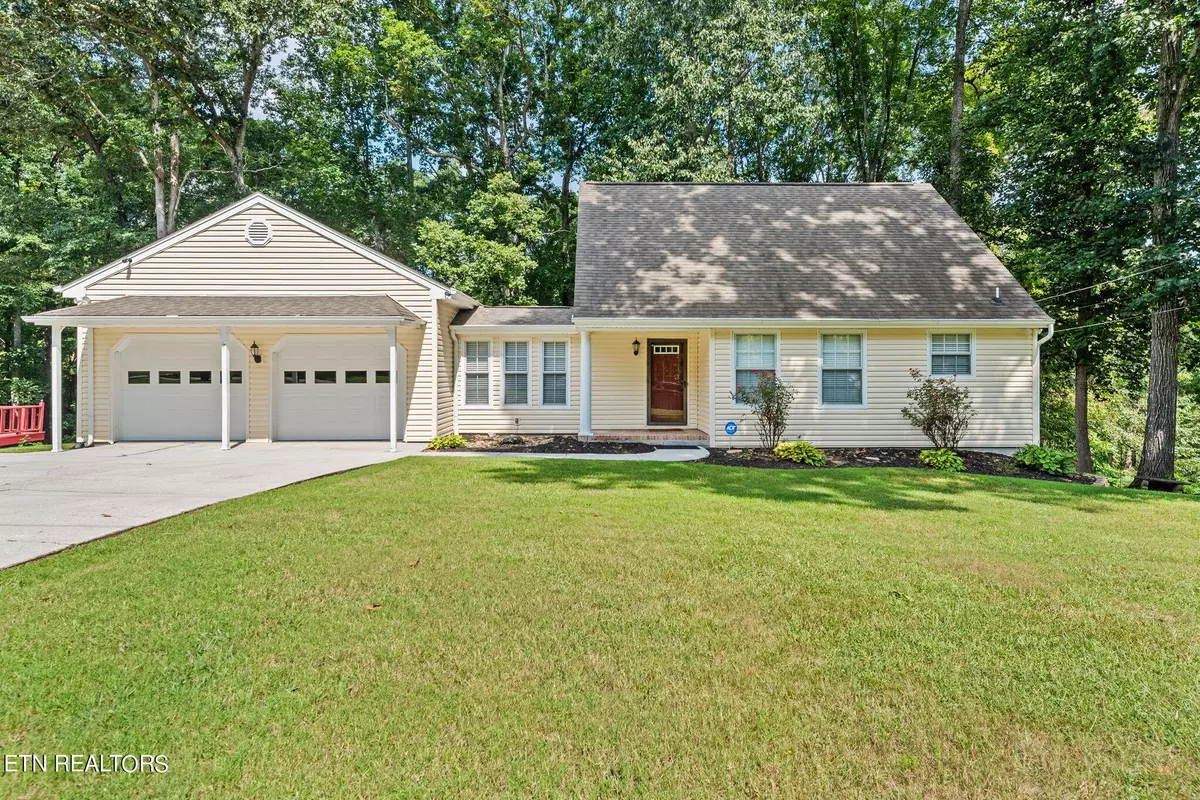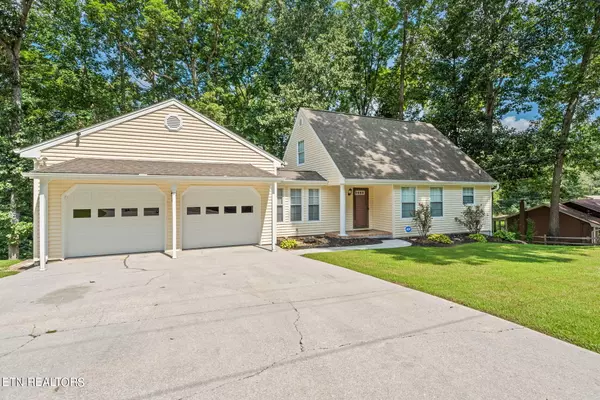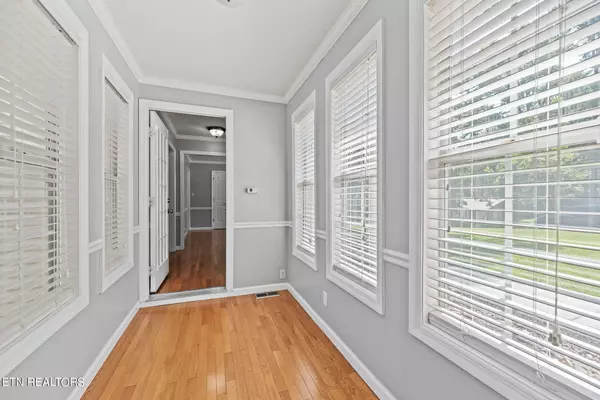$320,000
$330,000
3.0%For more information regarding the value of a property, please contact us for a free consultation.
108 Iroquois LN Clinton, TN 37716
3 Beds
2 Baths
1,812 SqFt
Key Details
Sold Price $320,000
Property Type Single Family Home
Sub Type Residential
Listing Status Sold
Purchase Type For Sale
Square Footage 1,812 sqft
Price per Sqft $176
Subdivision Indian Hills Ph Two
MLS Listing ID 1238927
Sold Date 10/13/23
Style Traditional
Bedrooms 3
Full Baths 2
Originating Board East Tennessee REALTORS® MLS
Year Built 1985
Lot Size 0.590 Acres
Acres 0.59
Lot Dimensions 110 x 212 x 115 x 245
Property Description
MULTIPLE OFFERS: please have highest and best submitted by 5:00pm EST on Monday, 9/11/2023. Pretty as a picture on a lovely. wooded half acre lot! Come on in, get comfortable, and stay a while at 108 Iroquois Lane. Fantastic location between downtown Clinton and Clinton's interstate commercial area. Hardwood floors and a neutral color palette welcome you at the front door. Eat-in kitchen boasts granite tops and stainless appliances; buffet on mirror wall to convey. Central vacuum system. Main level master bedroom and a master bath you won't believe! Heated tile floors (remote controlled!), big tiled shower, and under-vanity lighting. Finished breezeway to attached 2 car garage could make a nice reading nook, art room, etc. Two bedrooms and full bath up. Enjoy the wooded backyard from the two level back deck. Storage shed w/ample space and loft storage. Security cameras do not convey. Seller will begin reviewing offers on Monday, Sept. 11 at 5:00pm EST.
Location
State TN
County Anderson County - 30
Area 0.59
Rooms
Other Rooms Mstr Bedroom Main Level
Basement Crawl Space
Interior
Interior Features Eat-in Kitchen
Heating Central, Natural Gas, Electric
Cooling Central Cooling
Flooring Carpet, Hardwood, Vinyl, Tile
Fireplaces Type None
Fireplace No
Appliance Dishwasher, Refrigerator, Microwave
Heat Source Central, Natural Gas, Electric
Exterior
Exterior Feature Deck, Cable Available (TV Only)
Garage Garage Door Opener, Attached, Main Level
Garage Spaces 2.0
Garage Description Attached, Garage Door Opener, Main Level, Attached
View Wooded
Parking Type Garage Door Opener, Attached, Main Level
Total Parking Spaces 2
Garage Yes
Building
Lot Description Wooded, Rolling Slope
Faces I-75N to exit 122, (L) on Hwy 61, (R) on Indian Hills Circle, (R) on Iroquois to property on (R).
Sewer Septic Tank
Water Public
Architectural Style Traditional
Additional Building Storage
Structure Type Vinyl Siding,Frame
Others
Restrictions Yes
Tax ID 065D A 061.00
Energy Description Electric, Gas(Natural)
Read Less
Want to know what your home might be worth? Contact us for a FREE valuation!

Our team is ready to help you sell your home for the highest possible price ASAP
GET MORE INFORMATION






