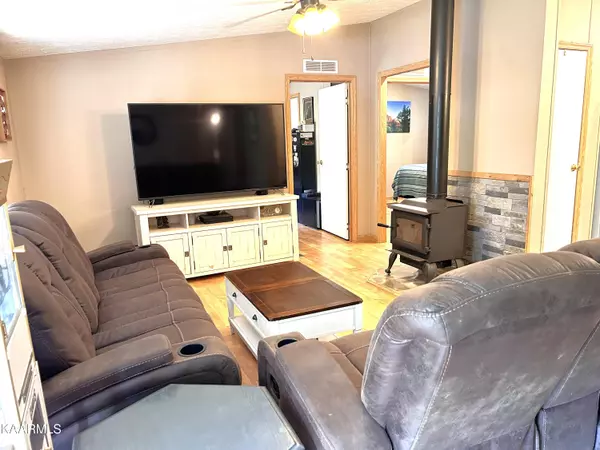$260,000
$279,000
6.8%For more information regarding the value of a property, please contact us for a free consultation.
1109 Camp Austin Rd Oakdale, TN 37829
3 Beds
2 Baths
1,456 SqFt
Key Details
Sold Price $260,000
Property Type Single Family Home
Sub Type Residential
Listing Status Sold
Purchase Type For Sale
Square Footage 1,456 sqft
Price per Sqft $178
MLS Listing ID 1237490
Sold Date 10/06/23
Style Manufactured
Bedrooms 3
Full Baths 2
Originating Board East Tennessee REALTORS® MLS
Year Built 2003
Lot Size 1.480 Acres
Acres 1.48
Property Description
Home is located on 1.48 acres of privacy. If you've been thinking about that special place in the mountains for some peace and solitude but not too far from town - here it is! The Mountains are calling you to this open floor plan, 3-bedroom, 2 full bath peace of heaven. Big spacious outdoor porches both front and back. A quaint wood burning stove in the living room makes it feel cozy and comfy, perfectly matching the country setting. The best part of it is it comes with a huge newly built 26 X 30 Garage with enough room for all your big man toys and tractors. The garage is insulated and hooked up to wi-fi. although you may end up turning it into your own personal man-cave. There is a large barn with 4 stalls to house any farm animals, the whole area is fenced in with an automated, solar run gate. Talk about your upgrades, this gate is opened by remote control or by a coded panel for easy access and privacy. On the backside of the property is a year-round creek to enjoy in any season. The list of extra amenities just goes on and on. Welcome to the Mountains and your new home!
Location
State TN
County Morgan County - 35
Area 1.48
Rooms
Other Rooms LaundryUtility, Workshop
Basement Crawl Space
Dining Room Eat-in Kitchen
Interior
Interior Features Cathedral Ceiling(s), Pantry, Walk-In Closet(s), Eat-in Kitchen
Heating Central, Electric
Cooling Central Cooling
Flooring Laminate
Fireplaces Number 1
Fireplaces Type Wood Burning Stove
Fireplace Yes
Appliance Backup Generator, Dishwasher, Dryer, Smoke Detector, Refrigerator, Microwave, Washer
Heat Source Central, Electric
Laundry true
Exterior
Exterior Feature Windows - Insulated, Fenced - Yard, Porch - Covered, Deck, Doors - Energy Star
Garage Garage Door Opener, Detached, RV Parking, Off-Street Parking
Garage Description Detached, RV Parking, Garage Door Opener, Off-Street Parking
View Country Setting
Parking Type Garage Door Opener, Detached, RV Parking, Off-Street Parking
Garage No
Building
Lot Description Creek, Other, Corner Lot, Irregular Lot, Level
Faces Oakdale take W Main st. approx. 800ft turn right onto Deermont/ Camp Austin are both the same road they co-exists with each other. Aprox. 3 miles to the corner of Camp Austin and Mitchell Johnson Rd. The Home and driveway are on Mitchell Johnson Rd.. even though it shows a Camp Austin address.
Sewer Septic Tank
Water Public
Architectural Style Manufactured
Additional Building Stable(s), Barn(s), Workshop
Structure Type Steel Siding
Others
Restrictions No
Tax ID 139 017.01
Energy Description Electric
Read Less
Want to know what your home might be worth? Contact us for a FREE valuation!

Our team is ready to help you sell your home for the highest possible price ASAP
GET MORE INFORMATION






