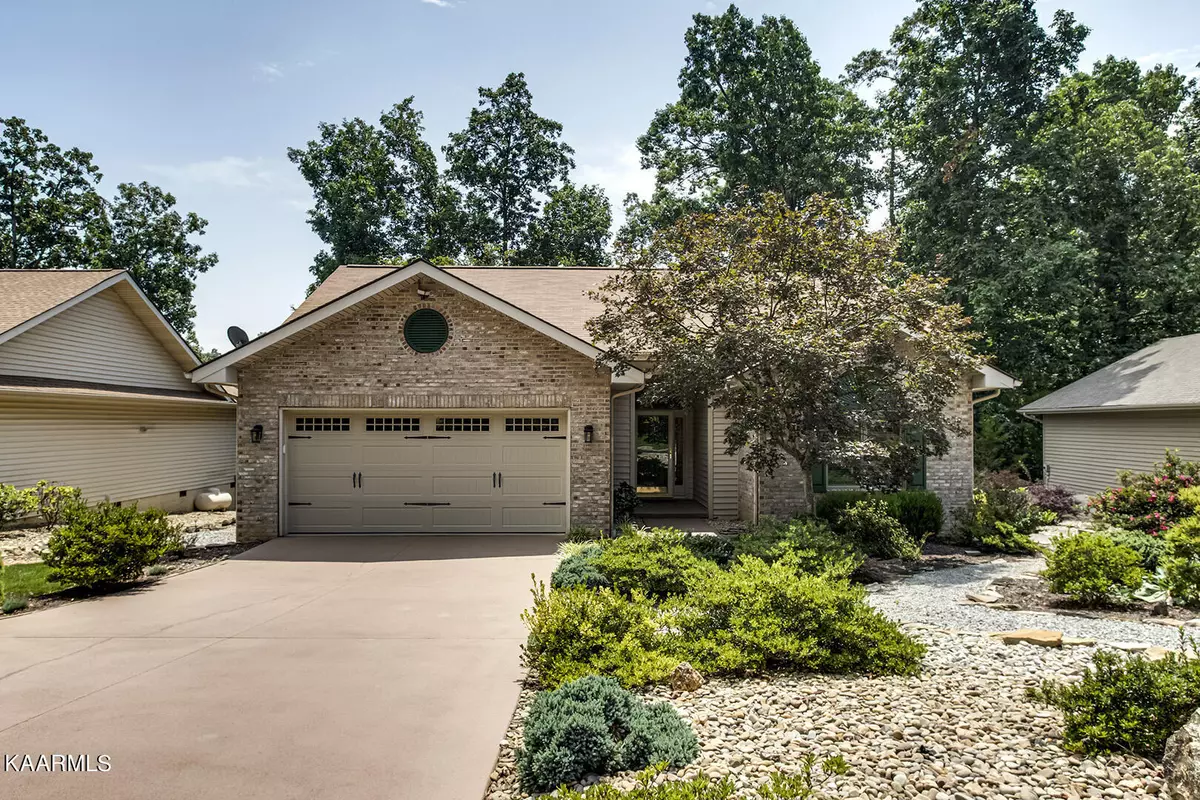$410,000
$425,000
3.5%For more information regarding the value of a property, please contact us for a free consultation.
116 Agoli WAY Loudon, TN 37774
3 Beds
2 Baths
1,543 SqFt
Key Details
Sold Price $410,000
Property Type Single Family Home
Sub Type Residential
Listing Status Sold
Purchase Type For Sale
Square Footage 1,543 sqft
Price per Sqft $265
Subdivision The Greens At Toqua
MLS Listing ID 1235029
Sold Date 10/12/23
Style Cottage,Traditional
Bedrooms 3
Full Baths 2
HOA Fees $167/mo
Originating Board East Tennessee REALTORS® MLS
Year Built 1993
Lot Size 10,454 Sqft
Acres 0.24
Lot Dimensions 70x122x87x144
Property Description
This is the PERFECT Virtually Maintenance Free Home! Located just one street over from the Toqua Golf Course, this home offers One Level Living at it's BEST!. This well maintained and Newly Painted home offers Hardwood Flooring throughout. As you step into the Tile Foyer you are greeted by the Inviting and Spacious Great Room with Vaulted Ceiling, Real Wood Burning Fireplace, Ceiling Fan and Sky Lights giving Lots of Natural Light throughout this area. The Kitchen/Dining Room Combination offers Plenty of Space for a Formal Dining Table and Hutch. The Main Kitchen Area features Tile Flooring, Subway Tiled Backsplash, Stainless Appliances, Lots of Granite Countertop Space, Pantry and Custom Cabinetry. The Laundry Room just off the Kitchen offers a Tiled Floor and Cabinetry. The Owners Bedroom is Roomy with Walk-In Closet, Ceiling Fan and Doorway Leading out to the Back Deck area. The Relaxing Owners Bathroom has been remodeled with Beautiful Tiled Flooring, Double Sinks w/Quartz Countertops, Japanese Soaking Tub, and Floor to Ceiling Tiled Walk-In Shower. The Two Separate Guest Bedrooms are just off the Foyer as Guests Enter the Home. Guest Bedroom #2 has a Vaulted Ceiling, Closet and Ceiling Fan. Office/Guest Bedroom #3 has built in Bookcases, Closet and Ceiling Fan. Newly Remodeled Guest Bathroom Features Floor to Ceiling Tiled Shower, Tiled Floor and Cabinetry with Quartz Countertop. The Front Yard presents a Beautiful Presentation of Stone and Professional Landscape. The Back Deck just off the Kitchen/Dining Area and Owners Suite is Spacious enough for Entertaining or take a few steps down into the Enticing Backyard with Stone and Landscape. Perfect for building a Firepit for Crisp Fall and Spring Evenings. Two Car Front Load Garage with Storage Cabinets. This home offers owners a Cozy Tellico Village Lifestyle as it's close to all the Amenities. Tellico Villagers Enjoy Come over 150+ Clubs and Activity Groups. Come & Start Experiencing the Tellico Lake & Golf Lifestyle w/3 Championship Golf Courses, Yacht Club, Shopping, Dining, Fitness/Wellness Center, Indoor and Outdoor Pools, Tennis, Pickle Ball & MORE! This Home Will Not Last! See Features Sheet for more information.
Location
State TN
County Loudon County - 32
Area 0.24
Rooms
Other Rooms LaundryUtility, Bedroom Main Level, Extra Storage, Great Room, Mstr Bedroom Main Level
Basement Crawl Space
Dining Room Eat-in Kitchen
Interior
Interior Features Cathedral Ceiling(s), Pantry, Walk-In Closet(s), Eat-in Kitchen
Heating Central, Electric
Cooling Central Cooling, Ceiling Fan(s)
Flooring Hardwood, Tile
Fireplaces Number 1
Fireplaces Type Wood Burning
Fireplace Yes
Appliance Dishwasher, Disposal, Self Cleaning Oven, Refrigerator
Heat Source Central, Electric
Laundry true
Exterior
Exterior Feature Prof Landscaped, Deck
Parking Features Garage Door Opener, Main Level
Garage Spaces 2.0
Garage Description Garage Door Opener, Main Level
Pool true
Amenities Available Golf Course, Playground, Recreation Facilities, Pool, Tennis Court(s), Other
View Country Setting
Total Parking Spaces 2
Garage Yes
Building
Lot Description Wooded, Golf Community, Level
Faces From Lenoir City take Tellico Parkway (highway 444). Go through the Red light and make the first left on Toqua Rd. Make left on Agoli Way. property is on the right side. Sign on property..
Sewer Public Sewer
Water Public
Architectural Style Cottage, Traditional
Structure Type Stucco,Vinyl Siding,Brick,Block
Others
Restrictions Yes
Tax ID 058M F 003.00
Energy Description Electric
Acceptable Financing Cash, Conventional
Listing Terms Cash, Conventional
Read Less
Want to know what your home might be worth? Contact us for a FREE valuation!

Our team is ready to help you sell your home for the highest possible price ASAP

