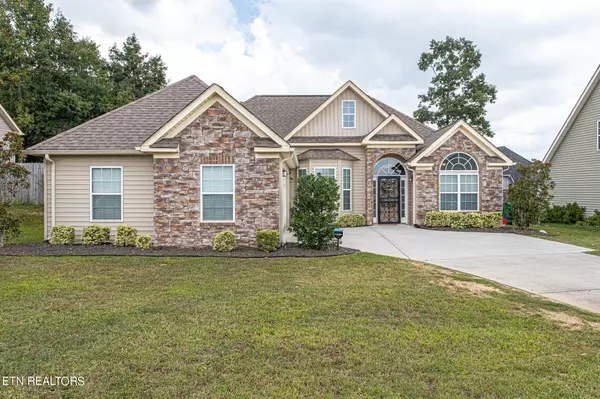$350,000
$325,000
7.7%For more information regarding the value of a property, please contact us for a free consultation.
142 Whispering Oaks DR Lenoir City, TN 37771
3 Beds
2 Baths
1,500 SqFt
Key Details
Sold Price $350,000
Property Type Single Family Home
Sub Type Residential
Listing Status Sold
Purchase Type For Sale
Square Footage 1,500 sqft
Price per Sqft $233
Subdivision Oak Hills Phase 2
MLS Listing ID 1239180
Sold Date 10/11/23
Style Traditional
Bedrooms 3
Full Baths 2
Originating Board East Tennessee REALTORS® MLS
Year Built 2016
Lot Size 7,405 Sqft
Acres 0.17
Property Description
*** MULTIPLE OFFERS - BEST & FINAL DUE AT 6PM. 9/11/2023. RESPONSE TIME: 9PM- 9/11/2023. WELCOME HOME! This practically brand-new, beautiful Frank Betz designed, one-level rancher was built in 2016. The home features gorgeous curb appeal, an open-concept foyer, living, dining, and breakfast room. The details in this home are endless, from vaulted ceilings, mantel, coffered ceilings, moldings, backsplash, and so much more! The split bedroom layout begins with the spacious owner's suite, with a large on-suite with double sinks, a walk-in shower, and a jetted tub! The two other sizeable bedrooms have great-sized closets and a hall bath. Fenced-in backyard perfect for entertaining. Minutes to all of Lenior City's dining, shopping, and recreation! Buyer to verify all information. Schedule your exclusive showing today!
Location
State TN
County Loudon County - 32
Area 0.17
Rooms
Other Rooms LaundryUtility, Bedroom Main Level, Breakfast Room, Mstr Bedroom Main Level, Split Bedroom
Basement Slab, None
Dining Room Breakfast Room
Interior
Interior Features Pantry, Walk-In Closet(s)
Heating Central, Propane, Electric
Cooling Central Cooling
Flooring Carpet, Vinyl, Tile
Fireplaces Number 1
Fireplaces Type Gas, Gas Log
Fireplace Yes
Appliance Dishwasher, Smoke Detector, Refrigerator, Microwave
Heat Source Central, Propane, Electric
Laundry true
Exterior
Exterior Feature Windows - Vinyl, Fence - Wood, Patio, Doors - Storm
Garage Designated Parking, Attached, Side/Rear Entry, Main Level, Off-Street Parking
Garage Spaces 2.0
Garage Description Attached, SideRear Entry, Main Level, Off-Street Parking, Designated Parking, Attached
Porch true
Parking Type Designated Parking, Attached, Side/Rear Entry, Main Level, Off-Street Parking
Total Parking Spaces 2
Garage Yes
Building
Lot Description Level
Faces From Knoxville: I-75 to Exit 81 (Lenoir City) turn left at end of ramp. (R) onto town Creek Parkway. Continue onto Harrison Rd. L onto Norwood St. R onto Johnson Drive Bear left onto Browder Hollow Rd. L onto Oak Hills Drive. Continue onto Whispering Oaks. Sign in yard.
Sewer Public Sewer
Water Public
Architectural Style Traditional
Structure Type Stone,Vinyl Siding,Frame
Others
Restrictions Yes
Tax ID 020P B 108.00
Energy Description Electric, Propane
Read Less
Want to know what your home might be worth? Contact us for a FREE valuation!

Our team is ready to help you sell your home for the highest possible price ASAP
GET MORE INFORMATION






