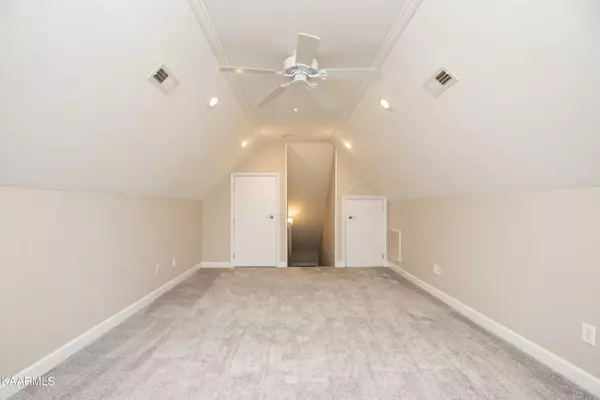$572,500
$575,000
0.4%For more information regarding the value of a property, please contact us for a free consultation.
530 Timberline DR Lenoir City, TN 37772
3 Beds
2 Baths
2,682 SqFt
Key Details
Sold Price $572,500
Property Type Single Family Home
Sub Type Residential
Listing Status Sold
Purchase Type For Sale
Square Footage 2,682 sqft
Price per Sqft $213
Subdivision Legends At Avalon
MLS Listing ID 1235256
Sold Date 10/12/23
Style Contemporary
Bedrooms 3
Full Baths 2
HOA Fees $106/ann
Originating Board East Tennessee REALTORS® MLS
Year Built 2006
Lot Size 10,018 Sqft
Acres 0.23
Property Description
GORGEOUS ALL-BRICK HOME IN PRESTIGIOUS GOLF COMMUNITY! Professional landscaping. 1.5-story floor plan, open living area, 3 main level bedrooms, large bonus room or 4th bedroom over the garage. Brand new improvements include carpet, luxury vinyl flooring, open kitchen, KitchenAid appliances, built-in microwave, beverage cooler, tankless water heater, HVAC w/ humidifier, guest bath remodel, spacious open living room with brick gas fireplace & built-in shelving, surround sound, large master bedroom with walk through closet, heated towel bar in master bath, bathroom bidets, 11-ft. ceilings throughout, easy 1 small step-up to enter the home, main level laundry room with a sink, fully enclosed sunroom with heating and cooling, brick back patio, sealed garage floor. Coleman storage cabinets and drawers in garage, as well as extra closet storage. Oh and don't forget the underground pet fencing and irrigation system! The homes in Avalon go quick so get your showing scheduled! Call for more information and amenities!
Location
State TN
County Loudon County - 32
Area 0.23
Rooms
Other Rooms LaundryUtility, DenStudy, Sunroom, Bedroom Main Level, Extra Storage, Office, Breakfast Room, Mstr Bedroom Main Level
Basement Slab
Dining Room Breakfast Bar, Eat-in Kitchen, Breakfast Room
Interior
Interior Features Cathedral Ceiling(s), Dry Bar, Pantry, Walk-In Closet(s), Breakfast Bar, Eat-in Kitchen
Heating Central, Natural Gas, Electric
Cooling Central Cooling, Ceiling Fan(s)
Flooring Carpet, Vinyl, Tile
Fireplaces Number 1
Fireplaces Type Brick, Insert, Gas Log
Fireplace Yes
Appliance Dishwasher, Disposal, Humidifier, Tankless Wtr Htr, Smoke Detector, Self Cleaning Oven, Security Alarm, Refrigerator, Microwave
Heat Source Central, Natural Gas, Electric
Laundry true
Exterior
Exterior Feature Windows - Aluminum, Window - Energy Star, Windows - Insulated, Patio, Porch - Enclosed, Prof Landscaped, Doors - Energy Star
Parking Features Garage Door Opener, Attached, Main Level, Off-Street Parking
Garage Spaces 2.0
Garage Description Attached, Garage Door Opener, Main Level, Off-Street Parking, Attached
Pool true
Amenities Available Clubhouse, Golf Course, Recreation Facilities, Pool, Tennis Court(s)
View Mountain View, Golf Course, Wooded
Porch true
Total Parking Spaces 2
Garage Yes
Building
Lot Description Wooded, Golf Community, Level
Faces from Kingston take I-40 to Lenoir City Exit 364. Turn right at end of ramp onto Hwy 321. Left onto Hwy 70 at light. Left onto Oak Chase Blvd into Avalon. Left onto Timberline. Home is on the left. SOP
Sewer Public Sewer
Water Public
Architectural Style Contemporary
Structure Type Brick
Schools
Middle Schools North
High Schools Loudon
Others
HOA Fee Include Association Ins,Grounds Maintenance
Restrictions Yes
Tax ID 006M C 025.00
Energy Description Electric, Gas(Natural)
Read Less
Want to know what your home might be worth? Contact us for a FREE valuation!

Our team is ready to help you sell your home for the highest possible price ASAP





