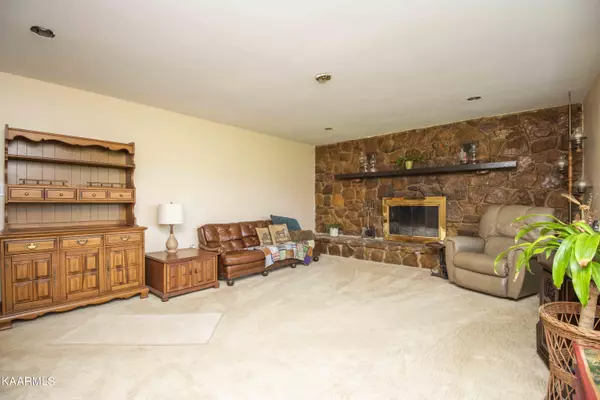$365,000
$364,000
0.3%For more information regarding the value of a property, please contact us for a free consultation.
1025 Cooper Rd Strawberry Plains, TN 37871
3 Beds
3 Baths
1,844 SqFt
Key Details
Sold Price $365,000
Property Type Single Family Home
Sub Type Residential
Listing Status Sold
Purchase Type For Sale
Square Footage 1,844 sqft
Price per Sqft $197
MLS Listing ID 1231695
Sold Date 10/10/23
Style A-Frame,Traditional
Bedrooms 3
Full Baths 2
Half Baths 1
Originating Board East Tennessee REALTORS® MLS
Year Built 1971
Lot Size 2.320 Acres
Acres 2.32
Property Description
RELOCATING, MOTIVATED SELLERS!!
They don't build 'em like this anymore! It's Built to last . What a place to live!!!. Beautiful 3br 2 1/2 BA home sitting on over 2.3 acre of level to gentle rolling land within 1.5 miles of Carter Schools and within 20 min. drive to Knoxville and less than 1/2 hour to Sevierville. On the main level you'll find the updated kitchen dining combo and large living room area and then proceed down hallway to 3 nice sized bedrooms. Downstairs you'll find a wonderful large finished basement with a brick wood burning fireplace and full bathroom .oversized Garage /work space Throughout the home you'll find a mixture of Brand new carpet, and tile flooring. , Wonderful covered front porch and nice big carport. deck off kitchen . You don't want to miss out on this one . schedule your showing today .
House was built by Clyde Pike, former mayor of Jefferson City and a plumber by trade. House was built for his son in 1971. Sturdy built, double insulated walls, copper plumbing, galvenized metal duct work. Serv Pro cleaned all duct work when we bought. Chimney swept. New paint, flooring, deck door, garage door. Ducted basement for heat and cool air. 4 car carport. Very quiet and private. Views of House Mountain. Year round deer and turkey roaming in n your backyard to enjoy . Convenient to Knoxville, Sevierville, Gatlinburg and Morristown.
Location
State TN
County Knox County - 1
Area 2.32
Rooms
Other Rooms Basement Rec Room, Bedroom Main Level, Breakfast Room, Mstr Bedroom Main Level
Basement Finished, Slab
Dining Room Eat-in Kitchen
Interior
Interior Features Eat-in Kitchen
Heating Central, Electric
Cooling Central Cooling
Flooring Carpet, Tile
Fireplaces Number 2
Fireplaces Type Brick, Stone, Wood Burning
Fireplace Yes
Appliance Dishwasher, Smoke Detector, Refrigerator
Heat Source Central, Electric
Exterior
Exterior Feature Windows - Vinyl, Porch - Covered, Deck
Garage Attached, Carport, Basement, Main Level, Off-Street Parking
Garage Spaces 1.0
Carport Spaces 2
Garage Description Attached, Basement, Carport, Main Level, Off-Street Parking, Attached
View Country Setting, Wooded, Seasonal Mountain
Parking Type Attached, Carport, Basement, Main Level, Off-Street Parking
Total Parking Spaces 1
Garage Yes
Building
Lot Description Private, Wooded, Irregular Lot, Level, Rolling Slope
Faces Take Asheville Highway to S Carter School Rd. Travel to a right on to Cooper Rd. Property will be on the left with a sign in the yard.
Sewer Septic Tank
Water Public
Architectural Style A-Frame, Traditional
Structure Type Brick,Block
Schools
Middle Schools Carter
High Schools Carter
Others
Restrictions No
Tax ID 074 02604
Energy Description Electric
Read Less
Want to know what your home might be worth? Contact us for a FREE valuation!

Our team is ready to help you sell your home for the highest possible price ASAP
GET MORE INFORMATION






