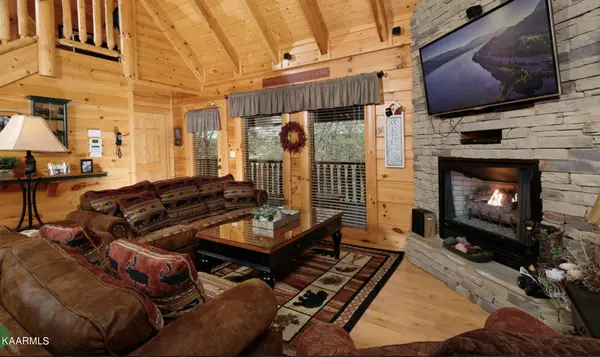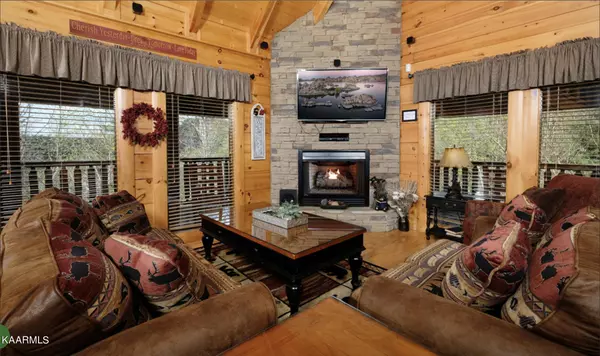$645,000
$649,000
0.6%For more information regarding the value of a property, please contact us for a free consultation.
1316 Timberwolf WAY Sevierville, TN 37876
2 Beds
2 Baths
1,638 SqFt
Key Details
Sold Price $645,000
Property Type Single Family Home
Sub Type Residential
Listing Status Sold
Purchase Type For Sale
Square Footage 1,638 sqft
Price per Sqft $393
Subdivision Bear Creek Crossing Resort
MLS Listing ID 1232064
Sold Date 08/11/23
Style Cabin
Bedrooms 2
Full Baths 2
HOA Fees $171/mo
Originating Board East Tennessee REALTORS® MLS
Year Built 2006
Lot Size 435 Sqft
Acres 0.01
Property Description
LOCATION! LOCATION! LOCATION! Memory Keeper has been a Sevierville family favorite for years! This beautiful well-kept income producing cabin is in the highly desired Bear Creek Crossing Resort! This gated community is only 2.5 miles from the main Parkway in Pigeon Forge which makes it one of the best locations for a return on your investment! This cabin makes for a perfect rental as you can relax in the hot tub on the back deck while taking in the mountain views, watch a movie downstairs with surround sound, enjoy a nice break in the wood sauna, or have a blast in the loft where you will find activities such as a pool table and arcades. Memory Keeper has a proven and consistent track record and has been loved by many! Lastly, this community has LOW HOA dues of $171/month which include an indoor and outdoor pool, club house, and putt putt golf course! These units go quick in this community. Bring an offer and come see it while it lasts! Cabin sold fully furnished!
Location
State TN
County Sevier County - 27
Area 0.01
Rooms
Family Room Yes
Other Rooms LaundryUtility, Extra Storage, Family Room, Mstr Bedroom Main Level
Basement Crawl Space
Dining Room Eat-in Kitchen
Interior
Interior Features Cathedral Ceiling(s), Eat-in Kitchen
Heating Central, Electric
Cooling Central Cooling
Flooring Carpet, Hardwood, Tile
Fireplaces Number 1
Fireplaces Type Electric
Appliance Dishwasher, Dryer, Microwave, Range, Refrigerator, Smoke Detector, Washer
Heat Source Central, Electric
Laundry true
Exterior
Exterior Feature Patio, Porch - Covered, Deck
Garage On-Street Parking
Garage Description On-Street Parking
Pool true
Amenities Available Clubhouse, Pool, Other
View Wooded, Seasonal Mountain, Other
Porch true
Parking Type On-Street Parking
Garage No
Building
Lot Description Wooded, Corner Lot
Faces From traffic light #3 in Pigeon Forge, turn on to Wears Valley Road, and go approximately 2.1 miles to right on Waldens Creek Rd, then go about .2 miles and turn right on to Goose Gap Rd. Go approximately 2.5 miles to right on to S New Era. Enter the Resort through the 2nd entrance and take the 2nd left on to Cougar Crossing, follow up the hill. This community is gated so be sure to ask for code.
Sewer Public Sewer
Water Public
Architectural Style Cabin
Structure Type Log
Others
Restrictions Yes
Tax ID 082B B 001.00
Energy Description Electric
Acceptable Financing FHA, Cash, Conventional
Listing Terms FHA, Cash, Conventional
Read Less
Want to know what your home might be worth? Contact us for a FREE valuation!

Our team is ready to help you sell your home for the highest possible price ASAP
GET MORE INFORMATION






