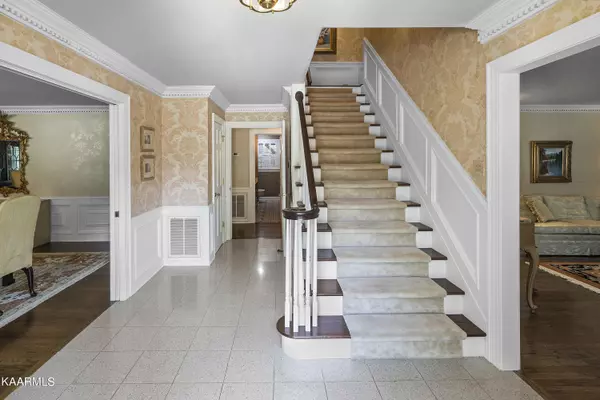$730,000
$769,000
5.1%For more information regarding the value of a property, please contact us for a free consultation.
11108 Crown Point DR Knoxville, TN 37934
4 Beds
4 Baths
4,282 SqFt
Key Details
Sold Price $730,000
Property Type Single Family Home
Sub Type Residential
Listing Status Sold
Purchase Type For Sale
Square Footage 4,282 sqft
Price per Sqft $170
Subdivision Concord Hills
MLS Listing ID 1234750
Sold Date 10/10/23
Style Traditional
Bedrooms 4
Full Baths 3
Half Baths 1
HOA Fees $39/ann
Originating Board East Tennessee REALTORS® MLS
Year Built 1984
Lot Size 0.730 Acres
Acres 0.73
Property Description
Southern charm at its best with this classic, brick, traditional home located in Concord Hills and boasting beautiful views! Guests and family are welcomed via a covered front porch into the foyer where a formal dining room and sitting room present. The dining room - with hardwoods, dental molding and wainscoting - is spacious enough for plenty of guests as well sideboards and buffet tables. The front living space is bright and spacious and also has dental moldings and hardwoods. The kitchen is roomy with plenty of counter space and so much storage! The informal living space at the back of the home has beautiful rich woodwork, wet bar and access to the one of three porches offering amazing views of our East Tennessee hills and mountains. The primary en-suite is large with room for the grandest of beds; a sitting area in front of a fireplace; hardwoods, and access to your private deck with gorgeous views. The remaining bedrooms upstairs offer ample room, moldings and a shared bath. The lower level offers additional living space with a fireplace, wet bar, full bath and a large office which could be used for guests, as a workout room, sewing room or whatever your hobby desires! Enjoy any day or evening outside on one of the three porches - two of which are covered - or on the lush lawn where games for young and old can be played!
Location
State TN
County Knox County - 1
Area 0.73
Rooms
Other Rooms Basement Rec Room, LaundryUtility, DenStudy
Basement Finished
Dining Room Formal Dining Area
Interior
Interior Features Wet Bar
Heating Central, Electric
Cooling Central Cooling
Flooring Carpet, Hardwood, Tile
Fireplaces Number 3
Fireplaces Type Gas Log
Fireplace Yes
Appliance Central Vacuum, Dishwasher, Disposal, Security Alarm, Refrigerator, Microwave, Intercom
Heat Source Central, Electric
Laundry true
Exterior
Exterior Feature Patio, Deck
Garage Garage Door Opener, Other, Attached, Basement, Side/Rear Entry
Garage Spaces 3.0
Garage Description Attached, SideRear Entry, Basement, Garage Door Opener, Attached
Pool true
Amenities Available Playground, Pool, Tennis Court(s)
View Mountain View
Porch true
Parking Type Garage Door Opener, Other, Attached, Basement, Side/Rear Entry
Total Parking Spaces 3
Garage Yes
Building
Lot Description Corner Lot
Faces Kingston Pike to Concord Road, turn left onto Farragut Hills Blvd., turn left on Crown Point Drive, to house on the left.
Sewer Public Sewer
Water Public
Architectural Style Traditional
Structure Type Brick
Schools
Middle Schools Farragut
High Schools Farragut
Others
Restrictions Yes
Tax ID 143ge0011
Energy Description Electric
Acceptable Financing New Loan, Cash, Conventional
Listing Terms New Loan, Cash, Conventional
Read Less
Want to know what your home might be worth? Contact us for a FREE valuation!

Our team is ready to help you sell your home for the highest possible price ASAP
GET MORE INFORMATION






