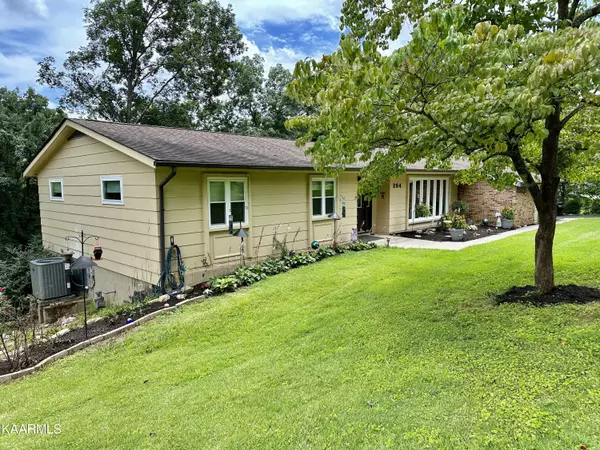$443,000
$439,900
0.7%For more information regarding the value of a property, please contact us for a free consultation.
204 Scenic DR Oak Ridge, TN 37830
3 Beds
3 Baths
2,924 SqFt
Key Details
Sold Price $443,000
Property Type Single Family Home
Sub Type Residential
Listing Status Sold
Purchase Type For Sale
Square Footage 2,924 sqft
Price per Sqft $151
Subdivision Reel Heights
MLS Listing ID 1233157
Sold Date 10/04/23
Style Traditional
Bedrooms 3
Full Baths 3
Originating Board East Tennessee REALTORS® MLS
Year Built 1972
Lot Size 0.690 Acres
Acres 0.69
Lot Dimensions 150 x 200 IRR
Property Description
Beautiful updated home ... ready for you to move in! Attention to detail on finishes. On main level: Kitchen redesigned and updated 2 years ago with all new cabinets with soft close; Corian Counters, tiled backspash; huge pantry; new LVP flooring, new lighting & fans all LED; freshly painted; interiors doors with hardware; stairway railing with new oak treds going to basement. Laundry room on main level updated with washer & dryer that convey. All new double pane low E windows (2021). New carpet (2021). Master bathroom was redesigned and updated also. Lower level offers additional family room, sewing/craft room, and study. Huge additional storage area also, with a 3rd bathroom.
1 year old, Craftsman zero turn 54'' mower with acceptable offer, will be included. Buyer to verify measurements and square footage.
Location
State TN
County Anderson County - 30
Area 0.69
Rooms
Family Room Yes
Other Rooms Basement Rec Room, LaundryUtility, DenStudy, Workshop, Extra Storage, Family Room, Mstr Bedroom Main Level
Basement Finished, Plumbed, Walkout
Interior
Interior Features Island in Kitchen, Eat-in Kitchen
Heating Central, Heat Pump, Electric
Cooling Central Cooling, Ceiling Fan(s)
Flooring Carpet, Vinyl, Tile
Fireplaces Number 2
Fireplaces Type Brick, Gas Log
Fireplace Yes
Appliance Dishwasher, Dryer, Gas Stove, Smoke Detector, Self Cleaning Oven, Refrigerator, Washer
Heat Source Central, Heat Pump, Electric
Laundry true
Exterior
Exterior Feature Windows - Vinyl, Windows - Insulated, Porch - Screened, Fence - Chain, Deck, Doors - Storm
Garage Garage Door Opener, Attached
Garage Spaces 2.0
Garage Description Attached, Garage Door Opener, Attached
View Country Setting, Wooded
Parking Type Garage Door Opener, Attached
Total Parking Spaces 2
Garage Yes
Building
Lot Description Private, Rolling Slope
Faces Pellissippi Pky (R) Edgemore Rd (R) ramp to Melton Lake Drive (L) Oak Ridge Turnpike (R) Athens (R) East Drive (R) Endicott Lane to property on (R)
Sewer Septic Tank
Water Public
Architectural Style Traditional
Structure Type Brick,Frame,Other
Schools
Middle Schools Jefferson
High Schools Oak Ridge
Others
Restrictions Yes
Tax ID 087F A 031.00
Energy Description Electric
Read Less
Want to know what your home might be worth? Contact us for a FREE valuation!

Our team is ready to help you sell your home for the highest possible price ASAP
GET MORE INFORMATION






