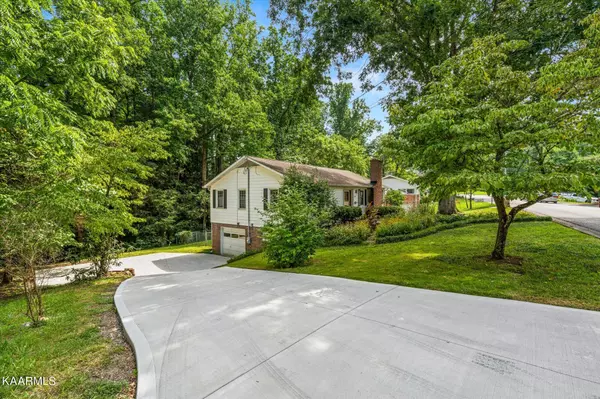$310,000
$310,000
For more information regarding the value of a property, please contact us for a free consultation.
395 East DR Oak Ridge, TN 37830
3 Beds
2 Baths
1,732 SqFt
Key Details
Sold Price $310,000
Property Type Single Family Home
Sub Type Residential
Listing Status Sold
Purchase Type For Sale
Square Footage 1,732 sqft
Price per Sqft $178
MLS Listing ID 1235007
Sold Date 10/05/23
Style Cottage,Traditional
Bedrooms 3
Full Baths 2
Originating Board East Tennessee REALTORS® MLS
Year Built 1956
Lot Size 0.550 Acres
Acres 0.55
Property Description
This is a quaint home in move in ready condition with real hardwood floors. Basement rancher with 2 bedrooms on main level and one bath , PLUS one bath and one bedroom on the basement level. Attached one car garage with a NEW concrete driveway that is less than a year old. Fenced yard and the lot extends past the fence, this one is on over 1/2 acre lot. Sweet built ins on either side of the front door and a china cabinet in the dining room built in as well. The sun room is certainly a space you will enjoy as a private bird watching retreat. Gas fireplace with some gorgeous custom tile work surrounding. Located fairly near Big Ed's Pizza if you are a fan ! This home is being sold as is , it is an estate sale . The original house plans are on a table in the home as well as various warranties and receipts. PLEASE be careful when handling the plans, they are from the 1950s! Sun room has some unique removeable flooring. Do not miss going inside the storage on the basement level, it is HUGE. The kitchen refrigerator is not currently working , please make note. The owner was an avid gardener and the flowers will be coming back next year to enjoy as well. Don't miss the opportunity to view this special home while is is available ! There are three washer/dryer hook ups. One in laundry room, one in primary bedroom main level and one in the basement for dryer.
Location
State TN
County Anderson County - 30
Area 0.55
Rooms
Other Rooms Basement Rec Room, LaundryUtility, Sunroom, Bedroom Main Level, Extra Storage, Great Room, Mstr Bedroom Main Level
Basement Finished, Walkout
Dining Room Formal Dining Area
Interior
Heating Central, Natural Gas, Electric
Cooling Central Cooling
Flooring Carpet, Hardwood, Tile
Fireplaces Number 1
Fireplaces Type Brick, Gas Log
Fireplace Yes
Appliance Dishwasher, Disposal, Gas Stove
Heat Source Central, Natural Gas, Electric
Laundry true
Exterior
Exterior Feature Windows - Vinyl, Windows - Insulated, Fenced - Yard, Prof Landscaped, Fence - Chain
Garage On-Street Parking, Garage Door Opener, Attached, Basement, Side/Rear Entry, Off-Street Parking
Garage Spaces 1.0
Garage Description Attached, On-Street Parking, SideRear Entry, Basement, Garage Door Opener, Off-Street Parking, Attached
View Country Setting, Wooded
Parking Type On-Street Parking, Garage Door Opener, Attached, Basement, Side/Rear Entry, Off-Street Parking
Total Parking Spaces 1
Garage Yes
Building
Lot Description Wooded, Level, Rolling Slope
Faces Oak Ridge Turnpike to California, RIGHT on East Dr House on RIGHT , Sign on Property , parking in driveway OR across street in off street parking
Sewer Public Sewer
Water Public
Architectural Style Cottage, Traditional
Structure Type Aluminum Siding,Frame,Brick
Schools
Middle Schools Jefferson
High Schools Oak Ridge
Others
Restrictions No
Tax ID 087N A 031.00
Energy Description Electric, Gas(Natural)
Read Less
Want to know what your home might be worth? Contact us for a FREE valuation!

Our team is ready to help you sell your home for the highest possible price ASAP
GET MORE INFORMATION






