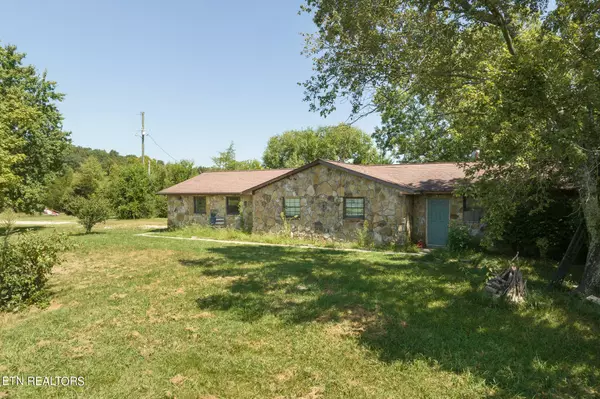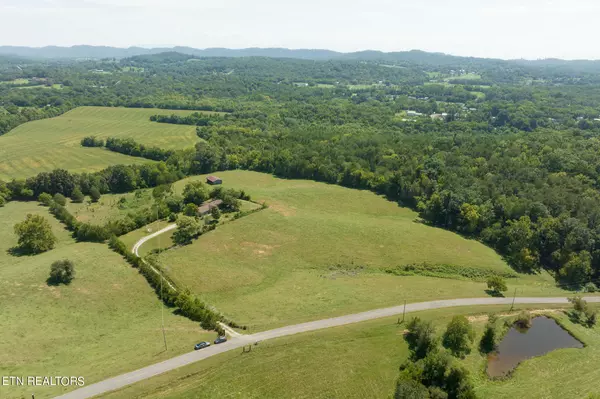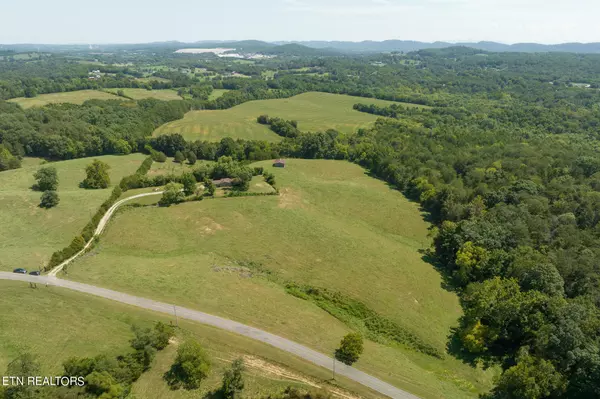$300,000
$350,000
14.3%For more information regarding the value of a property, please contact us for a free consultation.
3179 Gibson Rd Strawberry Plains, TN 37871
2 Beds
2 Baths
1,453 SqFt
Key Details
Sold Price $300,000
Property Type Single Family Home
Sub Type Residential
Listing Status Sold
Purchase Type For Sale
Square Footage 1,453 sqft
Price per Sqft $206
Subdivision H B Jarnigan Farm
MLS Listing ID 1238640
Sold Date 09/29/23
Style Traditional
Bedrooms 2
Full Baths 2
Originating Board East Tennessee REALTORS® MLS
Year Built 1980
Lot Size 14.660 Acres
Acres 14.66
Lot Dimensions 645 x 1262 x 636 x 804
Property Description
MULTIPLE OFFER SCENARIO...14.66 acre farm with much potential and very minimal restrictions. Situated just inside Jefferson County limits, this well appointed property is ripe for the taking. Featuring low county taxes, one level floor plan in need of updating, quiet farm with rolling hills and the most picturesque setting you can find. Mountain views, fenced pasture land, large barn and tons of potential for a family estate or development. Survey and restrictions on file. Home needs lots of TLC. Sold as-is.
Location
State TN
County Jefferson County - 26
Area 14.66
Rooms
Family Room Yes
Other Rooms LaundryUtility, Bedroom Main Level, Office, Great Room, Family Room, Mstr Bedroom Main Level
Basement Slab
Dining Room Eat-in Kitchen
Interior
Interior Features Cathedral Ceiling(s), Eat-in Kitchen
Heating Central, Electric
Cooling Central Cooling, Ceiling Fan(s)
Flooring Laminate, Vinyl
Fireplaces Number 1
Fireplaces Type Wood Burning
Fireplace Yes
Appliance Other
Heat Source Central, Electric
Laundry true
Exterior
Exterior Feature Fenced - Yard, Porch - Covered
Garage Garage Door Opener, Other, Attached, Side/Rear Entry, Main Level, Off-Street Parking
Garage Description Attached, SideRear Entry, Garage Door Opener, Main Level, Off-Street Parking, Attached
View Mountain View, Country Setting
Parking Type Garage Door Opener, Other, Attached, Side/Rear Entry, Main Level, Off-Street Parking
Garage No
Building
Lot Description Private, Level, Rolling Slope
Faces East on 11-E from Knoxville; Left onto Big Bend at post office; through overpass; right at Y ; 1st Right on Gibson to end of road. Property on the left.
Sewer Septic Tank
Water Well
Architectural Style Traditional
Additional Building Barn(s)
Structure Type Stone,Other,Frame
Schools
High Schools Jefferson County
Others
Restrictions Yes
Tax ID 042 015.01
Energy Description Electric
Acceptable Financing Cash, Conventional
Listing Terms Cash, Conventional
Read Less
Want to know what your home might be worth? Contact us for a FREE valuation!

Our team is ready to help you sell your home for the highest possible price ASAP
GET MORE INFORMATION






