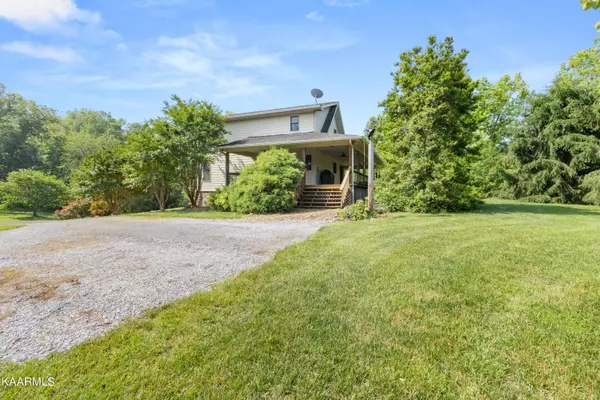$425,000
$450,000
5.6%For more information regarding the value of a property, please contact us for a free consultation.
2362 Euchee Road Ten Mile, TN 37880
3 Beds
3 Baths
1,614 SqFt
Key Details
Sold Price $425,000
Property Type Single Family Home
Sub Type Residential
Listing Status Sold
Purchase Type For Sale
Square Footage 1,614 sqft
Price per Sqft $263
MLS Listing ID 1227985
Sold Date 09/29/23
Style Cape Cod
Bedrooms 3
Full Baths 2
Half Baths 1
Originating Board East Tennessee REALTORS® MLS
Year Built 2003
Lot Size 6.630 Acres
Acres 6.63
Property Description
Gorgeous, spacious cape cod style home on 6.63 acres with open concept floor plan awaits you! This home is tucked privately off the road with a park-like setting, located in walking distance to Watts Bar Lake. The main level of the home features an open concept with beautiful hardwood floors, a kitchen with lots of cabinet space, a dining area & living room boasting soaring ceilings that is great for entertaining, the master bedroom with large master bathroom with double sinks, and the laundry finishes off the main floor. The second level of the home is complete with 2 bedrooms and a bathroom. Anderson windows throughout the home.
The unfinished basement has lots of potential for more space and storage with a garage. The wrap around porch has 980 sq ft of space for entertaining or to grill out on or enjoy your morning coffee and watch the birds and wildlife.
Large yard, level with some trees offers privacy and serenity, also features underground electric, all of this on a corner lot. This home has everything you need!
Copy link for a virtual tour.. https://my.matterport.com/show/?m=7ggL6vkvFFo&mls=1
Location
State TN
County Meigs County - 41
Area 6.63
Rooms
Other Rooms LaundryUtility, Mstr Bedroom Main Level
Basement Unfinished, Walkout
Interior
Interior Features Walk-In Closet(s), Eat-in Kitchen
Heating Central, Heat Pump, Propane
Cooling Central Cooling, Ceiling Fan(s)
Flooring Carpet, Hardwood, Tile
Fireplaces Type None
Fireplace No
Appliance Dishwasher, Dryer, Refrigerator, Microwave
Heat Source Central, Heat Pump, Propane
Laundry true
Exterior
Exterior Feature Porch - Covered
Garage Garage Door Opener, Attached, Basement, Main Level, Off-Street Parking
Garage Spaces 1.0
Garage Description Attached, Basement, Garage Door Opener, Main Level, Off-Street Parking, Attached
View Country Setting
Parking Type Garage Door Opener, Attached, Basement, Main Level, Off-Street Parking
Total Parking Spaces 1
Garage Yes
Building
Lot Description Private, Corner Lot, Level
Faces From Kingston take River Road / Highway 304 to left on Euchee Road, house is the first house on the left.
Sewer Septic Tank
Water Public
Architectural Style Cape Cod
Structure Type Fiber Cement,Frame
Schools
Middle Schools Meigs
High Schools Meigs County
Others
Restrictions Yes
Tax ID 006 018.12
Energy Description Propane
Read Less
Want to know what your home might be worth? Contact us for a FREE valuation!

Our team is ready to help you sell your home for the highest possible price ASAP
GET MORE INFORMATION






