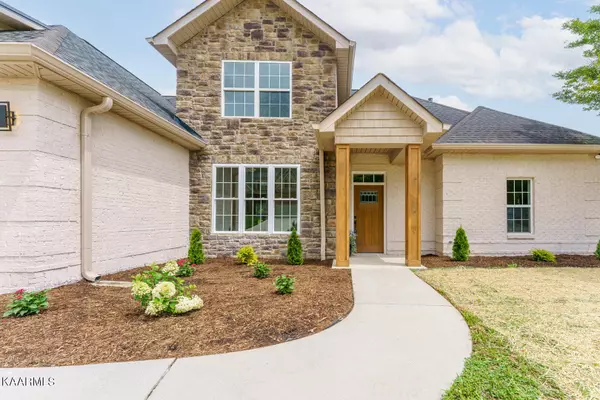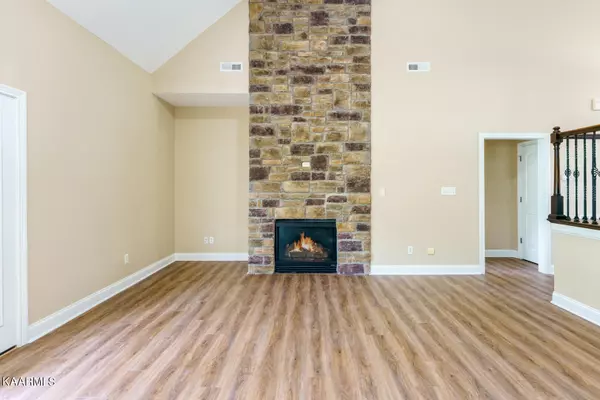$505,000
$519,990
2.9%For more information regarding the value of a property, please contact us for a free consultation.
1245 Old Hickory LN Lenoir City, TN 37772
4 Beds
3 Baths
2,709 SqFt
Key Details
Sold Price $505,000
Property Type Single Family Home
Sub Type Residential
Listing Status Sold
Purchase Type For Sale
Square Footage 2,709 sqft
Price per Sqft $186
Subdivision Jackson Crossing Ph 2
MLS Listing ID 1232743
Sold Date 09/27/23
Style Traditional
Bedrooms 4
Full Baths 2
Half Baths 1
HOA Fees $50/mo
Originating Board East Tennessee REALTORS® MLS
Year Built 2008
Lot Size 0.450 Acres
Acres 0.45
Property Description
Awesome, completely remodeled home, with luxury and convenience in mind!. This home is in a highly desirable subdivision, Jackson Crossing. Home Boasts brand new hardwoods in shared spaces on the main level. The newly updated exterior makes this look like a brand new home! Additional features include: beautiful granite counter tops, 2 car garage, master on main, new kitchen appliances, large flat yard, vaulted ceiling, new paint throughout, beautiful crown molding, an oversized private back patio, community swimming pool, and much, much more! Conveniently located close to entertainment, shopping, and the interstate. Call us today to schedule your private showing, and beat out all of the other buyers, before it's too late!
Location
State TN
County Loudon County - 32
Area 0.45
Rooms
Family Room Yes
Other Rooms LaundryUtility, Extra Storage, Office, Breakfast Room, Family Room, Mstr Bedroom Main Level
Basement Slab
Interior
Interior Features Cathedral Ceiling(s), Island in Kitchen, Pantry, Walk-In Closet(s)
Heating Central, Natural Gas
Cooling Central Cooling
Flooring Carpet, Hardwood, Tile
Fireplaces Number 1
Fireplaces Type Brick, Gas Log
Fireplace Yes
Appliance Dishwasher, Refrigerator, Microwave
Heat Source Central, Natural Gas
Laundry true
Exterior
Exterior Feature Windows - Vinyl, Patio, Porch - Covered, Doors - Energy Star
Garage Attached, Main Level
Garage Spaces 2.0
Garage Description Attached, Main Level, Attached
View Country Setting
Porch true
Parking Type Attached, Main Level
Total Parking Spaces 2
Garage Yes
Building
Lot Description Level
Faces From Kingston Pike headed north east take a right on old hickory lane, home will be on your left as you travel south west on old hickory lane.
Sewer Public Sewer
Water Public
Architectural Style Traditional
Structure Type Vinyl Siding,Brick
Others
Restrictions Yes
Tax ID 010K B 034.00
Energy Description Gas(Natural)
Read Less
Want to know what your home might be worth? Contact us for a FREE valuation!

Our team is ready to help you sell your home for the highest possible price ASAP
GET MORE INFORMATION






