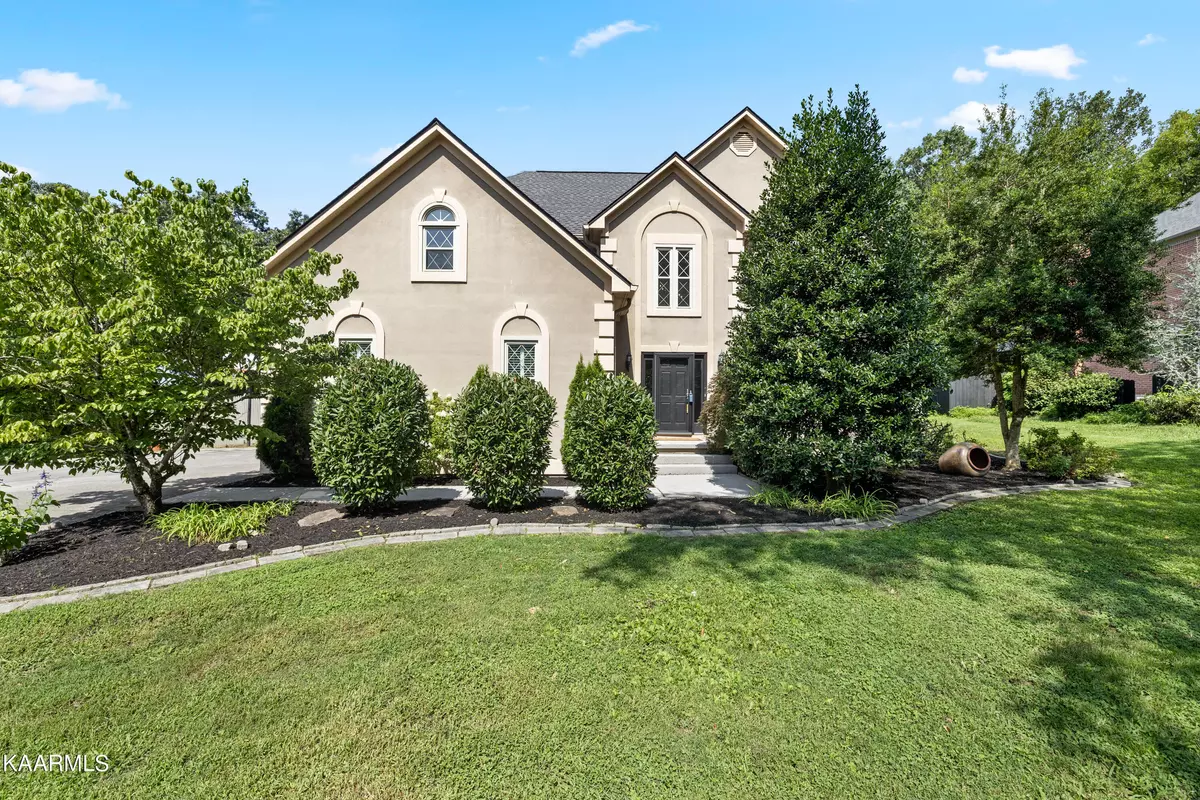$676,000
$635,000
6.5%For more information regarding the value of a property, please contact us for a free consultation.
10727 Eagle Glen DR Knoxville, TN 37922
4 Beds
3 Baths
2,912 SqFt
Key Details
Sold Price $676,000
Property Type Single Family Home
Sub Type Residential
Listing Status Sold
Purchase Type For Sale
Square Footage 2,912 sqft
Price per Sqft $232
Subdivision Eagle Glen
MLS Listing ID 1236147
Sold Date 09/22/23
Style Traditional
Bedrooms 4
Full Baths 2
Half Baths 1
HOA Fees $20/ann
Originating Board East Tennessee REALTORS® MLS
Year Built 1990
Lot Size 0.520 Acres
Acres 0.52
Lot Dimensions 80.11 X 204.88 X IRR
Property Description
Surrounded by amenities, this home offers a rare opportunity to own a spacious premium lot in the popular Eagle Glen community of Concord Park. This handsome home will impress from the start. A vaulted entryway with stunning granite flooring awaits, leading toward a spacious living area, formal dining room, and office/study. Just ahead, the newly re-designed kitchen comes finished with custom cabinetry, white quartz counter tops, a full top-of-the-line Smart Samsung suite, including voice activated double convection oven with induction stove top, and finished off with a built-in Jenn-Air espresso station. Upon conjuring up your favorite morning brew, open the plantation shutters from your fully windowed, spacious eat-in kitchen, or head out to the covered screened-in stone patio to watch the daily activities on the Par 3 golf course from the rear of the over half-acre property and soak in the seasonal lake views. The large level yard comes fully fenced and includes a built-in fire pit patio with ample space for entertaining, and an enchanting seasonal butterfly garden. The spacious upstairs master suite offers two walk-in closets, a recently remodeled en-suite bath with free-standing tub, and marble walk-in shower. A laundry room is conveniently located just beside the master-suite. This home offers plenty of space for storage in the off-room attic areas and garage. Discover numerous amenities just beyond the front door, including direct access to Lake Loudon's expansive Concord Park, boasting hiking trails, golf, tennis courts, a dog park, a skate park, multiple boat launch sites, fishing, and the ever popular Lakeside Tavern! Have we got your attention yet?
Location
State TN
County Knox County - 1
Area 0.52
Rooms
Other Rooms LaundryUtility, DenStudy, Sunroom, Extra Storage, Office, Breakfast Room
Basement Crawl Space, Crawl Space Sealed
Dining Room Breakfast Bar, Eat-in Kitchen, Formal Dining Area
Interior
Interior Features Cathedral Ceiling(s), Island in Kitchen, Pantry, Walk-In Closet(s), Breakfast Bar, Eat-in Kitchen
Heating Central, Natural Gas, Electric
Cooling Central Cooling
Flooring Marble, Hardwood, Tile
Fireplaces Number 1
Fireplaces Type Gas Log
Fireplace Yes
Appliance Dishwasher, Disposal, Dryer, Self Cleaning Oven, Security Alarm, Refrigerator, Microwave, Washer
Heat Source Central, Natural Gas, Electric
Laundry true
Exterior
Exterior Feature Fence - Wood, Fenced - Yard, Patio, Porch - Covered, Porch - Screened, Prof Landscaped
Garage RV Parking, Off-Street Parking
Garage Spaces 2.0
Garage Description RV Parking, Off-Street Parking
Community Features Sidewalks
Amenities Available Golf Course, Tennis Court(s)
View Seasonal Lake View, Golf Course
Porch true
Parking Type RV Parking, Off-Street Parking
Total Parking Spaces 2
Garage Yes
Building
Lot Description Waterfront Access, Lake Access, Golf Community, Golf Course Front, Level
Faces West on Westland, Right on Northshore, 1st Right into Eagle Glen, house 2nd on Left. SOP
Sewer Public Sewer
Water Public
Architectural Style Traditional
Additional Building Storage
Structure Type Stucco,Cement Siding,Frame,Brick
Schools
Middle Schools West Valley
High Schools Bearden
Others
Restrictions Yes
Tax ID 153EB002
Energy Description Electric, Gas(Natural)
Read Less
Want to know what your home might be worth? Contact us for a FREE valuation!

Our team is ready to help you sell your home for the highest possible price ASAP
GET MORE INFORMATION






