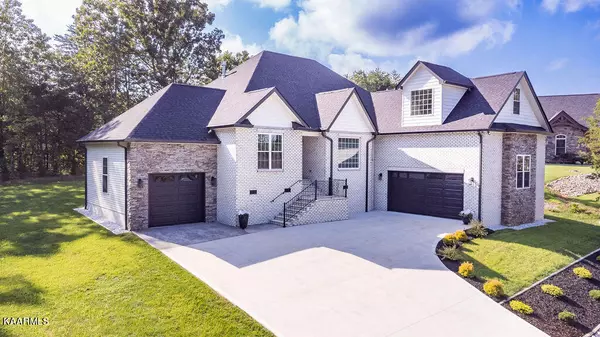$675,000
$694,000
2.7%For more information regarding the value of a property, please contact us for a free consultation.
101 Cayuga DR Loudon, TN 37774
3 Beds
3 Baths
2,758 SqFt
Key Details
Sold Price $675,000
Property Type Single Family Home
Sub Type Residential
Listing Status Sold
Purchase Type For Sale
Square Footage 2,758 sqft
Price per Sqft $244
Subdivision Tommotley Shores
MLS Listing ID 1237901
Sold Date 09/26/23
Style Traditional
Bedrooms 3
Full Baths 2
Half Baths 1
HOA Fees $167/mo
Originating Board East Tennessee REALTORS® MLS
Year Built 2022
Lot Size 0.370 Acres
Acres 0.37
Lot Dimensions 104x136x117x153
Property Description
WELCOME to 101 Cayuga Dr. Gorgeous New Construction home in NORTH
end of Tellico Village, in Tommotley Shores. Open Concept floor plan with spacious rooms and Vaulted Ceilings. Beautiful soaring STACKED STONE FIREPLACE accentuates the LR. Dining room w ACCENT wall is the perfect place for family to gather especially for holiday meals. Spacious Eat in kitchen leads to the most gorgeous Covered porch. (Could be easily screened in) Kitchen has a huge array of Cabinets with Drawers galore, Fingerprint Resistant Stainless-Steel Appliances, lovely Quartz counters and Arabesque Backsplash. Primary BR is very large, and you won't believe the Bath w Double Vanity, Soaker Tub, Glass Shower, Custom Design Closets. Light and airy Laundry room is oversized and Powder rm is conveniently located for guests. On the other side of the house there is a spacious guest Bath with DOUBLE SINK Vanitiy between 2 Large guest BR's. Upstairs you have a bonus room with separate HVAC. Make it what you want! Media, REC or DEN ,Large 2 car Garage on one side with a separate 1 Car Garage or Man Cave/ Workshop on the other. Much More, Come and SEE! Loudon Co. Impact fee due at Closing $2758.
Location
State TN
County Loudon County - 32
Area 0.37
Rooms
Other Rooms LaundryUtility, Workshop, Extra Storage, Breakfast Room, Mstr Bedroom Main Level, Split Bedroom
Basement Crawl Space, Crawl Space Sealed
Dining Room Formal Dining Area, Breakfast Room
Interior
Interior Features Cathedral Ceiling(s), Island in Kitchen, Pantry, Walk-In Closet(s)
Heating Central, Heat Pump, Propane, Electric
Cooling Central Cooling, Ceiling Fan(s)
Flooring Vinyl
Fireplaces Number 1
Fireplaces Type Stone, Gas Log
Fireplace Yes
Appliance Dishwasher, Disposal, Smoke Detector, Microwave
Heat Source Central, Heat Pump, Propane, Electric
Laundry true
Exterior
Exterior Feature Irrigation System, Window - Energy Star, Windows - Vinyl, Porch - Covered, Prof Landscaped, Doors - Energy Star
Parking Features Garage Door Opener, Attached, Main Level
Garage Spaces 3.0
Garage Description Attached, Garage Door Opener, Main Level, Attached
Amenities Available Golf Course, Playground, Recreation Facilities
View Seasonal Lake View
Total Parking Spaces 3
Garage Yes
Building
Lot Description Irregular Lot, Rolling Slope
Faces From Hwy 444, turn into Tommotley Shores on Cayuga Drive. First house on the LEFT. SOP
Sewer Public Sewer
Water Public
Architectural Style Traditional
Structure Type Block,Frame,Brick
Schools
Middle Schools Fort Loudoun
High Schools Loudon
Others
HOA Fee Include Fire Protection
Restrictions Yes
Tax ID 042E D 004.00
Energy Description Electric, Propane
Read Less
Want to know what your home might be worth? Contact us for a FREE valuation!

Our team is ready to help you sell your home for the highest possible price ASAP





