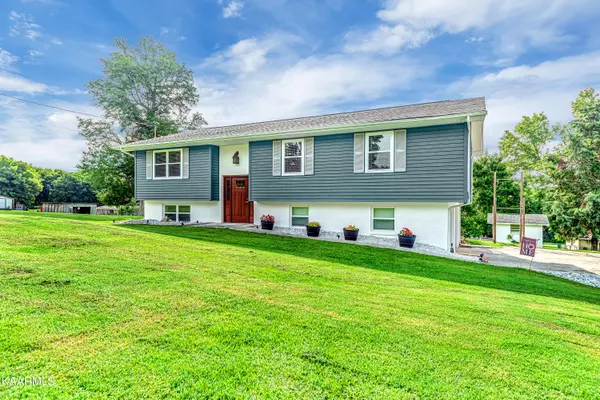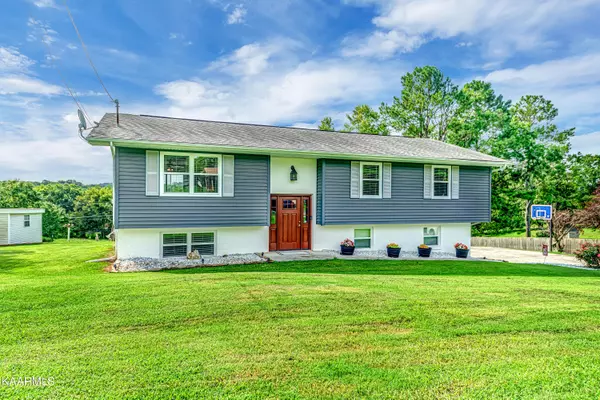$379,900
$379,900
For more information regarding the value of a property, please contact us for a free consultation.
2761 Cedar CIR Lenoir City, TN 37772
3 Beds
3 Baths
1,954 SqFt
Key Details
Sold Price $379,900
Property Type Single Family Home
Sub Type Residential
Listing Status Sold
Purchase Type For Sale
Square Footage 1,954 sqft
Price per Sqft $194
Subdivision Cedar Hills
MLS Listing ID 1237187
Sold Date 09/19/23
Style Traditional
Bedrooms 3
Full Baths 3
Originating Board East Tennessee REALTORS® MLS
Year Built 1973
Lot Size 0.500 Acres
Acres 0.5
Property Description
Nestled in the picturesque town of Lenoir City, Tennessee, this charming home offers 3 bedrooms, 3 bathrooms, and a host of delightful features. Situated on a spacious and level half acre lot, the property is a serene escape in a beautiful setting.
Step inside and discover a cozy and well-designed space. The main level encompasses a living room creating an inviting atmosphere. A functional kitchen boasts new cabinets, upgraded in 2018, with soft-close doors, modern appliances, and ample cabinetry, making meal preparation a breeze.
The main attraction of the home is the primary bedroom with its own en suite bathroom. While the bathroom is cozy, it's thoughtfully designed and features all the necessary amenities. The primary bedroom also offers a special treat—an access door to a generously-sized back deck. This deck, a true outdoor haven, was upgraded with new decking in 2020, extending the living space and providing a wonderful spot to relax, soak in the surroundings, and enjoy a breath of fresh air.
Descend to the basement level, and you'll find a welcoming rec room adorned with a fireplace. This lower-level haven is perfect for indoor gatherings, whether it's watching movies or engaging in lively conversations around the warm glow of the fire. The basement also offers additional storage space, keeping things organized and clutter-free. A recent addition to the basement bathroom is a Bluetooth exhaust fan, combining functionality with technology.
Outside, the expansive flat lot invites you to enjoy the great outdoors. With ample space for outdoor activities, gardening, or simply soaking up the sun, this lot caters to your outdoor desires.
The home boasts a series of noteworthy enhancements that enhance its appeal. In 2020, new luxury vinyl plank (LVP) floors were installed, infusing the living spaces with both style and durability. Windows and doors were also upgraded in the same year, ushering in increased natural light and heightened energy efficiency. Notably, 2021 brought the installation of a cutting-edge garage door that can be effortlessly operated through a smartphone app, seamlessly integrating modern technology into the home's functional charm.
Lenoir City's beauty and convenience are both within easy reach. Explore local shops and eateries, or take advantage of the nearby natural attractions. This home strikes the perfect balance between tranquility and accessibility.
If you're seeking a comfortable home in a charming location, don't miss the chance to experience this gem. Schedule a viewing today and envision the possibilities that await in this Lenoir City retreat, where thoughtful upgrades harmonize with timeless comfort.
Location
State TN
County Loudon County - 32
Area 0.5
Rooms
Family Room Yes
Other Rooms Basement Rec Room, Extra Storage, Breakfast Room, Family Room
Basement Finished
Interior
Heating Central, Natural Gas, Electric
Cooling Central Cooling, Ceiling Fan(s)
Flooring Vinyl, Tile
Fireplaces Number 1
Fireplaces Type Brick, Wood Burning
Fireplace Yes
Appliance Dishwasher, Disposal, Dryer, Smoke Detector, Self Cleaning Oven, Security Alarm, Refrigerator, Microwave, Washer
Heat Source Central, Natural Gas, Electric
Exterior
Exterior Feature Windows - Vinyl, Deck
Parking Features Garage Door Opener, Basement, Side/Rear Entry
Garage Description SideRear Entry, Basement, Garage Door Opener
Garage No
Building
Lot Description Level
Faces Martel road to Cedar Hills. Right on Cedar Hills Circle. House on Right. SOP
Sewer Septic Tank
Water Public
Architectural Style Traditional
Additional Building Storage
Structure Type Vinyl Siding,Frame
Others
Restrictions No
Tax ID 016F A 006.00
Energy Description Electric, Gas(Natural)
Read Less
Want to know what your home might be worth? Contact us for a FREE valuation!

Our team is ready to help you sell your home for the highest possible price ASAP





