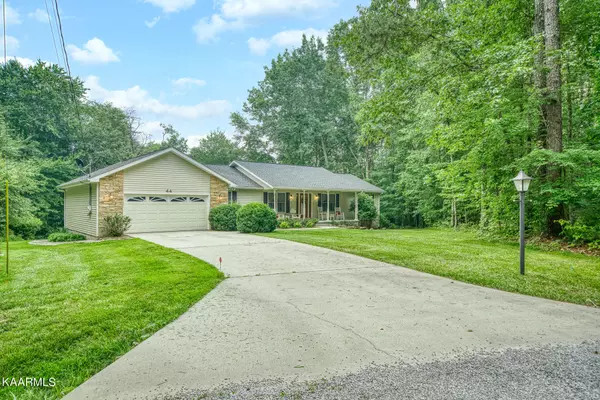$349,000
$349,000
For more information regarding the value of a property, please contact us for a free consultation.
44 Easton CIR Fairfield Glade, TN 38558
2 Beds
2 Baths
1,881 SqFt
Key Details
Sold Price $349,000
Property Type Single Family Home
Sub Type Residential
Listing Status Sold
Purchase Type For Sale
Square Footage 1,881 sqft
Price per Sqft $185
Subdivision Dorchester
MLS Listing ID 1232151
Sold Date 09/19/23
Style Traditional
Bedrooms 2
Full Baths 2
HOA Fees $114/mo
Originating Board East Tennessee REALTORS® MLS
Year Built 1990
Lot Size 0.440 Acres
Acres 0.44
Lot Dimensions 40 x212 irr
Property Description
This lovely golf front home sits on a large lot on the 5th fairway of the Dorchester Golf Course. You will love the large open floor plan, cathedral ceiling and Crab Orchard Stone gas log fireplace. Skylights keep the rooms light and bright. The living room opens to a large sunroom surrounded by windows. To the left of the living room you will see a large formal dining room leading to guest bedroom and bath that can be made even more private for guests by closing the pocket door. Dining room also leads to a combination kitchen/breakfast room with sliding glass door to updated deck. Beyond the breakfast room you will find a large laundry room with additional cabinetry and storage. Door from laundry room takes you into oversized garage with extended area for a workshop and lots of additional storage cabinets. To the right of the living room you enter the owners suite consisting of a large bedroom, owners bath with dual sinks, walk in shower and a whirlpool tub. To the rear of the owners suite you enter an office/den area with an exterior door to a small private deck. Owner has already contracted with Fairfield Glade to connect the home to the sewer system and if not completed by home sale will complete payment at closing. Currently septic approved for 2 bedroom home - office has a closet and could be used and sold as a 3 bedroom home once connected to sewer. Some furniture negotiable. Roof and heat and air system replaced in 2015.
Location
State TN
County Cumberland County - 34
Area 0.44
Rooms
Other Rooms LaundryUtility, Sunroom, Bedroom Main Level, Office, Breakfast Room, Mstr Bedroom Main Level, Split Bedroom
Basement Crawl Space, Slab, Unfinished, Outside Entr Only
Dining Room Eat-in Kitchen, Formal Dining Area
Interior
Interior Features Cathedral Ceiling(s), Walk-In Closet(s), Eat-in Kitchen
Heating Central, Heat Pump, Propane, Electric
Cooling Central Cooling, Ceiling Fan(s)
Flooring Carpet, Hardwood, Vinyl, Tile
Fireplaces Number 1
Fireplaces Type Stone, Gas Log
Fireplace Yes
Window Features Drapes
Appliance Dishwasher, Disposal, Smoke Detector, Self Cleaning Oven, Refrigerator, Microwave
Heat Source Central, Heat Pump, Propane, Electric
Laundry true
Exterior
Exterior Feature Windows - Wood, Porch - Covered, Deck, Cable Available (TV Only)
Garage Garage Door Opener, Attached, Main Level, Off-Street Parking
Garage Spaces 2.0
Garage Description Attached, Garage Door Opener, Main Level, Off-Street Parking, Attached
Pool true
Amenities Available Clubhouse, Golf Course, Playground, Recreation Facilities, Security, Pool, Tennis Court(s)
View Country Setting, Golf Course
Parking Type Garage Door Opener, Attached, Main Level, Off-Street Parking
Total Parking Spaces 2
Garage Yes
Building
Lot Description Cul-De-Sac, Private, Wooded, Golf Course Front, Irregular Lot, Level
Faces From I-40 go North on Peavine Rd for approx 7 miles to right on Westchester Dr. Travel approx 2 miles to right on Malvern Rd. Then right on Cappshire Rd to left on Easton Ct and left on Easton Circle. Currently only home on the circle.
Sewer Septic Tank, Perc Test On File
Water Public
Architectural Style Traditional
Structure Type Stone,Vinyl Siding,Block,Frame
Others
HOA Fee Include Fire Protection,Trash,Sewer,Security
Restrictions Yes
Tax ID 090K J 019.00
Energy Description Electric, Propane
Acceptable Financing Cash, Conventional
Listing Terms Cash, Conventional
Read Less
Want to know what your home might be worth? Contact us for a FREE valuation!

Our team is ready to help you sell your home for the highest possible price ASAP
GET MORE INFORMATION






