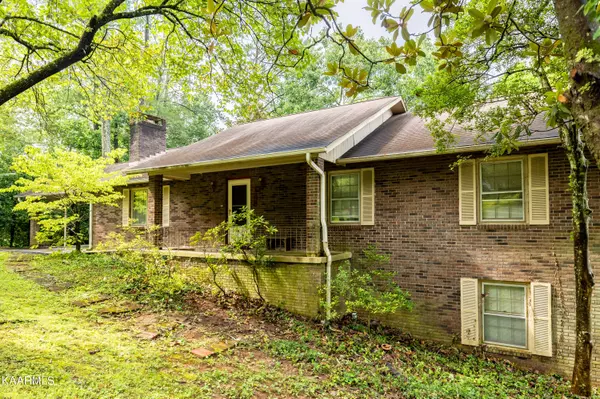$294,000
$325,000
9.5%For more information regarding the value of a property, please contact us for a free consultation.
148 Westlook CIR Oak Ridge, TN 37830
3 Beds
3 Baths
2,421 SqFt
Key Details
Sold Price $294,000
Property Type Single Family Home
Sub Type Residential
Listing Status Sold
Purchase Type For Sale
Square Footage 2,421 sqft
Price per Sqft $121
MLS Listing ID 1234551
Sold Date 09/15/23
Style Traditional
Bedrooms 3
Full Baths 2
Half Baths 1
Originating Board East Tennessee REALTORS® MLS
Year Built 1975
Lot Size 0.700 Acres
Acres 0.7
Property Description
Discover the historical charm and appeal of this timeless basement ranch home nestled in the heart of historic Oak Ridge. This home has a special touch of heritage showcased through its stunning hardwood floors salvaged from the Oak Ridge World War II barracks (basement floors, kitchen and bathroom). These unique hardwoods have stood the test of time and tell a story of the past, creating a sense of nostalgia in the home. Two wood burning fireplaces add warmth to the living areas and would create the perfect ambiance for family gatherings. The bedrooms are large and have many windows that provide natural light within. The basement is partially finished, with another 800+ square feet left for you to fulfill your visions of the area; options are endless! While this gem holds historical significance, it presents an exciting opportunity for those with a creative vision. With a little TLC, you have the chance to restore and enhance this home, making it a true reflection of your personal style and preferences. This home is conveniently located in Oak Ridge- less than 5 minutes to prime shopping and restaurants. If you enjoy walking, biking or hiking, this home is situated near part of the North Boundary Greenway and offers an access point within walking distance. Don't miss this incredible opportunity to own a home with historical significance and endless possibilities!
Location
State TN
County Anderson County - 30
Area 0.7
Rooms
Other Rooms Basement Rec Room, Bedroom Main Level, Extra Storage, Mstr Bedroom Main Level
Basement Partially Finished, Walkout
Dining Room Formal Dining Area
Interior
Interior Features Walk-In Closet(s)
Heating Central, Heat Pump, Natural Gas, Electric
Cooling Central Cooling
Flooring Hardwood, Vinyl
Fireplaces Number 2
Fireplaces Type Brick, Wood Burning
Fireplace Yes
Appliance Dishwasher, Refrigerator
Heat Source Central, Heat Pump, Natural Gas, Electric
Exterior
Exterior Feature Windows - Wood, Porch - Covered, Deck
Garage Attached, Carport, Main Level
Carport Spaces 2
Garage Description Attached, Carport, Main Level, Attached
View Wooded
Parking Type Attached, Carport, Main Level
Garage No
Building
Lot Description Irregular Lot
Faces Oak Ridge Highway to S Illinois Ave. Turn right onto S Tulane Ave. Take a left onto Pennsylvania Ave. Take a Right onto W Outer Dr. Right onto Westlook Circle. Left to Westlook Circle and the house will be on the left. Sign in yard.
Sewer Public Sewer
Water Public
Architectural Style Traditional
Structure Type Fiber Cement,Other,Brick,Block
Others
Restrictions Yes
Tax ID 099C A 022.00
Energy Description Electric, Gas(Natural)
Acceptable Financing Cash, Conventional
Listing Terms Cash, Conventional
Read Less
Want to know what your home might be worth? Contact us for a FREE valuation!

Our team is ready to help you sell your home for the highest possible price ASAP
GET MORE INFORMATION






