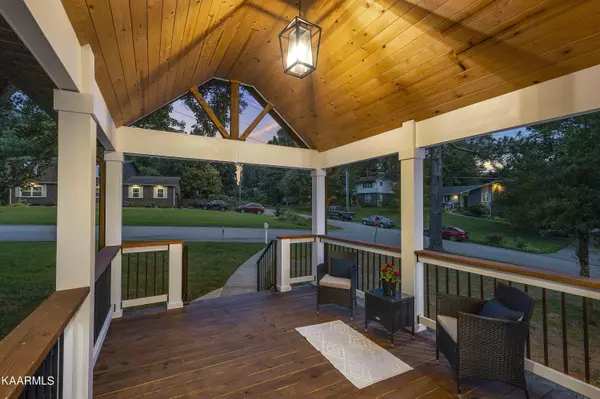$525,000
$534,900
1.9%For more information regarding the value of a property, please contact us for a free consultation.
500 Villa Crest DR Knoxville, TN 37923
3 Beds
3 Baths
2,594 SqFt
Key Details
Sold Price $525,000
Property Type Single Family Home
Sub Type Residential
Listing Status Sold
Purchase Type For Sale
Square Footage 2,594 sqft
Price per Sqft $202
Subdivision Echo Valley Unit 2
MLS Listing ID 1234029
Sold Date 09/18/23
Style Traditional
Bedrooms 3
Full Baths 3
Originating Board East Tennessee REALTORS® MLS
Year Built 1975
Lot Size 0.500 Acres
Acres 0.5
Property Description
Back on market due to buyers financing falling through! Welcome to this beautifully renovated basement ranch home, nestled in the heart of West Knoxville. With its charming design and modern upgrades, this residence offers a delightful blend of style and comfort. As you enter the main level, you'll be greeted by an open and bright living space that seamlessly flows into the dining and kitchen areas, making it easy to interact with family and guests while preparing meals. On the main level, you'll find three spacious bedrooms and two full bathrooms and two additional rooms on the lower level to provide the ideal setup for a home office or work out room. The basement of this home features a generously sized family room, perfect for creating a comfortable entertainment space or a place for relaxation. Additionally, a full bathroom on the basement level adds convenience and flexibility. The garage is oversized with two separate bays, providing ample space for parking and additional storage. Step out onto the back deck, where you can enjoy the serene views of the shaded backyard. It's an ideal spot for outdoor gatherings, barbecues, or simply unwinding after a long day. For those who appreciate outdoor living, the basement walkout leads to a patio, extending the options for outdoor enjoyment and creating a seamless connection between indoor and outdoor spaces. Schedule your showing today!
Location
State TN
County Knox County - 1
Area 0.5
Rooms
Family Room Yes
Other Rooms LaundryUtility, Bedroom Main Level, Office, Family Room, Mstr Bedroom Main Level
Basement Finished, Walkout
Interior
Interior Features Island in Kitchen, Pantry
Heating Central, Electric
Cooling Central Cooling, Ceiling Fan(s)
Flooring Carpet, Hardwood, Vinyl, Tile
Fireplaces Number 2
Fireplaces Type Brick, Wood Burning
Fireplace Yes
Appliance Dishwasher, Self Cleaning Oven
Heat Source Central, Electric
Laundry true
Exterior
Exterior Feature Patio, Porch - Covered, Fence - Chain
Garage Attached, Basement, Off-Street Parking
Garage Spaces 2.0
Garage Description Attached, Basement, Off-Street Parking, Attached
Porch true
Parking Type Attached, Basement, Off-Street Parking
Total Parking Spaces 2
Garage Yes
Building
Lot Description Corner Lot, Irregular Lot
Faces From Gleason Dr, Turn onto Echo Valley Rd, Turn left onto Villa Crest Dr, Property is on the Left
Sewer Public Sewer
Water Public
Architectural Style Traditional
Structure Type Vinyl Siding,Frame
Schools
Middle Schools West Valley
High Schools Bearden
Others
Restrictions Yes
Tax ID 132EE012
Energy Description Electric
Read Less
Want to know what your home might be worth? Contact us for a FREE valuation!

Our team is ready to help you sell your home for the highest possible price ASAP
GET MORE INFORMATION






