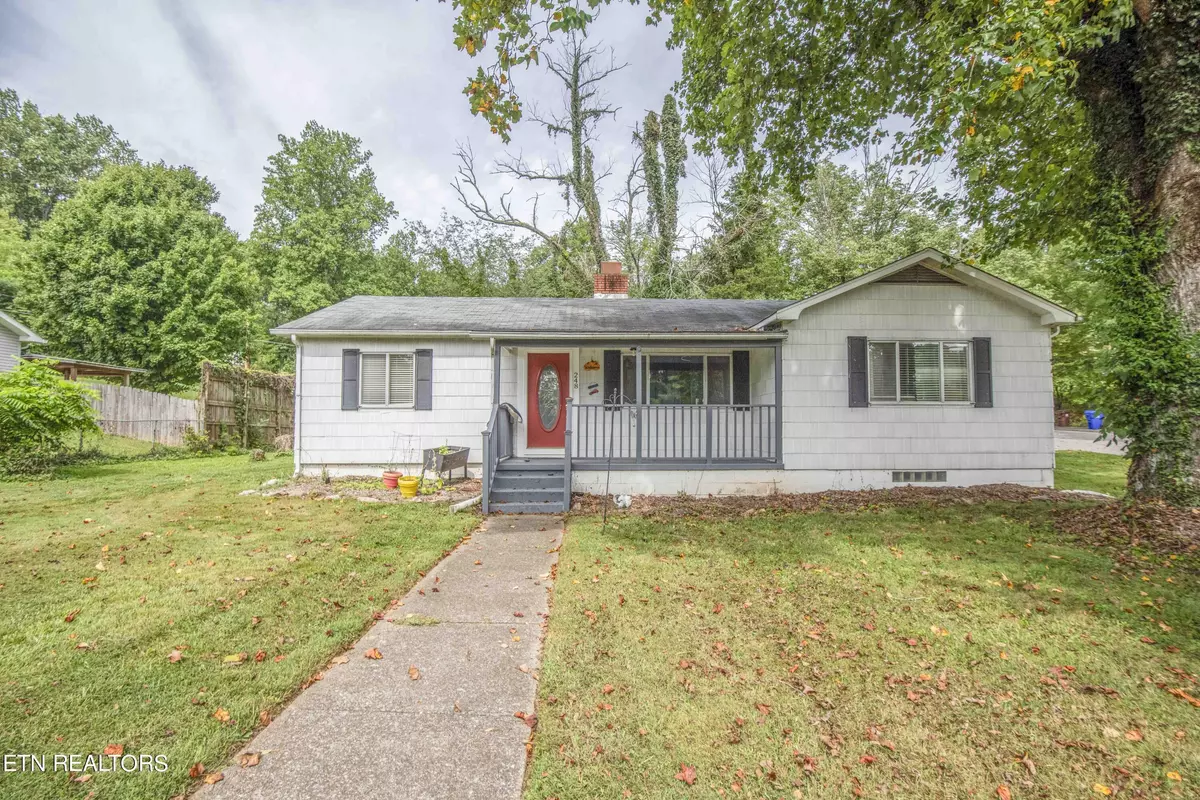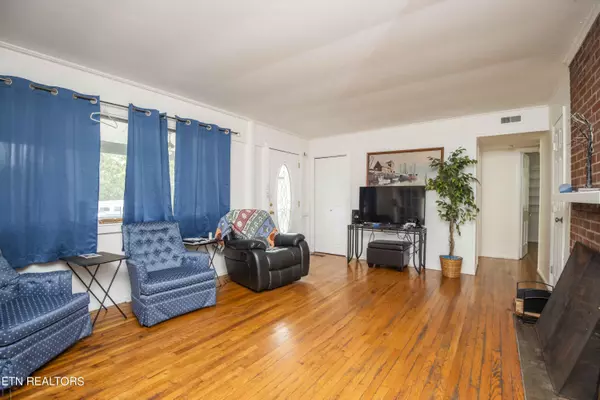$225,000
$225,000
For more information regarding the value of a property, please contact us for a free consultation.
248 Outer DR Oak Ridge, TN 37830
3 Beds
1 Bath
1,272 SqFt
Key Details
Sold Price $225,000
Property Type Single Family Home
Sub Type Residential
Listing Status Sold
Purchase Type For Sale
Square Footage 1,272 sqft
Price per Sqft $176
MLS Listing ID 1238326
Sold Date 09/15/23
Style Traditional
Bedrooms 3
Full Baths 1
Originating Board East Tennessee REALTORS® MLS
Year Built 1943
Lot Size 0.430 Acres
Acres 0.43
Property Description
This timeless Ranch style home was constructed in 1943. This charming home offers 3BRs ,1 bath for comfortable and spacious living for its future owners. Boasting a total livable area of 1272sq ft., there is plenty of room for your family and guests. All appliances remain including washer and dryer. The HVAC for this home is only 1 yr old! The home also offers an attached 2 car garage which several of the homes in this area do not. An added bonus is the screened in Back deck. Great area for entertaining! There is an unfinished basement that can be used for storage.
Don't miss this opportunity to own this dream home Schedule your viewing today and envision yourself living in this desirable Oak Ridge neighborhood.
Location
State TN
County Anderson County - 30
Area 0.43
Rooms
Other Rooms LaundryUtility, Bedroom Main Level, Extra Storage, Mstr Bedroom Main Level, Split Bedroom
Basement Crawl Space, Unfinished, Walkout
Dining Room Eat-in Kitchen, Formal Dining Area
Interior
Interior Features Eat-in Kitchen
Heating Central, Electric
Cooling Central Cooling
Flooring Laminate, Hardwood
Fireplaces Number 1
Fireplaces Type Brick, Wood Burning
Fireplace Yes
Appliance Dishwasher, Dryer, Smoke Detector, Refrigerator, Microwave, Washer
Heat Source Central, Electric
Laundry true
Exterior
Exterior Feature Windows - Bay, Windows - Aluminum, Porch - Screened, Deck
Garage Side/Rear Entry, Main Level
Garage Spaces 2.0
Garage Description SideRear Entry, Main Level
View Other
Parking Type Side/Rear Entry, Main Level
Total Parking Spaces 2
Garage Yes
Building
Lot Description Corner Lot, Level
Faces Illinois Ave. to right on Lafayette, continue across Oak Ridge Turnpike to New York Ave. to left on Outer Dr to house on right at corner of Osage
Sewer Public Sewer
Water Public
Architectural Style Traditional
Structure Type Other,Frame
Others
Restrictions Yes
Tax ID 093M A 024.00
Energy Description Electric
Acceptable Financing New Loan, Cash, Conventional
Listing Terms New Loan, Cash, Conventional
Read Less
Want to know what your home might be worth? Contact us for a FREE valuation!

Our team is ready to help you sell your home for the highest possible price ASAP
GET MORE INFORMATION






