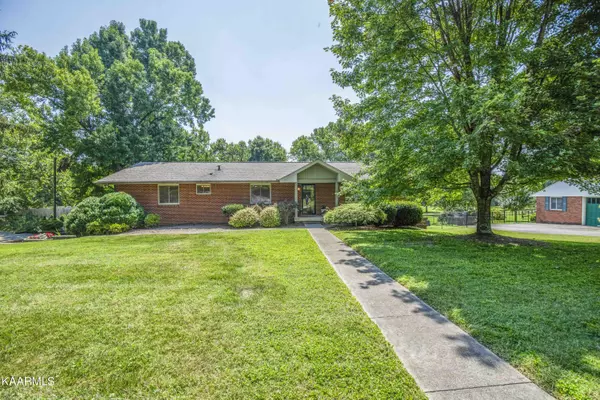$575,000
$574,000
0.2%For more information regarding the value of a property, please contact us for a free consultation.
8000 Bennington DR Knoxville, TN 37909
4 Beds
3 Baths
2,738 SqFt
Key Details
Sold Price $575,000
Property Type Single Family Home
Sub Type Residential
Listing Status Sold
Purchase Type For Sale
Square Footage 2,738 sqft
Price per Sqft $210
Subdivision West Hills
MLS Listing ID 1237501
Sold Date 09/15/23
Style Traditional
Bedrooms 4
Full Baths 3
Originating Board East Tennessee REALTORS® MLS
Year Built 1960
Lot Size 0.560 Acres
Acres 0.56
Lot Dimensions 119x188
Property Description
4 BR/3 Full Bath West Hills Basement Rancher in Prime location with nice Mid Mod Vibe, Backs up to West Hills Park, Level, Fenced Yard, Corner Lot, Gorgeous 2 Story Heavy Timber Screened Porch, Trex Decking and Stone Patio, Hardwood Floors up, 2 Woodburning Fireplaces, Built Ins in the Living Rm., Eat In Kitchen with Granite Counter tops as well as a Formal Dining Rm., 2 Car Side entry oversized garage has Tons of storage, Basement and downstairs office renovated in 2021, New flooring, paint and lighting, Electric Panel and all outlets also replaced in 2021, Walk out your back door to the greenway to both West Hills School and the Westside YMCA.
Location
State TN
County Knox County - 1
Area 0.56
Rooms
Family Room Yes
Other Rooms LaundryUtility, Extra Storage, Office, Family Room, Mstr Bedroom Main Level
Basement Finished, Plumbed, Slab, Walkout
Dining Room Eat-in Kitchen, Formal Dining Area
Interior
Interior Features Island in Kitchen, Pantry, Eat-in Kitchen
Heating Central, Forced Air, Heat Pump, Electric
Cooling Central Cooling, Ceiling Fan(s)
Flooring Laminate, Hardwood, Tile
Fireplaces Number 2
Fireplaces Type Brick, Stone, Wood Burning
Fireplace Yes
Window Features Drapes
Appliance Dishwasher, Disposal, Dryer, Smoke Detector, Self Cleaning Oven, Security Alarm, Refrigerator, Microwave, Washer
Heat Source Central, Forced Air, Heat Pump, Electric
Laundry true
Exterior
Exterior Feature Windows - Vinyl, Windows - Insulated, Fenced - Yard, Patio, Porch - Covered, Porch - Screened, Fence - Chain, Deck, Doors - Storm
Garage Garage Door Opener, Attached, Basement, Side/Rear Entry
Garage Spaces 2.0
Garage Description Attached, SideRear Entry, Basement, Garage Door Opener, Attached
Amenities Available Playground, Tennis Court(s)
View Wooded
Porch true
Parking Type Garage Door Opener, Attached, Basement, Side/Rear Entry
Total Parking Spaces 2
Garage Yes
Building
Lot Description Corner Lot, Level
Faces Kingston Pk. to North on N. Winston, R on Corteland, R on Bennington, House on R.
Sewer Public Sewer
Water Public
Architectural Style Traditional
Structure Type Wood Siding,Brick
Schools
Middle Schools Bearden
High Schools Bearden
Others
Restrictions Yes
Tax ID 120BF012
Energy Description Electric
Read Less
Want to know what your home might be worth? Contact us for a FREE valuation!

Our team is ready to help you sell your home for the highest possible price ASAP
GET MORE INFORMATION






