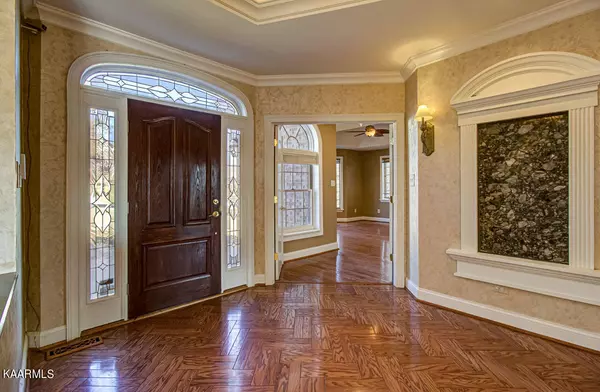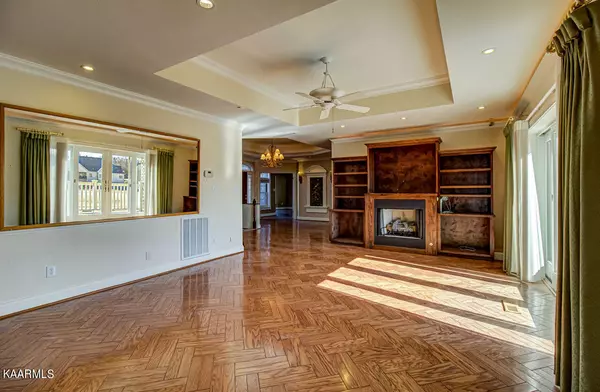$650,000
$690,000
5.8%For more information regarding the value of a property, please contact us for a free consultation.
127 Santee WAY Loudon, TN 37774
4 Beds
3 Baths
3,869 SqFt
Key Details
Sold Price $650,000
Property Type Single Family Home
Sub Type Residential
Listing Status Sold
Purchase Type For Sale
Square Footage 3,869 sqft
Price per Sqft $168
Subdivision Tommotley Coves
MLS Listing ID 1217034
Sold Date 09/12/23
Style Traditional
Bedrooms 4
Full Baths 3
HOA Fees $167/mo
Originating Board East Tennessee REALTORS® MLS
Year Built 2002
Lot Size 0.400 Acres
Acres 0.4
Lot Dimensions 120x151x127x158
Property Description
Golf Front Home w/ wide open views, a car lover's dream. Huge amount of storage & garage space. Located on the Third Tee of Tanasi Golf Course. Open concept floor plan. Recently has had 50K in improvements, New Geo-Thermal 4 zone unit. Screened porch adjacent to owner's suite. Second bedroom on main with en-suite bath. Great room with gas log fireplace, hardwood floors laid in a herring bone pattern & golf view. Lg kitchen designed for 2 cooks, gas cook-top, wall ovens, Solid maple cabinets. Solid surface counter tops. Lg level garage on main w/additional garage lower level. Twelve ft ceilings in lower level, has fireplace, family room 1 bedrooms & a bonus room can be hobby/craft room or non-conforming bedroom. 6 zone irrigation, composite decking. Lower Level Garage will house 4 cars in addition to the oversized 2 car main level garage.
An extremely well built and energy efficient home. Insulated Concrete Forms (ICF) which are 12' thick, steel beams & joists. Golf front side of the home is all I beam construction, all exterior steel is screwed, are 2x8 studs 20 gauge. The home has Spray foam insulation, Sheet metal ductwork, Closed Loop Geo-Thermal (Water Furnace 4 zone) which is very efficient on energy costs. Per owner, none of the interior walls are load bearing. This home was constructed using commercial techniques versus residential techniques for both efficiency, as well as superior structural-strength and if any room modifications are desired they can be completed at a far lower cost than residential construction.
Location
State TN
County Loudon County - 32
Area 0.4
Rooms
Family Room Yes
Other Rooms LaundryUtility, Workshop, Bedroom Main Level, Great Room, Family Room, Mstr Bedroom Main Level
Basement Finished, Walkout
Dining Room Breakfast Bar, Formal Dining Area
Interior
Interior Features Walk-In Closet(s), Breakfast Bar
Heating Geo Heat (Closed Lp), Electric
Cooling Central Cooling
Flooring Carpet, Hardwood, Tile
Fireplaces Number 3
Fireplaces Type Electric, Gas Log
Fireplace Yes
Appliance Dishwasher, Disposal, Gas Stove, Self Cleaning Oven
Heat Source Geo Heat (Closed Lp), Electric
Laundry true
Exterior
Exterior Feature Irrigation System, Windows - Insulated, Patio, Porch - Covered, Porch - Screened, Prof Landscaped, Deck
Garage Garage Door Opener, Attached, Basement, Main Level
Garage Spaces 6.0
Garage Description Attached, Basement, Garage Door Opener, Main Level, Attached
Pool true
Amenities Available Golf Course, Recreation Facilities, Pool, Tennis Court(s)
View Mountain View, Golf Course
Porch true
Parking Type Garage Door Opener, Attached, Basement, Main Level
Total Parking Spaces 6
Garage Yes
Building
Lot Description Golf Community, Golf Course Front, Level
Faces Hwy 444 (Tellico Parkway) from Lenoir City to right on Akita to Left on Santee Way Sign on Property
Sewer Public Sewer
Water Public
Architectural Style Traditional
Structure Type Brick
Others
Restrictions Yes
Tax ID 042E F 015.00
Energy Description Electric
Acceptable Financing Cash, Conventional
Listing Terms Cash, Conventional
Read Less
Want to know what your home might be worth? Contact us for a FREE valuation!

Our team is ready to help you sell your home for the highest possible price ASAP
GET MORE INFORMATION






