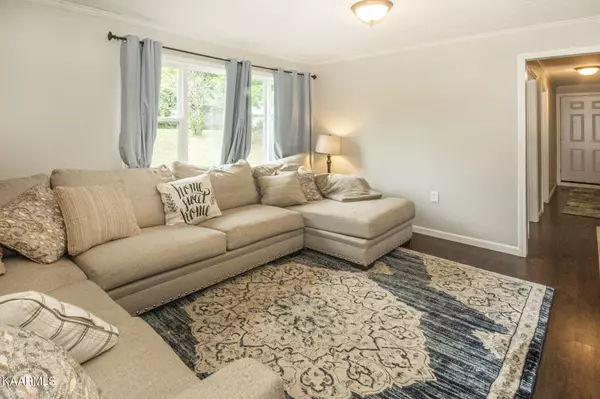$325,000
$325,000
For more information regarding the value of a property, please contact us for a free consultation.
579 Outer DR Oak Ridge, TN 37830
5 Beds
3 Baths
3,125 SqFt
Key Details
Sold Price $325,000
Property Type Single Family Home
Sub Type Residential
Listing Status Sold
Purchase Type For Sale
Square Footage 3,125 sqft
Price per Sqft $104
MLS Listing ID 1236068
Sold Date 09/11/23
Style Traditional
Bedrooms 5
Full Baths 3
Originating Board East Tennessee REALTORS® MLS
Year Built 1943
Lot Size 0.370 Acres
Acres 0.37
Property Description
Welcome to this beautiful move-in-ready basement rancher featuring 5 bedrooms and 3 bathrooms, 3 covered patios with metal railing (one is a wrap-around), a spacious and fully fenced private backyard, full mother-in-law suite or duplex unit in the basement, and several updates! As you enter the front door, you'll find a large family room flowing into a dining room/den combo and into the remodeled kitchen with newer stainless appliances, including a gas stove, and tile backsplash. The main level has 3 beds/2baths. The primary bedroom boasts two walk-in closets, one with built-in organizer and LED lighting. The basement has 2 beds/1 bath with a gorgeous bathroom remodel (2020) including a tiled shower with frameless sliding glass door and tile flooring, newer LVP flooring, and newer doors. The open concept great room feels inviting with wood-wrapped posts and a comforting vibe as it combines the living/dining/kitchen areas downstairs. The full kitchen was installed in 2020 and has shaker cabinets with newer appliances that convey and a pantry. The main bedroom downstairs is spacious and has a large walk-in closet that could serve as an office/study or nursery along with 2nd closet! But wait, there's more! There's another large living area/rec room downstairs too! The basement is accessible from the main level staircase inside and it has a separate private entrance should you decide to rent out either or both levels. The backyard has a large concrete patio that's great for entertaining guests or accommodate the kiddo's basketball goal or bikes and big green yard wrapped in trees and a wood fence. And there's an storage unit below the side patio with a concrete floor that could serve as a workshop! There's plenty of storage and wiggle room in this home with over 3000 total sqft! Additional updates include: roof, windows, doors, HVAC, gas furnace, gas water heater (all in 2016), PEX plumbing and new gutters (2020), upstairs bath tub (2022), nest thermostat, and more! Convenient location near shopping and restaurants. Priced to sell and won't last long; book your showing today or come to one of the open houses this Saturday and Sunday (8/12 and 8/13) from 2-4pm.
Location
State TN
County Anderson County - 30
Area 0.37
Rooms
Family Room Yes
Other Rooms Basement Rec Room, LaundryUtility, DenStudy, Workshop, Extra Storage, Office, Family Room, Mstr Bedroom Main Level
Basement Finished
Dining Room Formal Dining Area
Interior
Interior Features Walk-In Closet(s)
Heating Central, Natural Gas
Cooling Central Cooling
Flooring Laminate, Vinyl, Tile
Fireplaces Type None
Fireplace No
Appliance Dishwasher, Self Cleaning Oven, Security Alarm, Refrigerator, Microwave
Heat Source Central, Natural Gas
Laundry true
Exterior
Exterior Feature Fence - Wood, Patio, Porch - Covered, Balcony
Garage On-Street Parking, Main Level
Garage Description On-Street Parking, Main Level
Porch true
Parking Type On-Street Parking, Main Level
Garage No
Building
Lot Description Level, Rolling Slope
Faces GPS is accurate
Sewer Public Sewer
Water Public
Architectural Style Traditional
Structure Type Block,Frame,Other
Schools
Middle Schools Robertsville
High Schools Oak Ridge
Others
Restrictions Yes
Tax ID 099GE024.00
Energy Description Gas(Natural)
Read Less
Want to know what your home might be worth? Contact us for a FREE valuation!

Our team is ready to help you sell your home for the highest possible price ASAP
GET MORE INFORMATION






