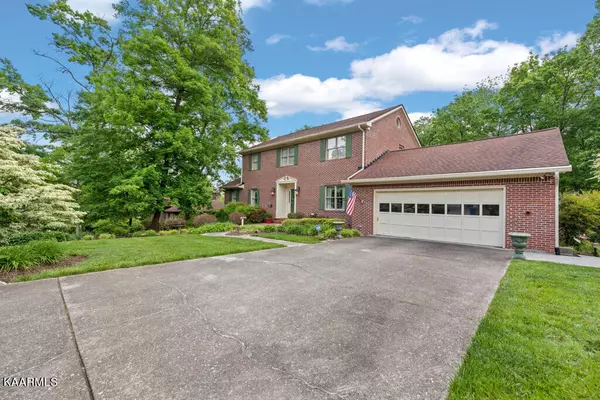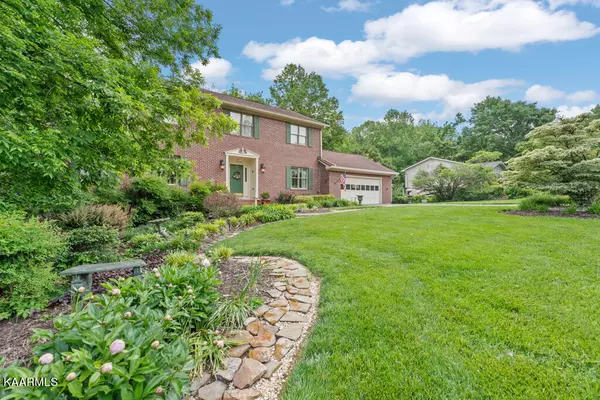$540,000
$569,900
5.2%For more information regarding the value of a property, please contact us for a free consultation.
116 Claremont Rd Oak Ridge, TN 37830
4 Beds
4 Baths
3,620 SqFt
Key Details
Sold Price $540,000
Property Type Single Family Home
Sub Type Residential
Listing Status Sold
Purchase Type For Sale
Square Footage 3,620 sqft
Price per Sqft $149
Subdivision Emory Hills Estates
MLS Listing ID 1227823
Sold Date 09/08/23
Style Traditional
Bedrooms 4
Full Baths 3
Half Baths 1
Originating Board East Tennessee REALTORS® MLS
Year Built 1987
Lot Size 0.520 Acres
Acres 0.52
Lot Dimensions 118x199x95x211IRR
Property Description
Beautiful custom built full brick 2 story with basement located in one of Oak Ridge's sought after areas! This wonderful home features exceptional quality throughout! Large open entryway leads to formal living area and cozy den with brick fireplace. Just off the den there is an amazing sunroom with cathedral ceilings that leads to the back deck. Oversized dining room and eat in kitchen featuring granite tops and stainless appliances. Wonderful laundry/mudroom just off the kitchen leads to the garage. The upper level features 4 very nice bedrooms, and hall bath. The ensuite master bedroom is large with walk in closet and bath. The lower level has an amazing bonus/rec room with fireplace , a huge full bath with jacuzzi tub, and a well appointed workshop/storage room.
A large screened porch is just off the lower level and leads to the backyard. The backyard is set for entertaining with extensive trex decking, and firepit area, a covered gazebo, two bridges that cross the tranquil brook leading to the playground area! Over 70 landscape lights flank this meticulously designed yard! Award winning Oak Ridge Schools, just minutes to ORNL and Y2
Location
State TN
County Anderson County - 30
Area 0.52
Rooms
Other Rooms Basement Rec Room, LaundryUtility, DenStudy, Sunroom, Workshop, Extra Storage, Office, Split Bedroom
Basement Finished, Plumbed, Slab, Walkout
Dining Room Eat-in Kitchen, Formal Dining Area
Interior
Interior Features Island in Kitchen, Pantry, Walk-In Closet(s), Eat-in Kitchen
Heating Central, Natural Gas
Cooling Central Cooling, Ceiling Fan(s)
Flooring Carpet, Parquet, Tile
Fireplaces Number 2
Fireplaces Type Brick, Masonry, Gas Log
Fireplace Yes
Appliance Dishwasher, Disposal, Gas Stove, Smoke Detector, Self Cleaning Oven, Security Alarm, Refrigerator, Microwave
Heat Source Central, Natural Gas
Laundry true
Exterior
Exterior Feature Windows - Wood, Windows - Insulated, Prof Landscaped, Deck, Doors - Storm
Garage Garage Door Opener, Attached, Main Level
Garage Spaces 2.0
Garage Description Attached, Garage Door Opener, Main Level, Attached
View Wooded
Parking Type Garage Door Opener, Attached, Main Level
Total Parking Spaces 2
Garage Yes
Building
Lot Description Creek, Private
Faces Emory Valley Road to Dana Drive to right on Cumberland View to right on Clairmont to home on right
Sewer Public Sewer
Water Public
Architectural Style Traditional
Additional Building Gazebo
Structure Type Brick
Schools
Middle Schools Jefferson
High Schools Oak Ridge
Others
Restrictions Yes
Tax ID 094K C 039.00
Energy Description Gas(Natural)
Read Less
Want to know what your home might be worth? Contact us for a FREE valuation!

Our team is ready to help you sell your home for the highest possible price ASAP
GET MORE INFORMATION






