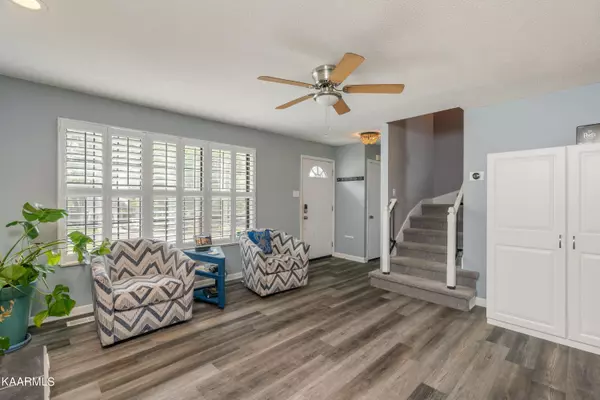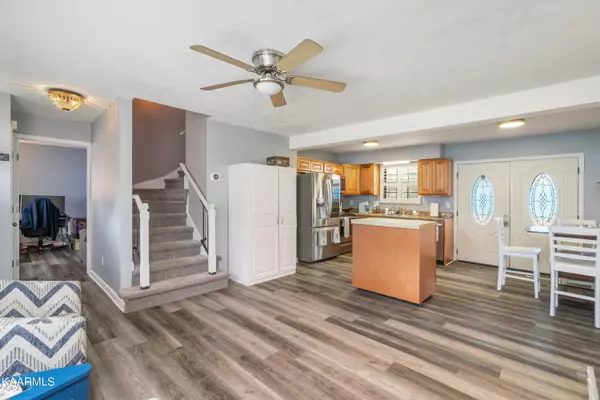$352,000
$359,900
2.2%For more information regarding the value of a property, please contact us for a free consultation.
1919 Penwood DR Knoxville, TN 37922
4 Beds
3 Baths
1,536 SqFt
Key Details
Sold Price $352,000
Property Type Single Family Home
Sub Type Residential
Listing Status Sold
Purchase Type For Sale
Square Footage 1,536 sqft
Price per Sqft $229
Subdivision Farmington Unit 3
MLS Listing ID 1232388
Sold Date 09/08/23
Style Traditional
Bedrooms 4
Full Baths 3
Originating Board East Tennessee REALTORS® MLS
Year Built 1979
Lot Size 0.280 Acres
Acres 0.28
Lot Dimensions 80 X 132.27 X IRR
Property Description
Talk about location! Located in one of West Knoxville's most popular established neighborhoods and convenient to everything West Knoxville has to offer including highly desired public schools, this wonderful family home has been reconfigured from it's original floorplan to now include TWO ensuite bedrooms; one upstairs and one on the main level, perfect for extended family or otherwise! Offering four bedrooms (fouth bedroom can be used as flex space) and three full bathrooms, this home has plenty of room for everyone, including TWO washer and dryer hookups (washer and dryer hooked up in garage convey). This home has great natural light, updated luxury vinyl flooring throughout much of the home as well as fresh neutral paint. Enjoy the open living and kitchen area that includes custom made plantation shutters on the windows, a fantastically updated fireplace, and a nicely updated kitchen that includes a newer smart fridge (which conveys) and updated dishwasher along with a great movable center kitchen island (which also conveys). Step out from the kitchen to your oversized back yard deck that is partially covered, allowing for ample room for enjoying your spacious backyard with family and friends. The oversized deck will take your outdoor entertaining to the next level with great space and afternoon sun. This home also has a full encapsulation system in the crawlspace including dehumidifier and ventilation fan (approximately one year old), as well as an updated nest thermostat and nest front door smart lock. Book your showing today!
Location
State TN
County Knox County - 1
Area 0.28
Rooms
Other Rooms LaundryUtility, Office, Mstr Bedroom Main Level
Basement Crawl Space
Interior
Interior Features Island in Kitchen, Eat-in Kitchen
Heating Central, Natural Gas, Electric
Cooling Central Cooling, Ceiling Fan(s)
Flooring Carpet, Vinyl, Tile
Fireplaces Number 1
Fireplaces Type Wood Burning
Fireplace Yes
Appliance Dishwasher, Dryer, Tankless Wtr Htr, Smoke Detector, Refrigerator, Microwave, Washer
Heat Source Central, Natural Gas, Electric
Laundry true
Exterior
Exterior Feature Fence - Privacy, Fence - Wood, Fenced - Yard, Deck
Garage Garage Door Opener, Main Level
Garage Spaces 2.0
Garage Description Garage Door Opener, Main Level
View Country Setting
Parking Type Garage Door Opener, Main Level
Total Parking Spaces 2
Garage Yes
Building
Lot Description Level
Faces Head east on Kingston Pike. Turn right onto Montvue Rd NW. Turn right onto Gleason Dr. Continue onto Ebenezer Rd. Use any lane to turn left to stay on Ebenezer Rd. Turn right onto Bishops Bridge Rd. Turn left onto Penwood Dr. Destination will be on the right.
Sewer Public Sewer
Water Public
Architectural Style Traditional
Additional Building Storage
Structure Type Vinyl Siding,Block
Schools
Middle Schools West Valley
High Schools Bearden
Others
Restrictions No
Tax ID 154DC028
Energy Description Electric, Gas(Natural)
Read Less
Want to know what your home might be worth? Contact us for a FREE valuation!

Our team is ready to help you sell your home for the highest possible price ASAP
GET MORE INFORMATION






