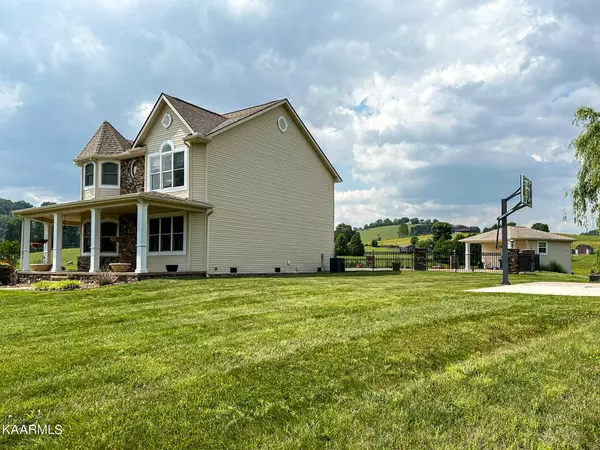$646,000
$649,000
0.5%For more information regarding the value of a property, please contact us for a free consultation.
1292 PUMP SPRINGS Rd Harrogate, TN 37752
4 Beds
4 Baths
3,300 SqFt
Key Details
Sold Price $646,000
Property Type Single Family Home
Sub Type Residential
Listing Status Sold
Purchase Type For Sale
Square Footage 3,300 sqft
Price per Sqft $195
MLS Listing ID 1228600
Sold Date 09/08/23
Style Contemporary
Bedrooms 4
Full Baths 3
Half Baths 1
Originating Board East Tennessee REALTORS® MLS
Year Built 2007
Lot Size 2.000 Acres
Acres 2.0
Property Description
Absolutely breathtaking custom-built home situated on a private knoll with panoramic magnificent mountain views and just minutes from LMU Main Campus in Harrogate. Entering the home, you are greeted by a vaulted den with a stone fireplace extending to the ceiling built with natural mountain stone. Large kitchen with granite counter tops and an island with stainless steel appliances. Spacious formal dining room accented with multiple wood trimmed windows which is perfect for entertaining. Master suite on the main floor complete with walk-in tile shower, jacuzzi tub and his/her closets. Follow the first set of stairs designed with solid oak custom railing upstairs to three bedrooms, two full bathrooms and an office/study. A second set of stairs from the den takes you to a large bonus room and extra storage rooms. Outside, you will find an in-ground pool complete with a pool house that has an extra washer/dryer hook-up along with a full bathroom and walk-in shower. Along with the large two-car garage attached to the house, there is also a three-car garage situated conveniently next to the home perfect to store Side-by-Sides, ATVs, Boats, etc. No ounce of detail is spared in this impressive home from the natural mountain stone outside and inside, custom solid oak staircases and solid oak doors throughout.
Location
State TN
County Claiborne County - 44
Area 2.0
Rooms
Other Rooms LaundryUtility, DenStudy, Bedroom Main Level, Extra Storage, Office, Mstr Bedroom Main Level
Basement Crawl Space
Dining Room Formal Dining Area
Interior
Interior Features Island in Kitchen, Pantry, Walk-In Closet(s)
Heating Central, Propane, Electric
Cooling Central Cooling
Flooring Laminate, Hardwood
Fireplaces Number 1
Fireplaces Type Gas, Stone, Wood Burning, Gas Log
Fireplace Yes
Appliance Dishwasher, Disposal, Smoke Detector, Security Alarm, Refrigerator, Microwave
Heat Source Central, Propane, Electric
Laundry true
Exterior
Exterior Feature Windows - Vinyl, Fence - Privacy, Pool - Swim (Ingrnd), Prof Landscaped, Doors - Storm
Garage Garage Door Opener, Attached, Detached, Main Level, Off-Street Parking
Garage Description Attached, Detached, Garage Door Opener, Main Level, Off-Street Parking, Attached
View Mountain View, Country Setting
Parking Type Garage Door Opener, Attached, Detached, Main Level, Off-Street Parking
Garage No
Building
Lot Description Private, Level, Rolling Slope
Faces GPS WILL TAKE YOU TO THE HOUSE!!
Sewer Septic Tank, Perc Test On File
Water Public
Architectural Style Contemporary
Additional Building Workshop
Structure Type Stone,Vinyl Siding,Frame
Others
Restrictions No
Tax ID 029 113.01
Energy Description Electric, Propane
Read Less
Want to know what your home might be worth? Contact us for a FREE valuation!

Our team is ready to help you sell your home for the highest possible price ASAP
GET MORE INFORMATION






