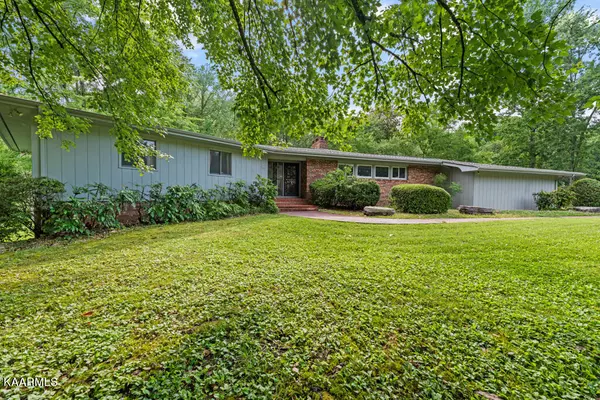$550,000
$550,000
For more information regarding the value of a property, please contact us for a free consultation.
109 Baylor DR Oak Ridge, TN 37830
5 Beds
4 Baths
3,346 SqFt
Key Details
Sold Price $550,000
Property Type Single Family Home
Sub Type Residential
Listing Status Sold
Purchase Type For Sale
Square Footage 3,346 sqft
Price per Sqft $164
Subdivision Emory Valley
MLS Listing ID 1232655
Sold Date 09/05/23
Style Cross Mod,Traditional
Bedrooms 5
Full Baths 3
Half Baths 1
Originating Board East Tennessee REALTORS® MLS
Year Built 1968
Lot Size 1.050 Acres
Acres 1.05
Lot Dimensions 182x294x160x243 IRR
Property Description
Welcome to 109 Baylor Drive, a charming home nestled in the heart of Oak Ridge, Tennessee. This well-maintained property offers comfort, convenience, and a peaceful neighborhood setting. This home is a mid century basement ranch with all main level living.
As you approach the home, you'll immediately notice its attractive curb appeal. The house is surrounded by lush greenery, including a neatly landscaped front yard with a variety of flowering plants and mature trees. Situated on over an acre of land and just steps to the Melton Lake Trail. The exterior features a combination of brick and siding, giving it a timeless and classic look.
Upon entering, you'll step into a spacious and inviting living area. The open concept layout creates a seamless flow between the sunken living room, dining area, and kitchen, making it perfect for entertaining guests or spending quality time with loved ones. Large windows flood the space with natural light, and showcase the huge stone fireplace creating a warm and welcoming atmosphere.
The kitchen is a highlight of the home, boasting modern appliances, ample cabinet space, for casual dining. It is a chef's dream, providing a functional and stylish space to prepare meals. The adjacent dining area offers a comfortable space for family dinners or hosting dinner parties.
The home features five bedrooms, each offering a peaceful retreat for rest and relaxation. The master bedroom is generously sized and features an en-suite bathroom, providing privacy and convenience. The additional bedrooms are well-proportioned and can be utilized as guest rooms, a home office, or a hobby room to suit your needs.
Outside, the backyard is a tranquil oasis, offering a private retreat for outdoor activities and relaxation. It is fully fenced, providing a safe space for children and pets to play. Whether you enjoy gardening, grilling, or simply lounging on the patio, the backyard provides endless possibilities.
The lower features beautiful epoxy floors, a massive brick fireplace, bar area for entertaining, tons of storage! This level has a walkout entrance to a wonderful patio and the backyard!
Located in Oak Ridge, this home offers convenient access to a variety of amenities. Shopping centers, restaurants, and entertainment options are just a short drive away. The community is known for its excellent schools, making it an ideal location, and only minutes from ORNL and Y12!
Don't miss the opportunity to make 109 Baylor Drive your new home. With its charming features, convenient location, and comfortable living spaces, this property is sure to impress. Schedule a showing today and envision the possibilities of calling this place your own.
Regenerate response
Location
State TN
County Anderson County - 30
Area 1.05
Rooms
Family Room Yes
Other Rooms Basement Rec Room, LaundryUtility, DenStudy, Addl Living Quarter, Bedroom Main Level, Extra Storage, Great Room, Family Room, Mstr Bedroom Main Level
Basement Finished, Partially Finished, Plumbed, Walkout
Dining Room Eat-in Kitchen, Formal Dining Area
Interior
Interior Features Pantry, Walk-In Closet(s), Eat-in Kitchen
Heating Central, Natural Gas, Electric
Cooling Central Cooling, Ceiling Fan(s)
Flooring Laminate, Carpet, Hardwood
Fireplaces Number 2
Fireplaces Type Other, Brick, Stone, Wood Burning
Fireplace Yes
Appliance Dishwasher, Disposal, Smoke Detector, Self Cleaning Oven
Heat Source Central, Natural Gas, Electric
Laundry true
Exterior
Exterior Feature Windows - Wood, Windows - Insulated, Fenced - Yard, Patio, Porch - Covered, Fence - Chain, Deck, Cable Available (TV Only), Doors - Storm
Garage Garage Door Opener, Attached, Side/Rear Entry, Main Level
Garage Spaces 2.0
Garage Description Attached, SideRear Entry, Garage Door Opener, Main Level, Attached
View Wooded
Porch true
Parking Type Garage Door Opener, Attached, Side/Rear Entry, Main Level
Total Parking Spaces 2
Garage Yes
Building
Lot Description Private, Level
Faces Emory Valley Rd to Baylor - cross Baltimore - house on left.
Sewer Public Sewer
Water Public
Architectural Style Cross Mod, Traditional
Structure Type Fiber Cement,Brick
Schools
Middle Schools Jefferson
High Schools Oak Ridge
Others
Restrictions Yes
Tax ID 094M B 023.00
Energy Description Electric, Gas(Natural)
Read Less
Want to know what your home might be worth? Contact us for a FREE valuation!

Our team is ready to help you sell your home for the highest possible price ASAP
GET MORE INFORMATION






