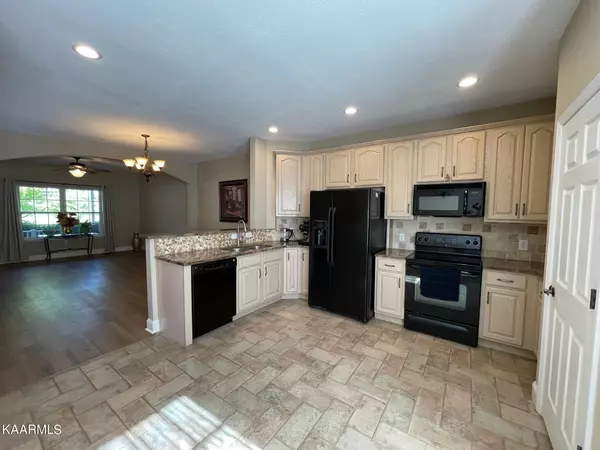$260,000
$269,000
3.3%For more information regarding the value of a property, please contact us for a free consultation.
415 Ashbury Circle CIR Sweetwater, TN 37874
3 Beds
4 Baths
1,820 SqFt
Key Details
Sold Price $260,000
Property Type Single Family Home
Sub Type Residential
Listing Status Sold
Purchase Type For Sale
Square Footage 1,820 sqft
Price per Sqft $142
Subdivision Willow Creek Phase 1
MLS Listing ID 1227338
Sold Date 09/01/23
Style Traditional
Bedrooms 3
Full Baths 3
Half Baths 1
HOA Fees $70/qua
Originating Board East Tennessee REALTORS® MLS
Year Built 2005
Lot Size 2,613 Sqft
Acres 0.06
Property Description
Sweet townhome in the charming Sweetwater, Tennessee, located approximately 2 miles from I-75. This tranquil neighborhood offers a peaceful atmosphere and is within walking distance or a quick golf cart ride to downtown shopping and restaurants. Don't want to go out? Stay in the community and enjoy activities at the community center, pool, tennis/pickleball court, gym, or library- there's always something to do! The townhome features 9-foot ceilings, new paint throughout, a remodeled bathroom with a tub, new carpet upstairs and luxury vinyl plank (LVP) downstairs. It has a tiled eat-in kitchen with bar seating also available. There is a new HVAC system in place. The home offers three bedrooms, including a loft-style third bedroom. The master bedroom on the second floor includes an en-suite bathroom. The home is situated in a quiet cul-de-sac. Additionally, it comes with a detached garage and is conveniently located within walking distance of Sweetwater schools.
Location
State TN
County Monroe County - 33
Area 0.06
Rooms
Basement Crawl Space
Dining Room Eat-in Kitchen, Formal Dining Area
Interior
Interior Features Walk-In Closet(s), Eat-in Kitchen
Heating Central, Electric
Cooling Central Cooling
Flooring Laminate, Carpet, Tile
Fireplaces Type None
Appliance Dishwasher, Dryer, Microwave, Range, Refrigerator, Smoke Detector, Washer
Heat Source Central, Electric
Exterior
Exterior Feature Porch - Covered
Garage Main Level, Common
Garage Spaces 1.0
Garage Description Main Level, Common
Pool true
Amenities Available Clubhouse, Pool, Tennis Court(s)
View Country Setting
Parking Type Main Level, Common
Total Parking Spaces 1
Garage Yes
Building
Lot Description Cul-De-Sac, Level
Faces From 75S Exit 60, L on 68, 2.2 miles L on Willow Creek, L on Ashbury
Sewer Public Sewer
Water Public
Architectural Style Traditional
Structure Type Frame
Schools
Middle Schools Sweetwater
High Schools Sweetwater
Others
Restrictions Yes
Tax ID 023O A 068.00
Energy Description Electric
Read Less
Want to know what your home might be worth? Contact us for a FREE valuation!

Our team is ready to help you sell your home for the highest possible price ASAP
GET MORE INFORMATION






