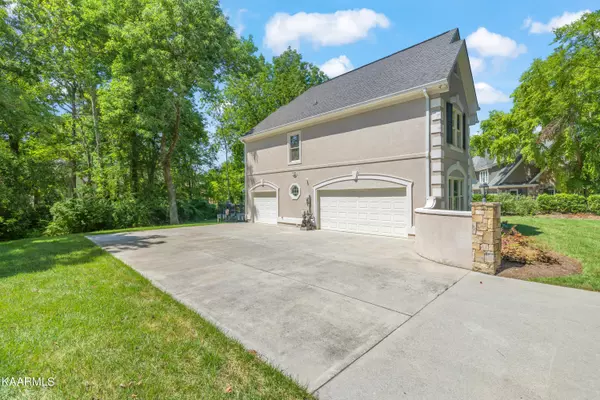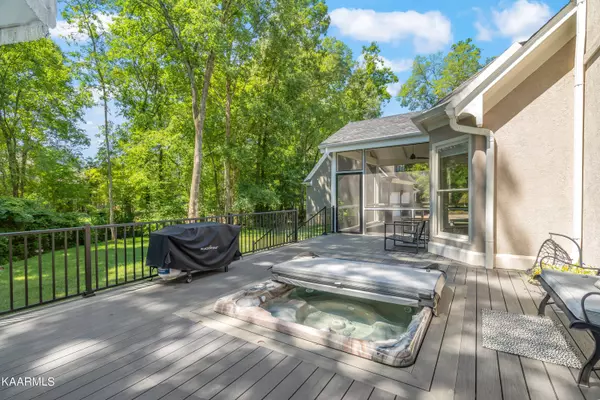$825,000
$849,900
2.9%For more information regarding the value of a property, please contact us for a free consultation.
1310 Waterside LN Knoxville, TN 37922
3 Beds
3 Baths
2,884 SqFt
Key Details
Sold Price $825,000
Property Type Single Family Home
Sub Type Residential
Listing Status Sold
Purchase Type For Sale
Square Footage 2,884 sqft
Price per Sqft $286
Subdivision Montgomery Cove
MLS Listing ID 1232462
Sold Date 08/31/23
Style Traditional
Bedrooms 3
Full Baths 2
Half Baths 1
HOA Fees $75/ann
Originating Board East Tennessee REALTORS® MLS
Year Built 1997
Lot Size 0.500 Acres
Acres 0.5
Lot Dimensions 80.25 X 214.12 X IRR
Property Description
I encourage you to take a drive through Montgomery cove, you will fall in love with the neighborhood and all its amenities. The subdivision clubhouse is conveniently located directly across from the house within the same culdesac. There you will find the oversized pool, playground, tennis courts, basketball court, and community boat dock all overlooking the lake.
1310 Waterside Lane was the very 1st home built within the subdivision and it has since been surrounded by multiple million dollar plus custom built homes. This west knoxville lake front subdivision is in a well sought after area with amazing school zones and close proximity to shopping and restaurants.
This home has been kept in the same family passed down from one generation to the next. This is a Stephen Fuller designed home and the owners have done extensive remodeling since purchasing the home. There is a full kitchen remodel including cafe brand appliances with gold handles that are complimentary to the cabinets gold hardware. The kitchen has soft close drawers and cabinets and quartz countertops. No detail has been overlooked from the hand picked light fixtures to the kitchen backsplash that matches the matte black painted wall in the dining room.
There are lake views from the living room and the sunroom and a brand new deck built for enjoying the backyard. The yard is level and well manicured. The new hot tub conveys to the new buyer. There is a small creek through the backyard where you can often find ducks.
Homes within this subdivision are spaced a good size apart with this home sitting on a half acre lot. There are 3 garage spaces with the two car garage door separate from the other. The 3rd car garage could be made into another bedroom and there is also a staircase on the 2nd floor up to a big unfinished 3rd level attic space that could be finished for additional square footage, a 4th bedroom, or a bonus room. It could also be used as extra storage.
Schedule your showing today!!
Location
State TN
County Knox County - 1
Area 0.5
Rooms
Family Room Yes
Other Rooms LaundryUtility, DenStudy, Sunroom, Extra Storage, Office, Breakfast Room, Great Room, Family Room
Basement Crawl Space
Dining Room Eat-in Kitchen, Formal Dining Area, Breakfast Room
Interior
Interior Features Cathedral Ceiling(s), Island in Kitchen, Pantry, Walk-In Closet(s), Eat-in Kitchen
Heating Central, Natural Gas, Electric
Cooling Central Cooling
Flooring Hardwood, Tile
Fireplaces Number 1
Fireplaces Type Gas Log
Fireplace Yes
Window Features Drapes
Appliance Dishwasher, Disposal, Gas Stove, Tankless Wtr Htr, Smoke Detector, Self Cleaning Oven, Refrigerator, Microwave
Heat Source Central, Natural Gas, Electric
Laundry true
Exterior
Exterior Feature Patio, Porch - Covered, Porch - Enclosed, Porch - Screened, Prof Landscaped, Deck
Garage Garage Door Opener, Designated Parking, Attached, Side/Rear Entry, Main Level
Garage Spaces 3.0
Garage Description Attached, SideRear Entry, Garage Door Opener, Main Level, Designated Parking, Attached
Pool true
Community Features Sidewalks
Amenities Available Clubhouse, Playground, Recreation Facilities, Pool, Tennis Court(s), Other
View Seasonal Lake View, Lake
Porch true
Parking Type Garage Door Opener, Designated Parking, Attached, Side/Rear Entry, Main Level
Total Parking Spaces 3
Garage Yes
Building
Lot Description Creek, Cul-De-Sac, Private, Level
Faces Northshore to Montgomery Cove, Right on Amberset, Right on Waterside.
Sewer Public Sewer
Water Public
Architectural Style Traditional
Structure Type Stucco,Stone,Block
Schools
Middle Schools Farragut
High Schools Farragut
Others
HOA Fee Include All Amenities
Restrictions Yes
Tax ID 162LA022
Energy Description Electric, Gas(Natural)
Read Less
Want to know what your home might be worth? Contact us for a FREE valuation!

Our team is ready to help you sell your home for the highest possible price ASAP
GET MORE INFORMATION






