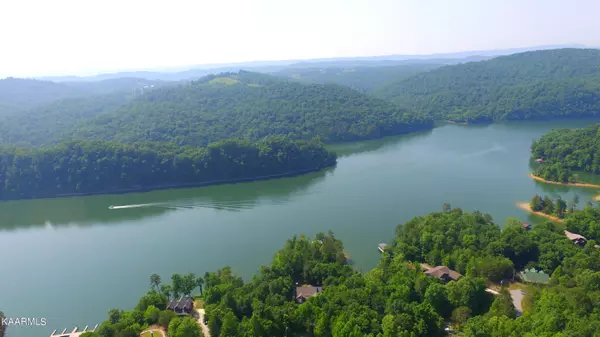$1,500,000
$1,499,900
For more information regarding the value of a property, please contact us for a free consultation.
620 Bluff View Rd New Tazewell, TN 37825
3 Beds
4 Baths
4,160 SqFt
Key Details
Sold Price $1,500,000
Property Type Single Family Home
Sub Type Residential
Listing Status Sold
Purchase Type For Sale
Square Footage 4,160 sqft
Price per Sqft $360
Subdivision Lone Mountain Shores 5
MLS Listing ID 1229991
Sold Date 08/17/23
Style Craftsman,Contemporary
Bedrooms 3
Full Baths 4
HOA Fees $27/ann
Originating Board East Tennessee REALTORS® MLS
Year Built 2008
Lot Size 1.340 Acres
Acres 1.34
Lot Dimensions IRR
Property Description
Welcome to paradise!
The attention to detail in this custom built home shows from the moment you pull in the driveway! Immaculate landscaping accentuates the stacked stone and composite shaker exterior, setting the tone for what awaits you inside. As you enter, the features and finishes will seemingly convince you that the construction on this home was finished in the last 30 days. A flex room / office keeps business to the side, while also equipped with a built in Murphy bed turning this 3 bed/4 bath into a 4 bed/4 bath when needed. 3/4 inch solid white oak flooring sourced from Somerset, KY flows throughout the main level. The open concept kitchen and main living area come complete with custom built-in cabinets surrounding a wood-burning fireplace. Gorgeous granite FLOWS across the beautiful kitchen cabinetry finished with updated stainless-steel appliances accompanied by a convenient island sink with an additional disposal. An oversized master suite conveys the epitome of lake life with views, natural light, and french doors leading to the main level patio (composite decking and vinyl railing for low maintenance and extended longevity.). This primary suite boasts a 10' tray ceiling, custom tile shower, double granite vanities, separate W.C. and lowered soaking tub ready to meet any and all of your needs. As you descend into the lower level it is visibly designed to accommodate a variety of options. From MIL suite, guest quarters, full kitchen and separate entertaining area, this space has everything you need for the duration of the lake life season and more. Two full baths accompany a private guest room along with four custom built-in bunkbeds for the ultimate memory making experience. The complete kitchen (along with third disposal for convenience) leads onto a second covered/dry patio. From here you will have access to the french doors leading back into lower level living area, exterior staircase to main level patio as well as access to workshop/storage/garage area on lower level. If you have more toys than most, enjoy access to the detached garage via the ATV/UTV paths connecting all driveways and access areas. This home comes equipped with a propane-fueled whole home Generac system ready to step in at a moments notice for any power outages. Don't miss your opportunity to call one of the most gently sloping topographies on Norris Lake your home! ATV/UTV path leads to a dual slip, dual boat lift, freshly painted dock (also complete with composite decking). This one of a kind lake home is turn key ready for its new owners to start making a lifetime of memories. Schedule your showing before it's too late! Bring all offers!
Location
State TN
County Claiborne County - 44
Area 1.34
Rooms
Other Rooms LaundryUtility, Addl Living Quarter, Rough-in-Room, Bedroom Main Level, Extra Storage, Office, Great Room, Mstr Bedroom Main Level, Split Bedroom
Basement Finished, Partially Finished, Plumbed, Roughed In, Slab, Walkout
Dining Room Breakfast Bar, Eat-in Kitchen, Formal Dining Area
Interior
Interior Features Island in Kitchen, Pantry, Walk-In Closet(s), Breakfast Bar, Eat-in Kitchen
Heating Central, Heat Pump, Propane, Electric
Cooling Central Cooling, Zoned
Flooring Hardwood, Vinyl, Tile
Fireplaces Number 1
Fireplaces Type Other, Stone, Wood Burning
Fireplace Yes
Window Features Drapes
Appliance Backup Generator, Dishwasher, Disposal, Smoke Detector, Refrigerator, Microwave
Heat Source Central, Heat Pump, Propane, Electric
Laundry true
Exterior
Exterior Feature Window - Energy Star, Porch - Covered, Prof Landscaped, Deck, Balcony, Doors - Energy Star, Dock
Garage Attached, Basement, Detached, Side/Rear Entry, Main Level
Garage Spaces 4.0
Garage Description Attached, Detached, SideRear Entry, Basement, Main Level, Attached
Amenities Available Other
View Mountain View, Country Setting, Wooded, Lake
Parking Type Attached, Basement, Detached, Side/Rear Entry, Main Level
Total Parking Spaces 4
Garage Yes
Building
Lot Description Waterfront Access, Private, Lakefront, Lake Access, Wooded, Current Dock Permit on File, Irregular Lot, Rolling Slope
Faces From State Highway 33 N turn right onto Lone Mountain Road. 4.8 Miles turn Right onto Mountain Shores Road for approx 6 miles. Turn Right onto Whistle Valley Road and continue to follow for approx 1.7 Miles. Turn Left onto Bluff View Road and continue to follow for approx 1.2 Miles. Drive way just before cul-de-sac on right. SOP.
Sewer Septic Tank
Water Private
Architectural Style Craftsman, Contemporary
Additional Building Workshop
Structure Type Stone,Shingle Shake,Frame
Others
HOA Fee Include Some Amenities
Restrictions Yes
Tax ID 133P A 004.00
Energy Description Electric, Propane
Acceptable Financing Cash, Conventional
Listing Terms Cash, Conventional
Read Less
Want to know what your home might be worth? Contact us for a FREE valuation!

Our team is ready to help you sell your home for the highest possible price ASAP
GET MORE INFORMATION






