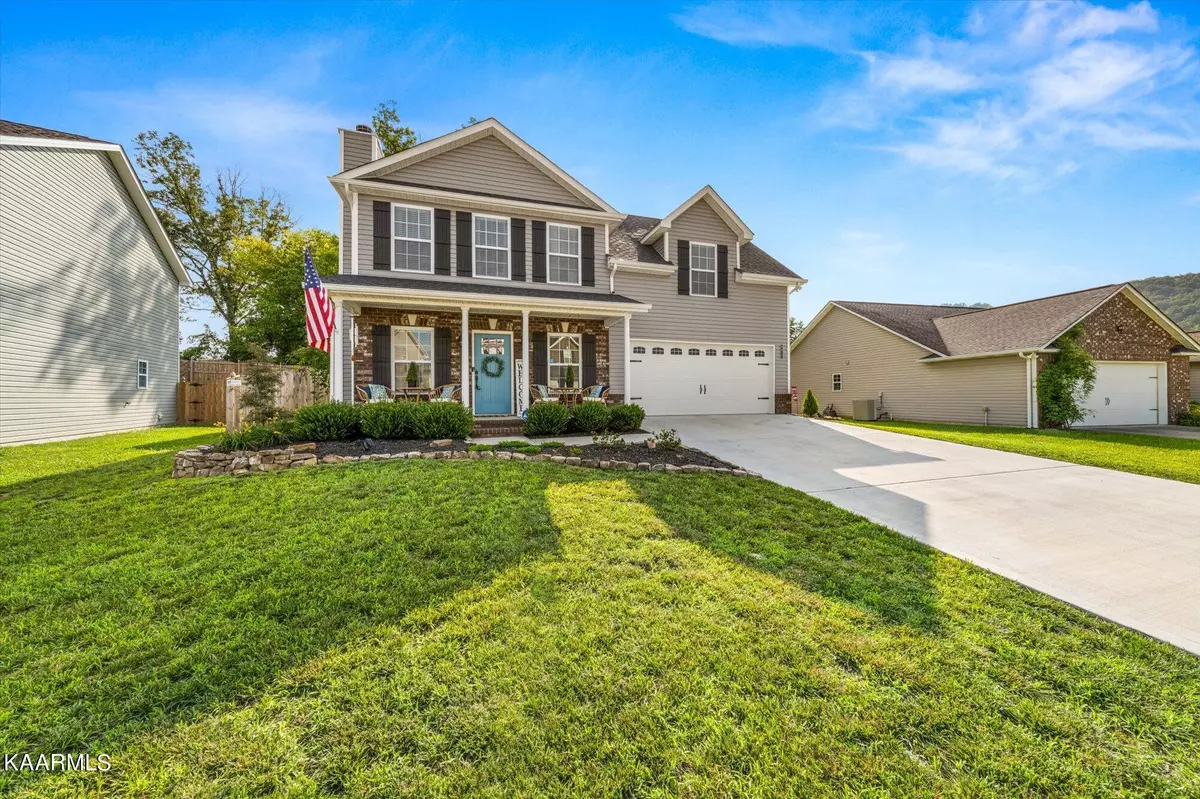$389,900
$389,900
For more information regarding the value of a property, please contact us for a free consultation.
8017 Cambridge Reserve DR Knoxville, TN 37924
3 Beds
3 Baths
1,718 SqFt
Key Details
Sold Price $389,900
Property Type Single Family Home
Sub Type Residential
Listing Status Sold
Purchase Type For Sale
Square Footage 1,718 sqft
Price per Sqft $226
Subdivision Ely Park
MLS Listing ID 1234276
Sold Date 08/21/23
Style Traditional
Bedrooms 3
Full Baths 2
Half Baths 1
HOA Fees $25/mo
Originating Board East Tennessee REALTORS® MLS
Year Built 2021
Lot Size 10,890 Sqft
Acres 0.25
Lot Dimensions 59.60 x 168.80 x irr
Property Description
Don't miss out on this like new one owner New Savannah floor plan built by Smithbilt homes. This open floor plan offers living room with gleaming hardwood floors, wood burning fireplace with beautiful stack stone. Spacious kitchen with pantry, less than a year old energy efficient GE stainless steel appliances. Upstairs you will find gorgeous crown molding in the hallway, plenty of closet space, a primary bedroom with walk in closet walk in shower beautiful bronze hardware throughout, smart thermostats stay ,in laundry room the Samsung washer and dryer stays with the home. 2 extra bedrooms full bathroom, An oasis of a backyard that is fenced in, pergola, and hot tub remain with the house as well. Professionally landscaped, and a welcoming front porch to sit and have your coffee. Ely Park offers a community pool, playground, streetlights and sidewalks. Close to the interstate and shopping and downtown. Welcome to your new Home
Location
State TN
County Knox County - 1
Area 0.25
Rooms
Other Rooms LaundryUtility
Basement Slab
Dining Room Eat-in Kitchen
Interior
Interior Features Pantry, Walk-In Closet(s), Eat-in Kitchen
Heating Central, Heat Pump, Electric
Cooling Central Cooling, Ceiling Fan(s)
Flooring Carpet, Hardwood, Vinyl
Fireplaces Number 1
Fireplaces Type Wood Burning
Fireplace Yes
Appliance Dishwasher, Disposal, Smoke Detector, Microwave
Heat Source Central, Heat Pump, Electric
Laundry true
Exterior
Exterior Feature Fence - Wood, Prof Landscaped
Garage Garage Door Opener, Attached, Main Level
Garage Spaces 2.0
Garage Description Attached, Garage Door Opener, Main Level, Attached
Pool true
Community Features Sidewalks
Amenities Available Playground, Pool
View Wooded
Parking Type Garage Door Opener, Attached, Main Level
Total Parking Spaces 2
Garage Yes
Building
Lot Description Wooded, Rolling Slope
Faces I-640. E to Mall Rd exit 8 to left onto Millertown Pike. Go approx 4.5 miles past the Walmart Ely Park will be on your right
Sewer Public Sewer
Water Public
Architectural Style Traditional
Structure Type Vinyl Siding,Brick
Schools
Middle Schools Carter
High Schools Carter
Others
HOA Fee Include Some Amenities
Restrictions Yes
Tax ID 051BE001
Energy Description Electric
Read Less
Want to know what your home might be worth? Contact us for a FREE valuation!

Our team is ready to help you sell your home for the highest possible price ASAP
GET MORE INFORMATION






