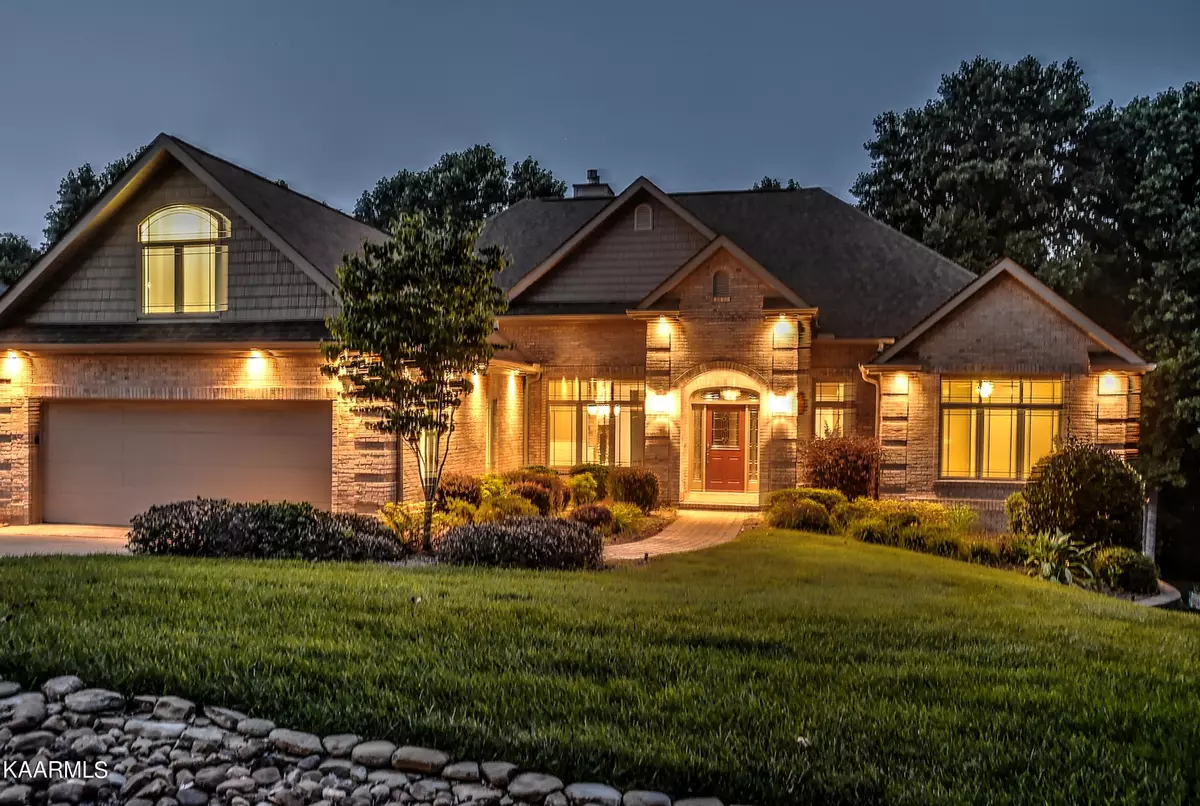$965,000
$1,050,000
8.1%For more information regarding the value of a property, please contact us for a free consultation.
214 Elohi WAY Loudon, TN 37774
3 Beds
3 Baths
3,843 SqFt
Key Details
Sold Price $965,000
Property Type Single Family Home
Sub Type Residential
Listing Status Sold
Purchase Type For Sale
Square Footage 3,843 sqft
Price per Sqft $251
Subdivision Mialaquo Point
MLS Listing ID 1231918
Sold Date 08/24/23
Style Traditional
Bedrooms 3
Full Baths 2
Half Baths 1
HOA Fees $167/mo
Originating Board East Tennessee REALTORS® MLS
Year Built 2008
Lot Size 0.320 Acres
Acres 0.32
Property Description
Welcome. This lakefront access retreat is all about living at the lake and enjoying the great outdoors. The view is breathtaking! A very gentle stroll to the water's edge to launch your kayak and glide through the water. Prepare to be amazed by the incredible features of this stunning property. As you step through the front door, you'll be greeted by a spacious and inviting atmosphere that will leave you in awe.
The heart of this home lies in the incredible sunroom and screened in deck overlooking the lake and lush landscaping. The living room has a remarkable view as well and a gorgeous stone fireplace. The expansive kitchen boasts a large island and beautiful cabinets that provide ample storage space for all your culinary needs. Bosch®, JennAir®,and GE Profile/Café appliances make preparing that special meal a breeze. The breakfast room and dining room provide ample space for dining or playing cards.
The owner's suite is a true sanctuary, offering a gorgeous view and features a generous walk-in closet, a walk-in shower, a air jsoaking tub and two sinks. The main level office is perfect for anyone that works from home.
Venturing to the terrace level, you'll discover a comfortable recreational room, ideal for entertaining family and friends. When it's time to unwind, a wet bar is conveniently located in the recreational room along with a gas log burning stove. The two bedrooms provide plenty of space to accommodate guests or create a cozy haven for loved ones. The huge workshop with double door outside access is a handy addition, providing an abundance of storage options including your lake toys. A separate storage room offers endless possibilities such as an exercise room, ensuring you have a dedicated space to pursue your fitness goals.
Other spectacular features include central vacuum, solid core doors, 4 -utility sinks (laundry, garage, upper-level bonus/hobby room and workshop), granite, the only carpet on the main level is the owner's suite, beautiful wood accents and ceiling detail.
With so many outdoor choices from the screened in deck, the open air deck with under decking and the lake you will love living here. Don't miss out on this extraordinary lakefront access home. Experience the epitome of lakeside living and make this remarkable property your own.
Location
State TN
County Loudon County - 32
Area 0.32
Rooms
Other Rooms Basement Rec Room, LaundryUtility, DenStudy, Sunroom, Workshop, Extra Storage, Office, Breakfast Room, Mstr Bedroom Main Level
Basement Finished, Partially Finished, Walkout
Dining Room Formal Dining Area
Interior
Interior Features Island in Kitchen, Pantry, Walk-In Closet(s), Wet Bar, Eat-in Kitchen
Heating Heat Pump, Electric
Cooling Central Cooling
Flooring Laminate, Carpet, Hardwood, Tile
Fireplaces Number 2
Fireplaces Type Gas Log
Fireplace Yes
Appliance Central Vacuum, Dishwasher, Disposal, Dryer, Gas Stove, Smoke Detector, Refrigerator, Microwave, Washer
Heat Source Heat Pump, Electric
Laundry true
Exterior
Exterior Feature Irrigation System, Porch - Screened, Prof Landscaped, Deck
Parking Features Garage Door Opener, Attached, Main Level
Garage Spaces 2.0
Garage Description Attached, Garage Door Opener, Main Level, Attached
Pool true
Amenities Available Clubhouse, Golf Course, Recreation Facilities, Pool, Tennis Court(s)
View Lake
Total Parking Spaces 2
Garage Yes
Building
Lot Description Lakefront, Lake Access, Golf Community
Faces From Lenoir City take 444 Tellico Parkway, TURN LEFT Mialaquo Road (by Dollar General), TURN LEFT on Oostagala Drive and TURN RIGHT on Elohi Way.
Sewer Public Sewer
Water Public
Architectural Style Traditional
Structure Type Vinyl Siding,Brick
Others
HOA Fee Include Some Amenities
Restrictions Yes
Tax ID 077D A 006.00
Energy Description Electric
Acceptable Financing New Loan, Cash
Listing Terms New Loan, Cash
Read Less
Want to know what your home might be worth? Contact us for a FREE valuation!

Our team is ready to help you sell your home for the highest possible price ASAP





