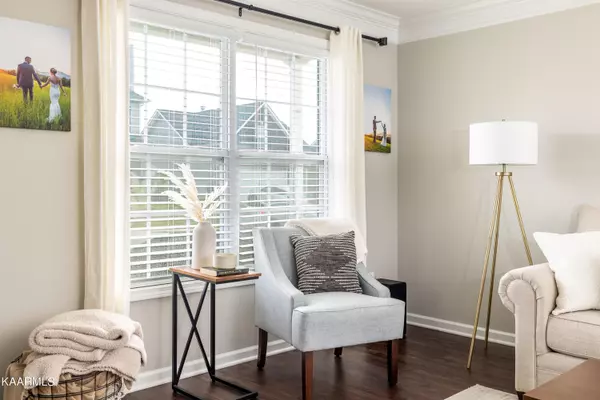$379,900
$374,900
1.3%For more information regarding the value of a property, please contact us for a free consultation.
2717 Palace Green Rd Knoxville, TN 37924
3 Beds
3 Baths
2,072 SqFt
Key Details
Sold Price $379,900
Property Type Single Family Home
Sub Type Residential
Listing Status Sold
Purchase Type For Sale
Square Footage 2,072 sqft
Price per Sqft $183
Subdivision Ely Park Subdivision Phase Ii Unit-3
MLS Listing ID 1226715
Sold Date 07/07/23
Style Traditional
Bedrooms 3
Full Baths 2
Half Baths 1
HOA Fees $25/ann
Originating Board East Tennessee REALTORS® MLS
Year Built 2020
Lot Size 7,405 Sqft
Acres 0.17
Lot Dimensions 58x121x55x126
Property Description
Better than new home in desirable Ely Park Subdivision. This home PILES ON THE PERKS with major upgrades throughout. This popular Selestian floor plan, built by Smithbilt Homes in 2020, includes many enhanced features making this home truly unique. Quality Luxury Vinyl Plank flooring (LVP) on the main living area, including the foyer, living room, and kitchen. Upgraded white cabinetry, stainless steel appliances, shiplap around breakfast bar, and a new tiled backsplash modernize the well-appointed kitchen. Attention to every detail is evident from the custom moldings and wood burning fireplace to the wrought iron spindles leading to the second level. You'll say ''WOW'' when you enter the large master bedroom featuring a spacious master bath with tiled shower, frameless shower door and new fixtures. The upstairs also includes 2 other bedrooms, another full bath, AND a bonus room that is perfect for a media room, home office or a child's playroom. This lovely home boasts a low maintenance exterior and manageable level lot. Did you know that Ely Park even offers amenities that include a neighborhood pool, cookout/play area, sidewalks and street lights? Simply put, this is a beautiful, modern, spotless home is conveniently located and priced affordably. Welcome Home!
Location
State TN
County Knox County - 1
Area 0.17
Rooms
Basement Slab
Dining Room Eat-in Kitchen
Interior
Interior Features Pantry, Walk-In Closet(s), Eat-in Kitchen
Heating Central, Electric
Cooling Central Cooling
Flooring Carpet, Hardwood
Fireplaces Number 1
Fireplaces Type Other, Wood Burning
Fireplace Yes
Appliance Dishwasher, Disposal, Smoke Detector, Self Cleaning Oven, Refrigerator
Heat Source Central, Electric
Exterior
Exterior Feature Windows - Vinyl, Patio
Garage Garage Door Opener, Attached, Main Level
Garage Spaces 2.0
Garage Description Attached, Garage Door Opener, Main Level, Attached
Pool true
Amenities Available Playground, Pool
View Other
Porch true
Parking Type Garage Door Opener, Attached, Main Level
Total Parking Spaces 2
Garage Yes
Building
Lot Description Level
Faces I-640 East to Mall Road, Exit 8 to left onto Millertown Pike. Go approximately 4.5 miles to Ely Park on Right.
Sewer Public Sewer
Water Public
Architectural Style Traditional
Structure Type Vinyl Siding,Other,Brick
Schools
Middle Schools Carter
High Schools Carter
Others
HOA Fee Include Some Amenities
Restrictions Yes
Tax ID 051BD001
Energy Description Electric
Read Less
Want to know what your home might be worth? Contact us for a FREE valuation!

Our team is ready to help you sell your home for the highest possible price ASAP
GET MORE INFORMATION






