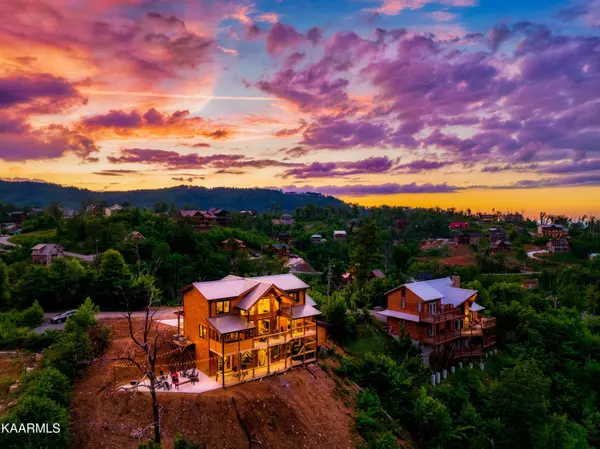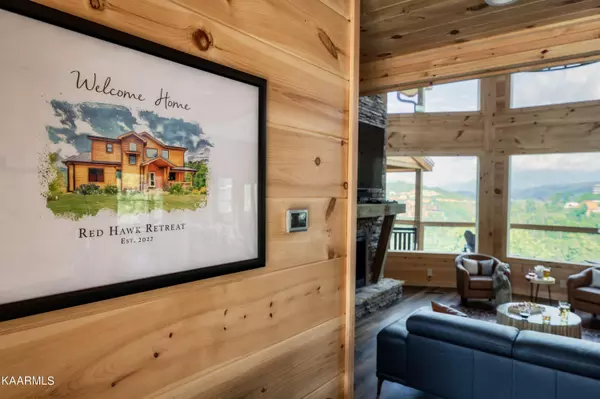$2,150,000
$2,400,000
10.4%For more information regarding the value of a property, please contact us for a free consultation.
439 Red Hawk WAY Gatlinburg, TN 37738
5 Beds
6 Baths
3,462 SqFt
Key Details
Sold Price $2,150,000
Property Type Single Family Home
Sub Type Residential
Listing Status Sold
Purchase Type For Sale
Square Footage 3,462 sqft
Price per Sqft $621
MLS Listing ID 1230377
Sold Date 08/22/23
Style Cabin,A-Frame
Bedrooms 5
Full Baths 5
Half Baths 1
HOA Fees $45/ann
Originating Board East Tennessee REALTORS® MLS
Year Built 2022
Lot Size 0.550 Acres
Acres 0.55
Lot Dimensions 80x200x100x200
Property Description
A luxury cabin in Chalet Village, built in 2022, with amazing mountain views just for YOU! This remarkable 5-bedroom, 5.5 bath 2 story-basement cabin offers outstanding amenities for you and your guests. This cabin includes an indoor gunite salt-water swimming pool, outdoor fire pit, outdoor hot tub, screened-in outdoor dining room, hammock swinging chairs, and game loft. The kitchen is spacious and furnished with double refrigerators and dishwashers, which is perfect for a large family or group! This cabin is a must-see!! The open floor plan and tall cathedral ceilings are a nice touch. The Chalet Village community grants owners and renters access to clubhouses 3 resort swimming pools, tennis courts, and outdoor activities. Your cabin stay in the Chalet Village is a whole experience, located just minutes from the shopping and entertainment in downtown Gatlinburg and Pigeon Forge!
Gross Rental Revenue from July 15th- May 16th is $238,933 with 21 days of personal use and 4 weeks of inaccurate rate pricing due to a software glitch.
P&L from January-April 2023 information available upon request.
Location
State TN
County Sevier County - 27
Area 0.55
Rooms
Other Rooms LaundryUtility
Basement Finished
Interior
Interior Features Cathedral Ceiling(s), Island in Kitchen
Heating Central, Electric
Cooling Central Cooling
Flooring Vinyl, Tile
Fireplaces Number 1
Fireplaces Type Electric
Fireplace Yes
Appliance Dishwasher, Dryer, Refrigerator, Microwave, Washer
Heat Source Central, Electric
Laundry true
Exterior
Exterior Feature Windows - Vinyl, Pool - Swim (Ingrnd), Balcony
Garage Main Level, Off-Street Parking
Garage Description Main Level, Off-Street Parking
Pool true
Amenities Available Clubhouse, Pool, Tennis Court(s)
View Mountain View, Other
Parking Type Main Level, Off-Street Parking
Garage No
Building
Lot Description Wooded, Irregular Lot
Faces From Exit 407 in Pigeon Forge, merge onto TN-66 South towards Sevierville. Follow TN-66 South for approximately 10 miles. Turn right onto US-441 South and continue for approximately 2.5 miles. Turn left onto Wiley Oakley Drive and continue for approximately 0.6 miles. Turn right onto Birds Creek Road and continue for approximately 3.5 miles. Turn right onto Red Hawk Way and continue for approximately 0.6 miles. 439 Red Hawk Way will be on your right.
Sewer Septic Tank, Perc Test On File
Water Public
Architectural Style Cabin, A-Frame
Structure Type Stucco,Stone,Wood Siding,Shingle Shake,Block
Others
HOA Fee Include All Amenities
Restrictions No
Tax ID 126B C 035.00
Energy Description Electric
Read Less
Want to know what your home might be worth? Contact us for a FREE valuation!

Our team is ready to help you sell your home for the highest possible price ASAP
GET MORE INFORMATION






