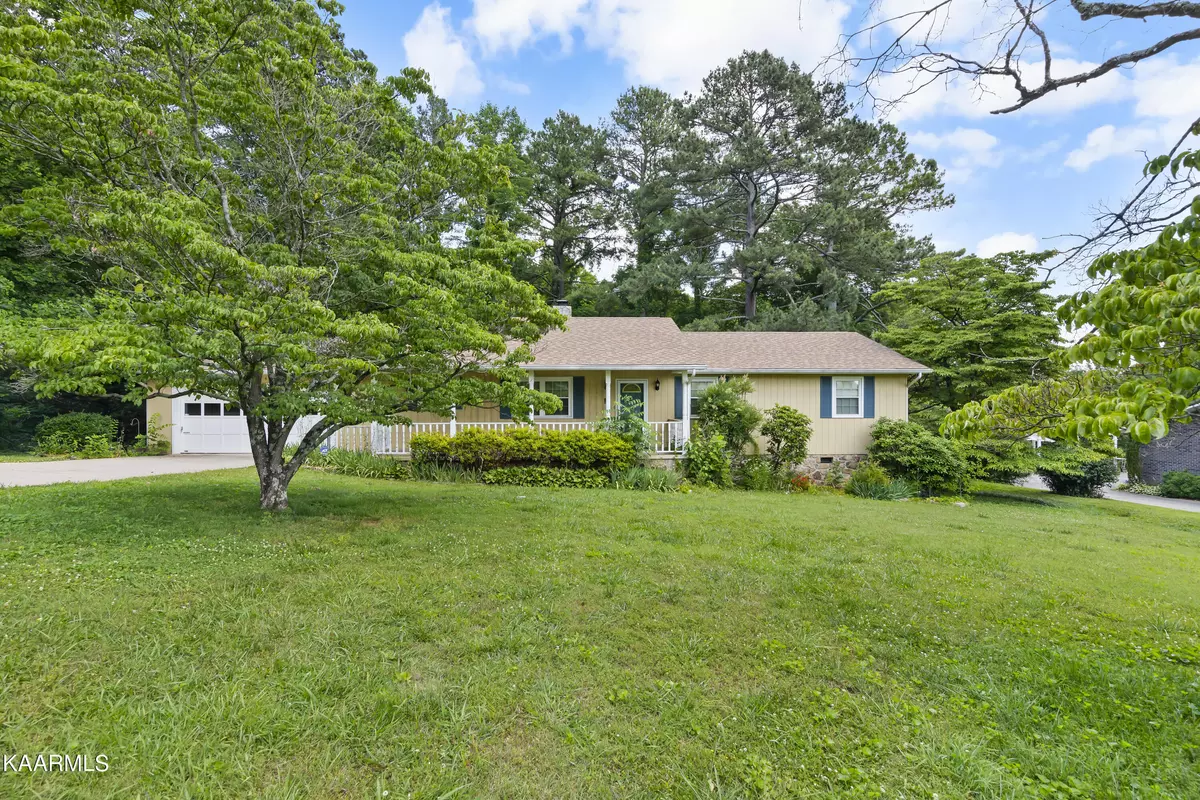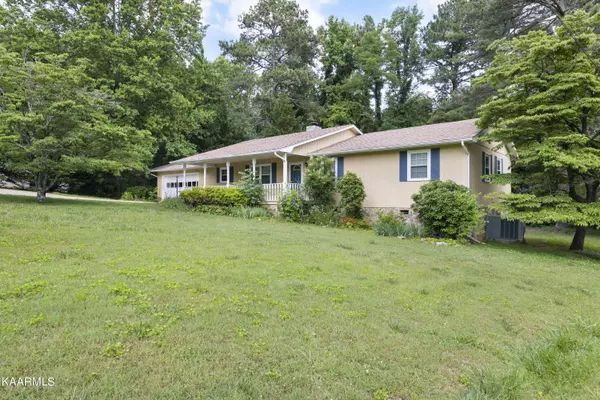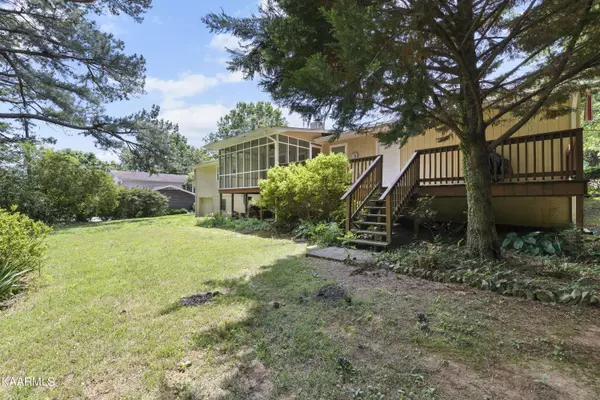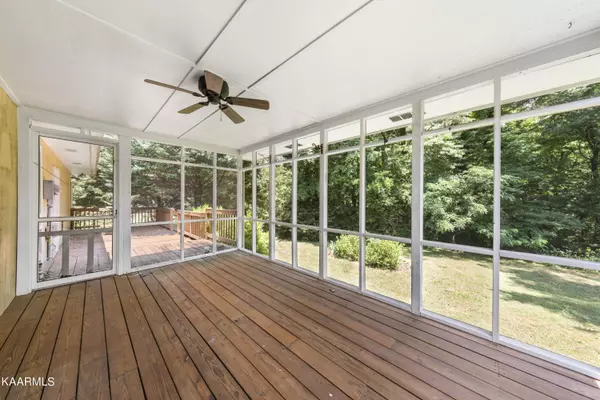$355,000
$305,000
16.4%For more information regarding the value of a property, please contact us for a free consultation.
2194 Mountain View Rd Lenoir City, TN 37771
3 Beds
2 Baths
1,540 SqFt
Key Details
Sold Price $355,000
Property Type Single Family Home
Sub Type Residential
Listing Status Sold
Purchase Type For Sale
Square Footage 1,540 sqft
Price per Sqft $230
Subdivision Harrison Hills
MLS Listing ID 1232975
Sold Date 08/16/23
Style Traditional
Bedrooms 3
Full Baths 2
Originating Board East Tennessee REALTORS® MLS
Year Built 1988
Lot Size 1.010 Acres
Acres 1.01
Lot Dimensions 132x387IRR
Property Description
Multiple offers received. Highest & best due by 3pm on Monday the 17th of July, 2023. Offers to have a 24 hour response time. Are you ready for one level living situated in a highly desired & convenient location as well as plenty of elbow room? Then look no further, because this home has it all! Resting quietly within the well-established, Harrison Hills Subdivision, it boasts just over an acre that surrounds the residence in mature trees & lush privacy. The interior radiates with tons of inviting, natural sunlight. wide-open, well-planned concept provides oversized rooms that lend perfectly for not only convenient living, but also plenty of space for entertaining oneself, friends or family. In addition, the outdoor entertainment spaces are simply serene! The expansive, covered front porch was made perfectly for rocking chairs & lemonade! Are you more of a back porch type? The home's sprawling rear deck oversees the private, park like back yard & provides both, wide open spaces, as well as a covered/screened in section that is easily accessible from the living area! The oversized, two car garage allows easy transition to the interior & also out onto the back deck. The walkout basement is technically unfinished, but it is super clean, dry & has the potential to be used in many ways. It's perfect for additional storage, hobby space, workshop etc. In conclusion, this is an incredible opportunity to own a solid, well-built home that is move in ready or a simple blank slate for all those dreams you have been having!
Location
State TN
County Loudon County - 32
Area 1.01
Rooms
Other Rooms LaundryUtility, Sunroom, Workshop, Bedroom Main Level, Extra Storage, Mstr Bedroom Main Level
Basement Crawl Space, Unfinished, Walkout, Outside Entr Only
Dining Room Eat-in Kitchen, Formal Dining Area
Interior
Interior Features Pantry, Eat-in Kitchen
Heating Central, Natural Gas
Cooling Central Cooling
Flooring Carpet, Hardwood, Vinyl
Fireplaces Number 1
Fireplaces Type Masonry
Fireplace Yes
Appliance Dishwasher, Refrigerator
Heat Source Central, Natural Gas
Laundry true
Exterior
Exterior Feature Windows - Insulated, Porch - Covered, Porch - Screened, Deck
Parking Features Designated Parking, Attached, Main Level, Off-Street Parking
Garage Spaces 2.0
Garage Description Attached, Main Level, Off-Street Parking, Designated Parking, Attached
View Country Setting
Total Parking Spaces 2
Garage Yes
Building
Lot Description Level
Faces From Knoxville, take I-40 W. to Hwy 75 S. Continue to Exit 81 for Lenoir City. Exit left onto Hwy 321. At Shoney's take a right onto Adesa Pkwy. Continue until the road makes a T, then take a left onto Old Hwy 95. Continue until you can make a right turn onto Harrison Rd. Soon after you will take a right on Spring Rd & then take the next right onto Mountain View Rd. Continue straight & the home will be on your right. Sign on Property.
Sewer Septic Tank
Water Public
Architectural Style Traditional
Structure Type Wood Siding,Frame
Schools
Middle Schools Lenoir City
High Schools Lenoir City
Others
Restrictions Yes
Tax ID 015P D 023.00
Energy Description Gas(Natural)
Acceptable Financing New Loan, Cash, Conventional
Listing Terms New Loan, Cash, Conventional
Read Less
Want to know what your home might be worth? Contact us for a FREE valuation!

Our team is ready to help you sell your home for the highest possible price ASAP





