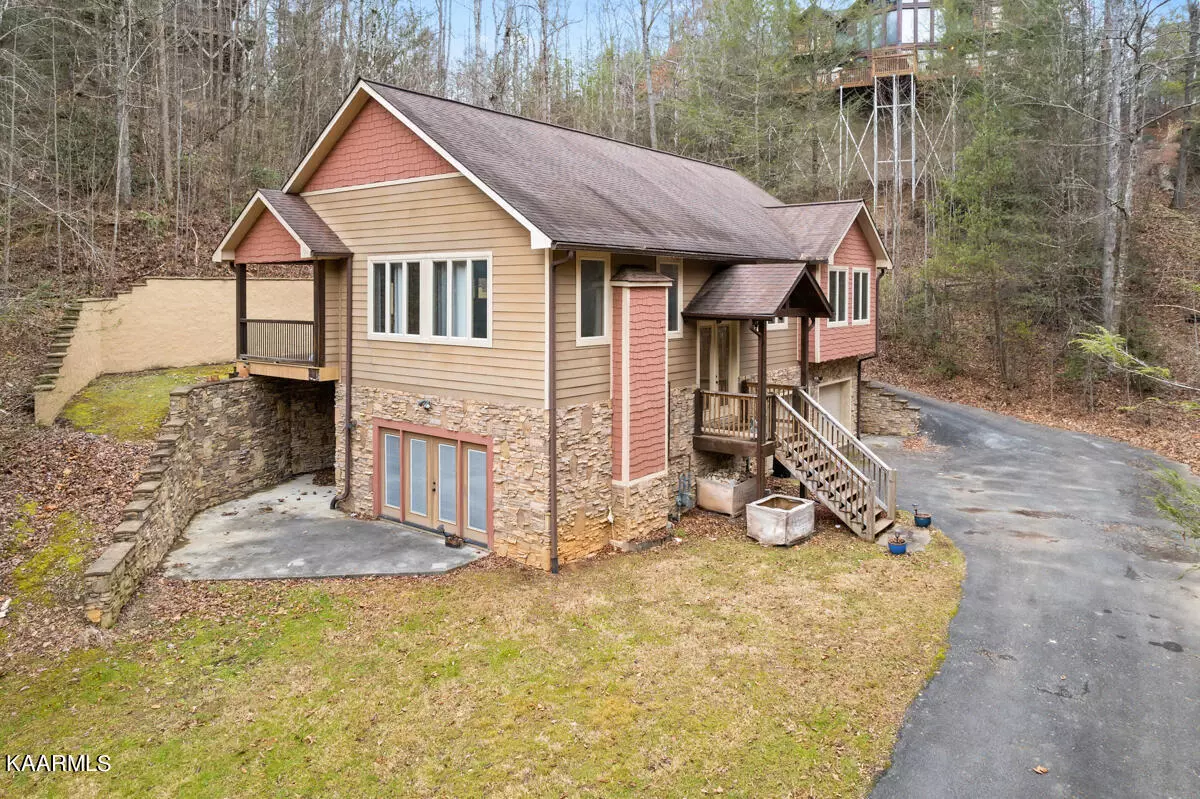$710,000
$734,000
3.3%For more information regarding the value of a property, please contact us for a free consultation.
411 PA Proffitt Rd Gatlinburg, TN 37738
3 Beds
4 Baths
3,746 SqFt
Key Details
Sold Price $710,000
Property Type Single Family Home
Sub Type Residential
Listing Status Sold
Purchase Type For Sale
Square Footage 3,746 sqft
Price per Sqft $189
Subdivision Country Manor Estates
MLS Listing ID 1230069
Sold Date 08/15/23
Style Other,Craftsman,Chalet
Bedrooms 3
Full Baths 3
Half Baths 1
Originating Board East Tennessee REALTORS® MLS
Year Built 2008
Lot Size 0.480 Acres
Acres 0.48
Property Description
3 bedroom home less than 10 minutes from Downtown Gatlinburg with short-term rental potential! This gated 3 bedroom/3.5 bathroom house is conveniently located within 10 minutes from Downtown Gatlinburg. This is a well-maintained, wooded escape that would be perfect as an overnight rental! When you enter the main level, you will be greeted by an open concept living area with ample light, real hardwood floors and cathedral ceilings. Continuing on the main level, this spacious living area has a stone fireplace and crank windows to let in the fresh mountain air! There is also access to a covered back porch that is perfect for outdoor entertaining! This area flows right into the kitchen and open dining area. There is even a bar on the island for additional seating. Continuing on down the hall, you will find the master bedroom and bathroom with a spacious walk-in closest. The master bath features a jacuzzi tub, walk-in shower and seperate dual vanities. Across from the master bedroom is a generously sized laundry room with it's own separate entrance. An additional bedroom, full bathroom and a half bathroom off the kitchen are also on the main level. In addition to the cathedral ceilings in the living room the remainder of the main floor features 9ft ceilings that make the entire space feel very open! Outside of this level is a paved area perfect for extra parking or entertaining. Downstairs you will find an additional living area that would be perfect as a game area! This area has tongue and groove on the walls and ceilings, a fireplace, and french doors that lead to a private, outdoor patio. There is also another bedroom and full bathroom on this level. The bedroom also has french doors that lead to a secluded area of the private patio that would be perfect for a hot tub! There is a large two car garage and two additional storage areas.
Location
State TN
County Sevier County - 27
Area 0.48
Rooms
Other Rooms Basement Rec Room, LaundryUtility, Extra Storage, Great Room, Mstr Bedroom Main Level
Basement Finished, Plumbed, Walkout
Dining Room Eat-in Kitchen
Interior
Interior Features Cathedral Ceiling(s), Island in Kitchen, Walk-In Closet(s), Eat-in Kitchen
Heating Central, Natural Gas
Cooling Central Cooling, Ceiling Fan(s)
Flooring Carpet, Hardwood, Tile
Fireplaces Number 2
Fireplaces Type Gas, Other
Fireplace Yes
Window Features Drapes
Appliance Dishwasher, Disposal, Smoke Detector, Security Alarm, Refrigerator, Microwave
Heat Source Central, Natural Gas
Laundry true
Exterior
Exterior Feature Patio, Porch - Covered, Deck
Garage Garage Door Opener, Basement
Garage Spaces 2.0
Garage Description Basement, Garage Door Opener
View Wooded
Porch true
Parking Type Garage Door Opener, Basement
Total Parking Spaces 2
Garage Yes
Building
Lot Description Private, Corner Lot
Faces From Dudley Creek Rd, travel 1 mile and then take a Right onto Ridge Rd. Continue on for about .5 of a mile and then take a Left onto East Pkwy for roughly 2.5 miles. Take a Left onto Proffitt Rd where you will enter onto a roundabout. Take the second exit onto Proffitt Rd. Travel 0.5 of a mile then turn Right onto Ogle Rd. In roughly 700 ft, turn Left onto PA Proffitt Rd. The house will be on your Left.
Sewer Public Sewer
Water Public
Architectural Style Other, Craftsman, Chalet
Structure Type Stone,Other
Others
Restrictions Yes
Tax ID 004.00
Energy Description Gas(Natural)
Read Less
Want to know what your home might be worth? Contact us for a FREE valuation!

Our team is ready to help you sell your home for the highest possible price ASAP
GET MORE INFORMATION






