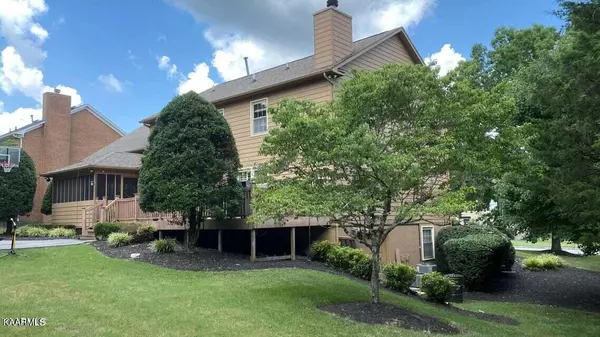$679,000
$679,000
For more information regarding the value of a property, please contact us for a free consultation.
324 Sweetgum DR Knoxville, TN 37934
5 Beds
3 Baths
2,874 SqFt
Key Details
Sold Price $679,000
Property Type Single Family Home
Sub Type Residential
Listing Status Sold
Purchase Type For Sale
Square Footage 2,874 sqft
Price per Sqft $236
Subdivision Sedgefield S/D
MLS Listing ID 1231358
Sold Date 08/10/23
Style Traditional
Bedrooms 5
Full Baths 2
Half Baths 1
HOA Fees $25/ann
Originating Board East Tennessee REALTORS® MLS
Year Built 1991
Lot Size 0.490 Acres
Acres 0.49
Property Description
Beautiful 5-Bedroom, 2.5 bath well-constructed and designed home in the prestigious Sedgefield Subdivision. Zoned for Farragut schools. Situated on 1/2-acre manicured lot. Offers a spacious deck & screened in porch that overlooks the private back yard with mature trees. Master bedroom and laundry on second floor. Plantation shutters throughout, Custom design walk-in closets, secure hardwood floors on the first floor * Spacious Chef's kitchen with island offers tons of storage, tile backsplash & granite countertops. Basement is full of options from the perfect man cave, extra storage, workroom, playroom or bedroom * Plumbed for a full bath, 3rd. garage & hidden closet * Immaculate home, move in condition! Enjoy the scenic walking trails, neighborhood pool, tennis court, pickleball * Near the lake & Turkey Creek for all major shopping & restaurants.
Location
State TN
County Knox County - 1
Area 0.49
Rooms
Family Room Yes
Other Rooms Basement Rec Room, LaundryUtility, Workshop, Extra Storage, Family Room
Basement Partially Finished, Plumbed, Unfinished, Walkout
Dining Room Breakfast Bar, Eat-in Kitchen, Formal Dining Area
Interior
Interior Features Island in Kitchen, Pantry, Walk-In Closet(s), Breakfast Bar, Eat-in Kitchen
Heating Central, Natural Gas, Electric
Cooling Central Cooling, Ceiling Fan(s)
Flooring Carpet, Hardwood, Tile
Fireplaces Number 1
Fireplaces Type Brick, Gas Log
Fireplace Yes
Window Features Drapes
Appliance Dishwasher, Disposal, Gas Stove, Tankless Wtr Htr, Smoke Detector, Security Alarm
Heat Source Central, Natural Gas, Electric
Laundry true
Exterior
Exterior Feature Windows - Insulated, Porch - Covered, Porch - Screened, Prof Landscaped, Deck
Garage Garage Door Opener, Attached, Side/Rear Entry, Main Level
Garage Spaces 3.0
Garage Description Attached, SideRear Entry, Garage Door Opener, Main Level, Attached
Pool true
Amenities Available Clubhouse, Pool, Tennis Court(s), Other
Parking Type Garage Door Opener, Attached, Side/Rear Entry, Main Level
Total Parking Spaces 3
Garage Yes
Building
Lot Description Level, Rolling Slope
Faces Take exit 369 from I-40 W/I-75 S, take left on Watt Rd. continue to Sedgefield on left, cont. to right on Sweetgum Rd. to house on right at sign.
Sewer Public Sewer
Water Public
Architectural Style Traditional
Structure Type Brick
Schools
Middle Schools Farragut
High Schools Farragut
Others
HOA Fee Include Some Amenities
Restrictions Yes
Tax ID 151CA095
Energy Description Electric, Gas(Natural)
Read Less
Want to know what your home might be worth? Contact us for a FREE valuation!

Our team is ready to help you sell your home for the highest possible price ASAP
GET MORE INFORMATION






