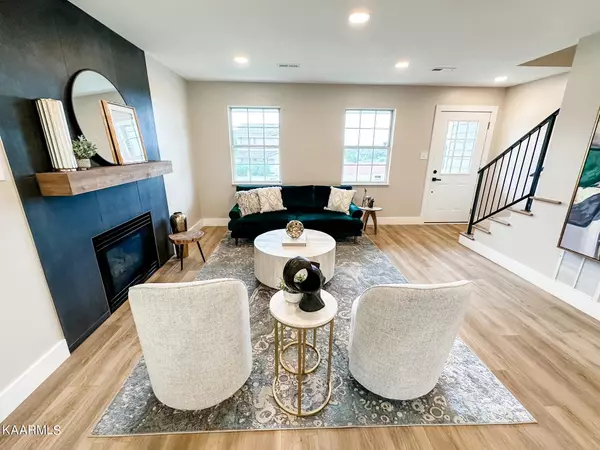$345,000
$350,000
1.4%For more information regarding the value of a property, please contact us for a free consultation.
2368 Wadsworth DR Knoxville, TN 37921
4 Beds
3 Baths
1,564 SqFt
Key Details
Sold Price $345,000
Property Type Single Family Home
Sub Type Residential
Listing Status Sold
Purchase Type For Sale
Square Footage 1,564 sqft
Price per Sqft $220
Subdivision Greenbriar Place S/D Resub
MLS Listing ID 1230978
Sold Date 08/07/23
Style Traditional
Bedrooms 4
Full Baths 2
Half Baths 1
Originating Board East Tennessee REALTORS® MLS
Year Built 1996
Lot Size 0.450 Acres
Acres 0.45
Lot Dimensions 184.31 X 100 X IRR
Property Description
**OPEN HOUSE!! SUNDAY 7/9/23 2PM-4PM**
BEAUTIFULLY RENOVATED 4 bedroom 2 1/2 bath home on a double lot inside the unrestricted Greenbriar Place Subdivision. Enjoy views of downtown Knoxville including the Sunsphere and the Smoky Mountains. Don't forget to pull up a chair for your own front row seat to the fireworks! The main level features a gas fireplace with custom mantel and floor to ceiling tile surround, recessed lighting, decorative designer lighting, white kitchen cabinetry with black leathered granite tops, gorgeous tile backsplash, stainless dishwasher, range, and over-the-range microwave, half bath with laundry, and large bedroom or bonus room. Hardwood steps with custom metal railings invite you upstairs where you'll find the master suite complete with vaulted ceilings, striking wall detail, wall sconce accents, master bath vanity with beautiful arched detail, tub/shower, and two closets. Two additional bedrooms and hall bathroom complete the upstairs. This home features all new LVP flooring, new doors and trim, interior and exterior paint, hardware, recessed cans and light fixtures, plumbing fixtures, new HVAC system, and new gutters. Gorgeous modern living with a view. Welcome home!
Location
State TN
County Knox County - 1
Area 0.45
Rooms
Other Rooms LaundryUtility, Bedroom Main Level, Great Room
Basement Slab
Dining Room Formal Dining Area
Interior
Interior Features Cathedral Ceiling(s), Eat-in Kitchen
Heating Central, Heat Pump, Natural Gas, Electric
Cooling Central Cooling
Flooring Vinyl
Fireplaces Number 1
Fireplaces Type Gas, Insert, Ventless
Fireplace Yes
Appliance Dishwasher, Disposal, Smoke Detector, Self Cleaning Oven, Microwave
Heat Source Central, Heat Pump, Natural Gas, Electric
Laundry true
Exterior
Exterior Feature Patio, Porch - Covered, Prof Landscaped
Garage Main Level, Off-Street Parking
Garage Description Main Level, Off-Street Parking
View Mountain View, City
Porch true
Parking Type Main Level, Off-Street Parking
Garage No
Building
Lot Description Level, Rolling Slope
Faces Clinton Hwy to Schaad Rd. Turn left on Pleasant Ridge Rd. Turn right onto Wadsworth Dr. House is on the left. Sign in yard,
Sewer Public Sewer
Water Public
Architectural Style Traditional
Structure Type Fiber Cement,Other,Frame
Schools
Middle Schools Northwest
High Schools Karns
Others
Restrictions No
Tax ID 079DD025
Energy Description Electric, Gas(Natural)
Read Less
Want to know what your home might be worth? Contact us for a FREE valuation!

Our team is ready to help you sell your home for the highest possible price ASAP
GET MORE INFORMATION






