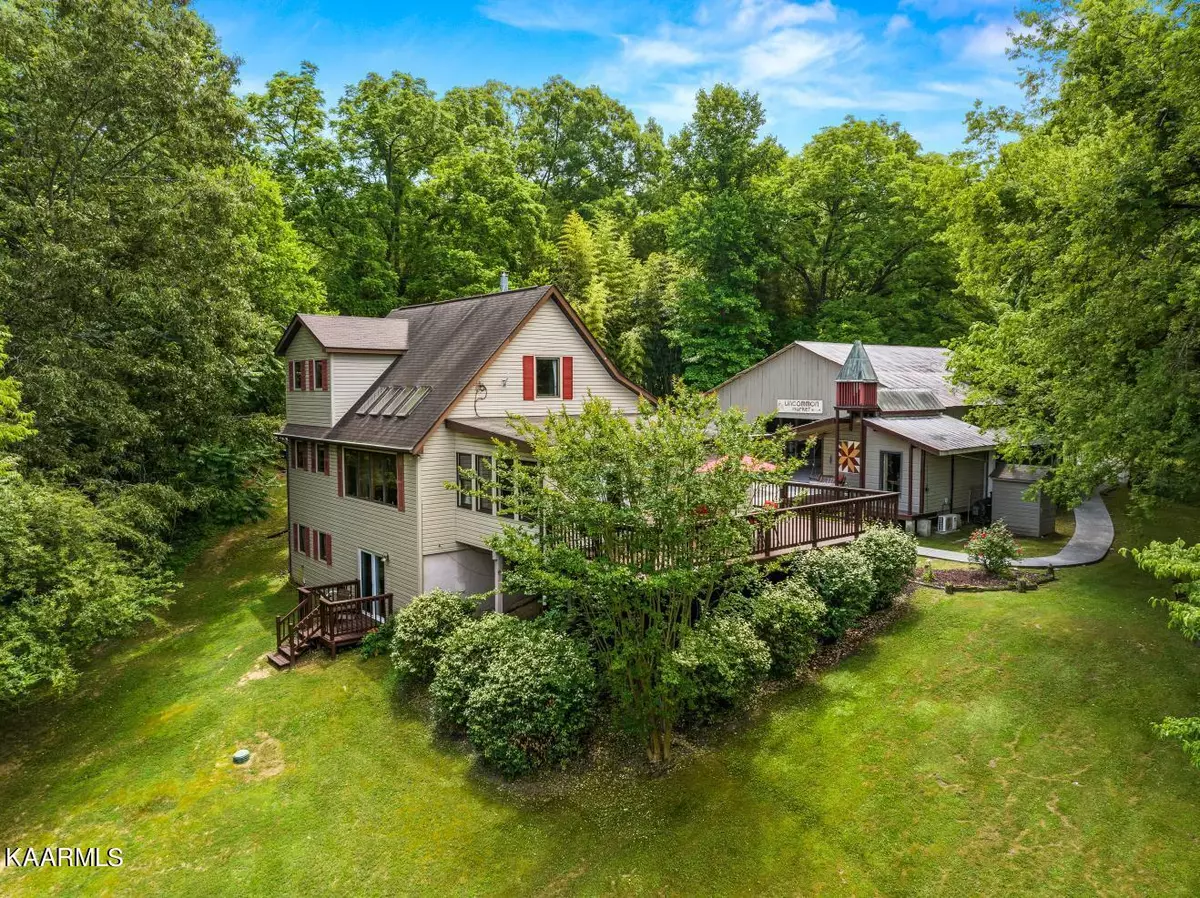$775,000
$775,000
For more information regarding the value of a property, please contact us for a free consultation.
2935 Glendale Community Rd Greenback, TN 37742
4 Beds
4 Baths
3,270 SqFt
Key Details
Sold Price $775,000
Property Type Single Family Home
Sub Type Residential
Listing Status Sold
Purchase Type For Sale
Square Footage 3,270 sqft
Price per Sqft $237
MLS Listing ID 1228974
Sold Date 08/08/23
Style Traditional
Bedrooms 4
Full Baths 3
Half Baths 1
Originating Board East Tennessee REALTORS® MLS
Year Built 1998
Lot Size 2.840 Acres
Acres 2.84
Property Description
Multiple Streams of Income are available for the lucky buyers of this one-of-a-kind GORGEOUS property! Nestled in a picturesque country setting less than a mile from River access. Area attractions in Maryville, Farragut, Knoxville, & Lenoir City are an easy drive.
2 story basement with a beautifully renovated kitchen with new dishwasher & microwave; fresh paint throughout most of the home; easy main level living for the owners and the opportunity for apartment style living in the basement for multi-generational families.
The Basement is complete with additional washer/dryer hookup plus a kitchenette, bedroom & living area. Upstairs you'll find 2 additional bedrooms and a bathroom to complete the 2nd story, Enjoy your coffee on the deck to start your day or sit around the firepit in the evenings with friends and family.
The successful and established AirBNB is the ''Empty Nest Barn Apartment'' (additional 700 sq ft not listed in sq ft) & ready to be managed by new owners if you choose; or keep it as a guest house, ''man cave'', ''she shed''...you decide. You can read the 5 Star reviews and set the rate where you choose! It is a quaint and cozy part of the property with 1 bedroom, 1 bathroom, kitchen, living room & screened porch. Search The Empty Nest Barn Apartment on AirBnb for more info and to read reviews / see the potential. Current owners have earned over $20,000 per year with this bonus space!
Another plus of the almost 3 acres is 2 RV parking spaces complete with water and electricity. Don't miss this aspect for more income potential.
Top 10 List of Noteworthy information for this well maintained property:
1. Primary bedroom/bath suite addition / and Barn Apartment were created at the same time in 2015
2. 5-ton HVAC unit installed - May '17
3. Two RV electric/water hook ups in lower yard added - '18
4. Painted kitchen cabinets with new hinges/ new granite countertops - May '21
5. New Luxury Vinyl flooring in living room, kitchen and bath - July '21
6. New upstairs carpet, 2 bedrooms (including staircases) March '22
7. New patio door - living room Sept. '21
8. New basement patio door and dining area window May '23
9.. Well pump with Culligan Water U/V filtration system - inspected annually (last checked Aug '22)
10. Leaf Filter brand gutter protection installed June '22
Fabulous cleared acreage ready for your gardens, chickens, family reunions, you name it! Truly a special place to call home.
Schedule now or visit the Open House June 11 from 2-4 pm for the opportunity to enjoy East TN Living at its best.
Location
State TN
County Loudon County - 32
Area 2.84
Rooms
Family Room Yes
Other Rooms LaundryUtility, DenStudy, Workshop, Addl Living Quarter, Extra Storage, Family Room, Mstr Bedroom Main Level
Basement Finished, Walkout
Guest Accommodations Yes
Dining Room Breakfast Bar, Eat-in Kitchen
Interior
Interior Features Island in Kitchen, Walk-In Closet(s), Breakfast Bar, Eat-in Kitchen
Heating Central, Other, Electric
Cooling Central Cooling, Ceiling Fan(s)
Flooring Laminate, Carpet, Hardwood, Vinyl, Tile, Other
Fireplaces Number 1
Fireplaces Type Other, Stone, Wood Burning Stove
Fireplace Yes
Appliance Dishwasher, Disposal, Smoke Detector, Self Cleaning Oven, Security Alarm, Microwave
Heat Source Central, Other, Electric
Laundry true
Exterior
Exterior Feature Windows - Insulated, Porch - Covered, Porch - Screened, Deck, Cable Available (TV Only)
Parking Features Carport, Detached, RV Parking, Main Level
Carport Spaces 4
Garage Description Detached, RV Parking, Carport, Main Level
View Country Setting
Garage No
Building
Lot Description Private, Wooded, Rolling Slope
Faces I-75S to Lenoir City Exit on 321 (L) to City (R) on HWY 95 (R) on Glendale Community Rd - House on (L) Sign on Property
Sewer Septic Tank
Water Private, Well
Architectural Style Traditional
Additional Building Storage, Barn(s), Guest House
Structure Type Vinyl Siding,Frame
Others
Restrictions No
Tax ID 043 063.00
Energy Description Electric
Read Less
Want to know what your home might be worth? Contact us for a FREE valuation!

Our team is ready to help you sell your home for the highest possible price ASAP





