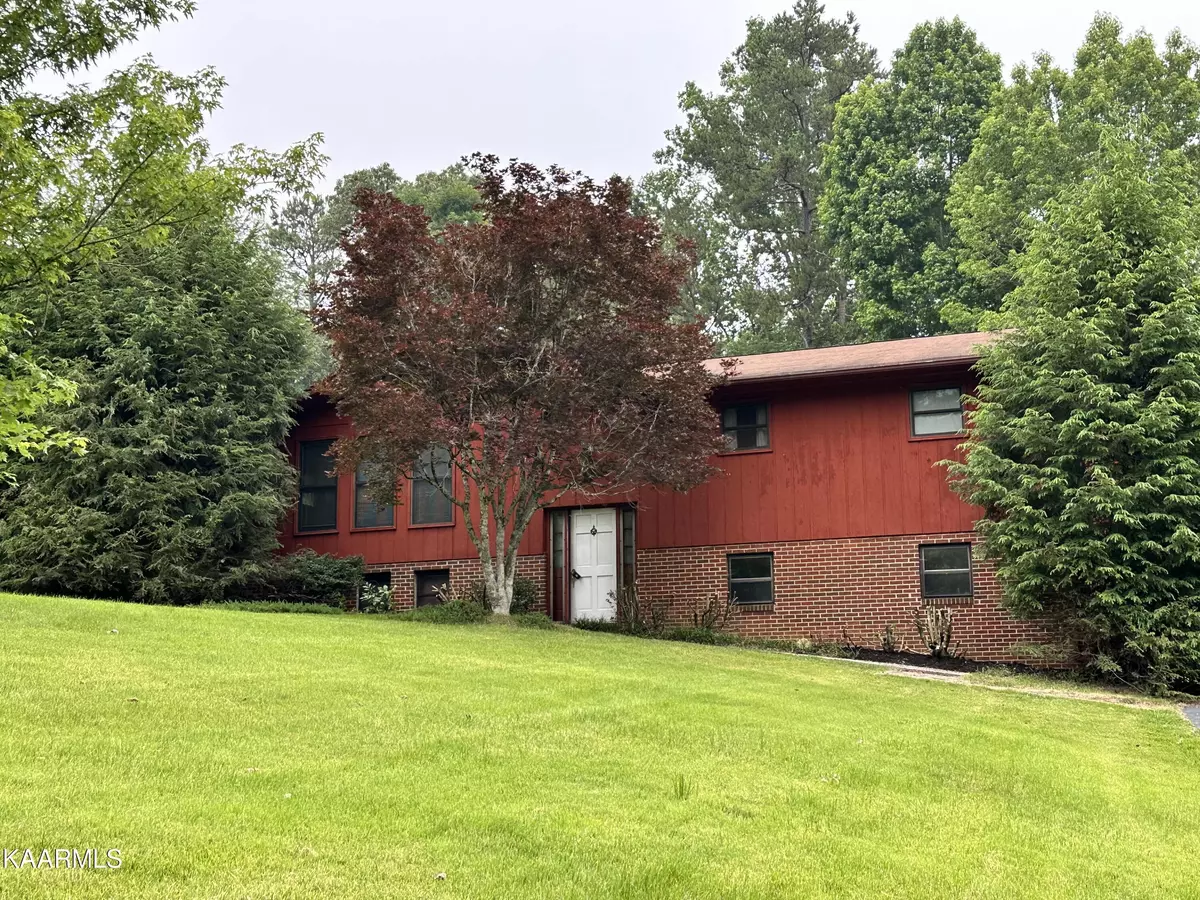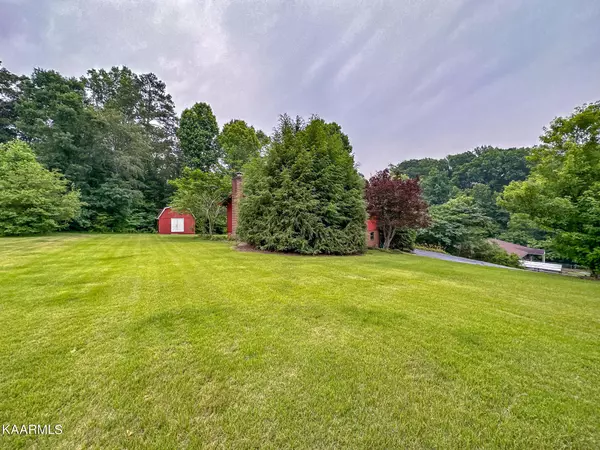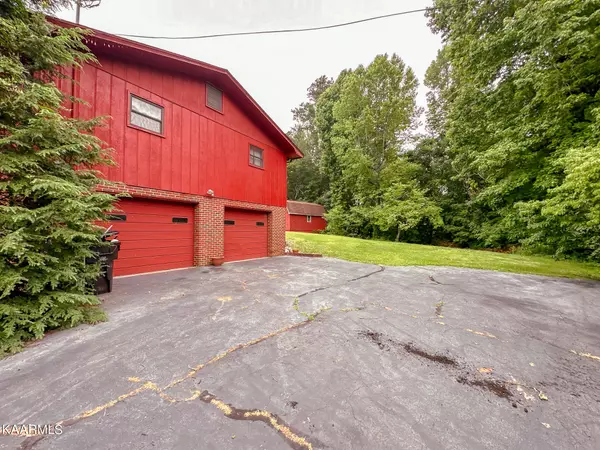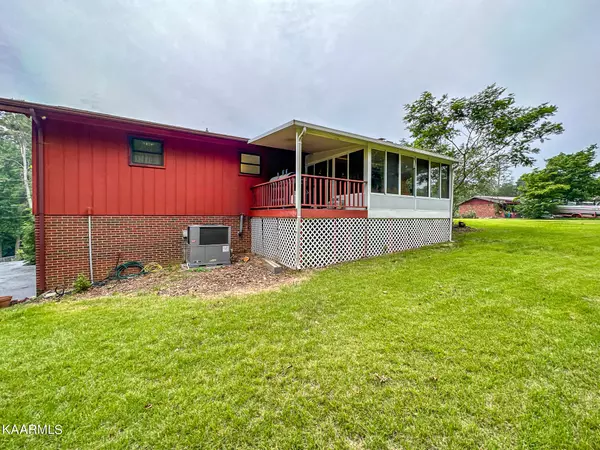$351,000
$350,000
0.3%For more information regarding the value of a property, please contact us for a free consultation.
780 Riley DR Lenoir City, TN 37771
3 Beds
3 Baths
2,296 SqFt
Key Details
Sold Price $351,000
Property Type Single Family Home
Sub Type Residential
Listing Status Sold
Purchase Type For Sale
Square Footage 2,296 sqft
Price per Sqft $152
Subdivision Eaton Forest
MLS Listing ID 1232115
Sold Date 08/04/23
Style Traditional
Bedrooms 3
Full Baths 2
Half Baths 1
Originating Board East Tennessee REALTORS® MLS
Year Built 1970
Lot Size 1.320 Acres
Acres 1.32
Property Description
Beautiful three bedroom, two and one half bathroom split foyer on 1.32 acres. Your family will enjoy the huge family room and dining area. Downstairs a big bonus room is waiting to become a man cave, media room or recreation area. Listen to the birds or watch wildlife from your sunroom. The detached workshop is a woodworkers dream! New appliances, newer water heater and pex plumbing. Minutes to Turkey Creek, restaurants, shopping and recreational lake activities. Easy access to I-40 and I-75.
Location
State TN
County Loudon County - 32
Area 1.32
Rooms
Family Room Yes
Other Rooms Basement Rec Room, LaundryUtility, Workshop, Bedroom Main Level, Breakfast Room, Family Room, Mstr Bedroom Main Level
Basement Finished
Dining Room Eat-in Kitchen, Formal Dining Area
Interior
Interior Features Eat-in Kitchen
Heating Central, Natural Gas, Electric
Cooling Central Cooling
Flooring Laminate, Carpet, Tile
Fireplaces Number 1
Fireplaces Type Gas, Brick
Fireplace Yes
Appliance Dishwasher, Disposal, Smoke Detector, Microwave
Heat Source Central, Natural Gas, Electric
Laundry true
Exterior
Exterior Feature Windows - Aluminum, Porch - Enclosed, Deck
Parking Features Garage Door Opener, Basement, RV Parking, Off-Street Parking
Garage Spaces 2.0
Garage Description RV Parking, Basement, Garage Door Opener, Off-Street Parking
View Country Setting
Total Parking Spaces 2
Garage Yes
Building
Lot Description Level
Faces From Old Highway 95, turn left on Highway 70 then left on Hines Valley Road, go 1.1 miles and turn right on Riley Drive, house is on your right
Sewer Septic Tank
Water Public
Architectural Style Traditional
Additional Building Workshop
Structure Type Wood Siding,Brick
Schools
Middle Schools North
High Schools Lenoir City
Others
Restrictions Yes
Tax ID 009 174.00
Energy Description Electric, Gas(Natural)
Acceptable Financing Cash, Conventional
Listing Terms Cash, Conventional
Read Less
Want to know what your home might be worth? Contact us for a FREE valuation!

Our team is ready to help you sell your home for the highest possible price ASAP





